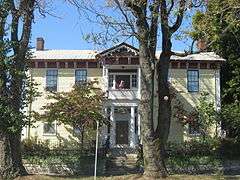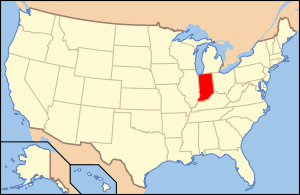Allison-Robinson House
|
Allison-Robinson House | |
|
Allison-Robinson House, October 2010 | |
  | |
| Location | 3 N. Montgomery St., Spencer, Indiana |
|---|---|
| Coordinates | 39°17′11″N 86°45′49″W / 39.28639°N 86.76361°WCoordinates: 39°17′11″N 86°45′49″W / 39.28639°N 86.76361°W |
| Area | less than one acre |
| Built | c. 1855-1860 |
| Architectural style | Vernacular, I-house |
| NRHP Reference # | 93000468[1] |
| Added to NRHP | June 3, 1993 |
Allison-Robinson House, also known as the John C. Robinson House, is a historic home located at Spencer, Owen County, Indiana. It was built between about 1855 and 1860, and is a two-story, "L"-plan, frame vernacular Greek Revival style I-house. It has a central passage plan and medium pitched roof. The front facade features a central two-story, one-bay entrance portico with fluted Doric order columns. Also on the property is a contributing section of retaining wall.[2]:5–6
It was listed on the National Register of Historic Places in 1993.[1]
References
- 1 2 National Park Service (2010-07-09). "National Register Information System". National Register of Historic Places. National Park Service.
- ↑ "Indiana State Historic Architectural and Archaeological Research Database (SHAARD)" (Searchable database). Department of Natural Resources, Division of Historic Preservation and Archaeology. Retrieved 2016-06-01. Note: This includes Amy Kotzbauer (January 1992). "National Register of Historic Places Inventory Nomination Form: Allison-Robinson House" (PDF). Retrieved 2016-06-01. and Accompanying photographs.
This article is issued from Wikipedia - version of the 12/2/2016. The text is available under the Creative Commons Attribution/Share Alike but additional terms may apply for the media files.


