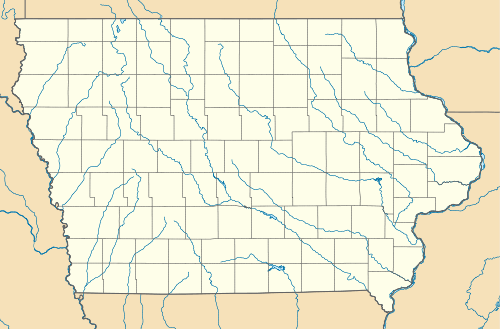Architecture of Henry K. Holsman Historic Campus District
|
Architecture of Henry K. Holsman Historic Campus District | |
  | |
| Location |
Bounded by Merrill St., Iowa Highway 1, and Carter Memorial Dr. Fairfield, Iowa |
|---|---|
| Coordinates | 41°00′58″N 91°58′00″W / 41.01611°N 91.96667°WCoordinates: 41°00′58″N 91°58′00″W / 41.01611°N 91.96667°W |
| Area | 12.1 acres (4.9 ha) |
| Built | 1903-1915 |
| Architect | Henry K. Holsman |
| Architectural style |
Classical Revival Tudor Revival |
| NRHP Reference # | 83003605[1] |
| Added to NRHP | October 31, 1983 |
The Architecture of Henry K. Holsman Historic Campus District, also known as the Maharishi International University, is a nationally recognized historic district located in Fairfield, Iowa, United States. It was listed on the National Register of Historic Places in 1983.[1] At the time of its nomination it included five contributing buildings that were built from 1903 to 1915 on the campus of Parsons College. They were designed in the Collegiate Gothic style by Iowa-born and Chicago-based architect Henry K. Holsman. It also includes Ewing Hall, which is an older building on the campus, and individually listed on the National Register.[2] The buildings were built after the destruction by fire of Ankeny Hall in 1902. Foster Hall (1903), Fairfield Hall (1903), and the Carnegie Library (1907) have elements of the Beaux-Arts style. Barhydt Chapel and the Parsons Bible School were completed in 1912. Parsons Hall was completed in 1915.
References
- 1 2 National Park Service (2010-07-09). "National Register Information System". National Register of Historic Places. National Park Service.
- ↑ Jane Schatzel; Dara Llewellyn & James E. Jacobsen. "Architecture of Henry K. Holsman Historic Campus District" (PDF). National Park Service. Retrieved 2016-05-25. with 34 photos from 1983
