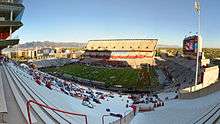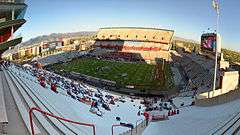Arizona Stadium
| Home of the Wildcats | |
|
Arizona Stadium in October 2011 | |
| Location |
545 N National Champion Dr Tucson, Arizona |
|---|---|
| Coordinates | 32°13′44″N 110°56′56″W / 32.229°N 110.949°WCoordinates: 32°13′44″N 110°56′56″W / 32.229°N 110.949°W |
| Owner | University of Arizona |
| Operator | University of Arizona |
| Capacity |
55,675(2014–2016)[1] 56,037 (2013)[2] 51,811 (2012)[3] 56,100 (2011) 57,400 (2007–10) 56,002 (2000–06) 56,500 (1999) 57,803 (1994–98) 56,167 (1990–93) 51,955 (1986–89) 52,000 (1982–85) 57,000 (1975–81) 40,000 (1965–74) 25,500 (1961–64) 26,700 (1953–60) 22,671 (1950–52) 17,000 (1947–49) 11,000 (1938–46) 8,000 (1934–37) 7,000 (1928–33) |
| Record attendance | 59,920 (November 23, 1996 vs. Arizona State) |
| Surface |
FieldTurf (2013– ) Grass (1928–2012) |
| Construction | |
| Broke ground | December 1927 |
| Opened | October 13, 1928[4][5] |
| Renovated | 2013 |
| Expanded |
1938, 1947, 1950, 1965, 1976, 1988, 1990, 2011–2013 |
| Construction cost |
$166,888[6] ($2.3 million in 2016 dollars[7]) |
| Architect | Roy Place[6] |
| Project manager | J. F. Garfield[6] |
| General contractor | Orndorff Construction Co.[6] |
| Tenants | |
|
Arizona Wildcats (NCAA) (1928–present) Copper Bowl (NCAA) (1989–1999) Arizona Bowl (NCAA) (2015–Present) | |
Arizona Stadium is an outdoor college football stadium in Tucson, Arizona. On the campus of the University of Arizona, it is the home field of the Arizona Wildcats of the Pac-12 Conference.
Originally constructed in 1928 to hold 7,000 spectators, the stadium's seating capacity has been expanded numerous times since. As of 2016, the stadium has a total capacity of 55,675. The facility also includes various academic offices, including the Steward Observatory Mirror Lab.
History
Located in central Tucson, Arizona Stadium has been home to University of Arizona Wildcats football since 1928. Initially, stadium capacity was 7,000, with the only seating located on the stadium's west side. Arizona's first game at the facility was October 12, 1929, when the Wildcats defeated Caltech 35-0. Capacity was increased to 10,000 in 1938 when seats were constructed on the stadium's east side. 4,000 seats were added to both end zones in 1947.
In 1950, a horseshoe configuration was constructed around the south end zone resulting in the addition of almost 8,700 seats. A multi-level press box and 10,000 seats were added to the west grandstand in 1965. The east side of the stadium received a second tier, consisting of 17,000 seats, in 1976, as the Wildcats prepared to leave the WAC for the Pac-8 in 1978.
In 1981, the track team stopped using the stadium and the track was removed. Permanent seating was placed at the north end zone in 1988. Following the 1988 season, a new press box with luxury sky boxes was built. The sky boxes include a 319 loge seats on the first level, 23 luxury suites between the 2nd and 3rd levels, and a media level on the 4th floor.[8] Because the stadium was in place, the sky boxes are built so that the structure is cantilevered out over the western edge of the stadium seats, without actually touching the stadium. Prior to the 1999 season, a new scoreboard with a video monitor was installed.
The Copper Bowl (now known as the Cactus Bowl) was a postseason bowl game based in Tucson and held at Arizona Stadium for ten years before moving to Phoenix (the game is now played in Tempe at Sun Devil Stadium, home to Arizona's instate rival Arizona State).
Expansion and renovation
In January 2011, it was announced that a new 5,356-square-foot (498 m2) video board would be installed above the south stands in time for the 2011 season. It is the seventh-largest video screen in college football (sixth-largest if non-college-exclusive stadiums are excluded, as Miami shares Sun Life Stadium with the Miami Dolphins).[9]
In September 2009, Arizona announced plans for the Lowell-Stevens Football Facility, a $72.3 million north end-zone project with seats and luxury boxes atop a four-story complex housing locker rooms, football offices, a weight training area, a cafeteria for student athletes, the new Sands Club, and new concessions and bathrooms.[10][11] The project broke ground after the conclusion of the 2011 season. Because the north bleachers were torn down and the project wouldn't be finished during the 2012 season, several rows of seats were added to the bottom of the south endzone in mid-2012. On July 1 of 2013, the project was completed and the team officially moved into the new facility. Because the football offices were formerly housed in the McKale Center, there will now be additional room there for other sports.
In addition to the new Lowell-Stevens Football Facility, the playing surface was changed from natural Bermuda grass to FieldTurf, an infilled synthetic turf. The new surface allows the team to practice on the field during the week when previously it was off limits while the grass recovered between games. Because of the extreme sun and temperatures in Tucson, the athletic department chose Revolution CoolPlay FieldTurf, designed to keep the surface temperatures cooler than with other artificial turf.[12] It utilizes cork rather than crumb rubber as the top dressing.[13] FieldTurf is used by more than half of the teams in the Pac-12 Conference and by many other schools around the nation.
Structure, Facilities, and Other Uses
The football field runs in the traditional north–south configuration and the new artificial Field Turf sits at an elevation of 2,430 feet (740 m) above sea level.[14] The ZonaZoo student section takes up 9,000 seats on lower east sideline, making it one of the larger student sections in the Pac-12 Conference. The west side bleachers are generally reserved for season ticket holders and the visiting team gets a section in the southwest corner.
The facility also includes two dormitories, Pinal and Navajo, under the south stands. The Steward Observatory Mirror Lab, a mirror fabrication facility for large telescopes, sits under the east wing.[15] There are also offices located in the north side of the stadium housing the UofA Football Operations.
The stadium has been the site of several concerts, including Fleetwood Mac in 1977 and a Jay-Z concert with Kelly Clarkson in 2009.[16]
In May 2013, the university held spring commencement ceremonies in the stadium for the first time since 1972. A reported 25,000 friends and family were in attendance at the ceremony and following light show and fireworks display.[17]
Gallery
-

Looking west from the visiting team's section, with the press box on the left and the new video board on the right. Taken in 2011.
-
Arizona Stadium, looking towards the east side and the Mirror Lab 2009
-

The east side of the stadium, with the ZonaZoo section closest to the field.
-
Arizona Stadium's former scoreboard, torn down after the 2011-2012 season
-

Arizona Stadium at the start of a football game
References
- ↑ "2014 Arizona Football Media Guide" (PDF). University of Arizona Athletic Department. p. 96. Archived from the original (PDF) on August 8, 2014. Retrieved August 3, 2014.
- ↑ "2013 Arizona Football Prospectus" (PDF). University of Arizona Athletic Department. Archived from the original (PDF) on September 8, 2013. Retrieved July 24, 2013.
- ↑ 2012 Arizona Football Prospectus
- ↑ 1928 Arizona Wildcats Football Archived April 12, 2011, at the Wayback Machine.
- ↑ http://www.worldofstadiums.com/north-america/united-states/arizona/arizona-stadium/
- 1 2 3 4 Places in the Sun - The West Stadium
- ↑ Federal Reserve Bank of Minneapolis Community Development Project. "Consumer Price Index (estimate) 1800–". Federal Reserve Bank of Minneapolis. Retrieved October 21, 2016.
- ↑ http://www.arizonawildcats.com/facilities/ariz-stadium.html
- ↑ Ames, John (January 11, 2011). "Byrne: North End Zone Project Full-Speed Ahead". Arizona Daily Star. Tucson. Retrieved January 12, 2011.
- ↑ "Archived copy". Archived from the original on 2013-07-21. Retrieved 2013-06-14.
- ↑ Finley, Patrick (September 2, 2009). "UA's $378M Sports Upgrade". Arizona Daily Star. Tucson. Retrieved September 2, 2009.
- ↑ http://www.arizonawildcats.com/sports/m-footbl/spec-rel/013013aaa.html[]
- ↑ Atwood, Emily (February 2013). "Cooling solutions trending in synthetic turf industry". Athletic Business. Retrieved August 31, 2013.
- ↑ USGS topographic map
- ↑ Steward Observatory Mirror Lab
- ↑ http://tucsoncitizen.com/morgue/2009/05/06/115859-ua-group-vows-more-concert-bashes-despite-1m-loss-on-jay-z/
- ↑ http://commencement.arizona.edu/
External links
- Arizona Athletics.com - official athletics site - Arizona Stadium
- Aerial photo & topographic map - UA campus from USGS via Microsoft Research Maps
| Preceded by first host |
Home of the Insight Bowl 1989 – 1999 |
Succeeded by Bank One Ballpark |
| Preceded by first host |
Home of the Arizona Bowl 2015 – present |
Succeeded by current host |
