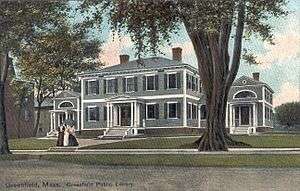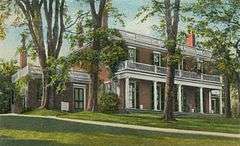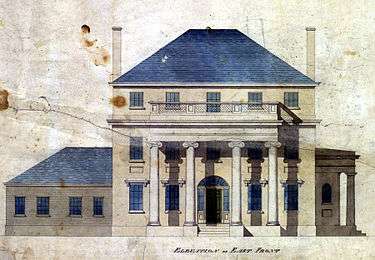Asher Benjamin
| Asher Benjamin | |
|---|---|
 | |
| Born |
June 15, 1773 Hartland, Connecticut |
| Died |
July 26, 1845 (aged 72) Springfield, Massachusetts |
| Nationality | American |
| Occupation | Architect |
| Buildings |
Leavitt-Hovey House Charles Street Meeting House Old West Church, Boston African Meeting House Headquarters House Charles Playhouse |
| Projects | Wrote seven pattern books to help elevate American architectural taste |
Asher Benjamin (June 15, 1773 – July 26, 1845) was an American architect and author whose work transitioned between Federal architecture and the later Greek Revival architecture. His seven handbooks on design deeply influenced the look of cities and towns throughout New England until the Civil War. Builders also copied his plans in the Midwest and in the South.
Life and work
Asher Benjamin was born in rural Hartland, Connecticut,[1] shortly after which his father died. The first 30 years of his life would be spent in the Connecticut River Valley. He received his early training from a local builder, and showed an aptitude for architecture by carving Ionic capitals for the 1794 modifications to the Oliver Phelps House at Suffield, Connecticut. In 1795-1796 he designed and built a stone spiral staircase in the Old State House at Hartford, which had been designed by Charles Bulfinch. The latter's use of overall symmetry, blind arches, fanlights and smooth brick greatly influenced Benjamin, who would help spread the urbane Federal style into the countryside. Gideon Granger would write of Benjamin that:
- "From a poor boy unaided by friends, by his indefatigable industry and talents in a few years he has raised himself to the first rank of his profession." [2]
He first settled in Greenfield, Massachusetts, where he built two large houses, including the Leavitt House (today's Leavitt-Hovey House) for Judge Jonathan Leavitt, as well as publishing his first handbook, The Country Builder's Assistant (1797). On November 30, 1797, he married Achsah Hitchcock of Brookfield, who bore him four children. Benjamin later moved to Windsor, Vermont, where he built three large houses and the Old South Congregational Church (1798).
By 1803, he was in Boston. Listed in the city directory as a housewright, he designed numerous churches and houses. He also appears to have conducted the country's first architecture school, credited with teaching Robert Henry Eddy, Elias Carter, Solomon Willard, Samuel Shepherd and Ithiel Town. After his first wife died on January 30, 1805, on July 24 he married Nancy Bryant of Springfield, who bore him another four children.


In 1823 and 1824, Benjamin was elected alderman of Boston as part of the "Middling Interest," a coalition of middle class entrepreneurs and artisans opposed to the Federalists, and who supported Josiah Quincy for mayor. He would help Mayor Quincy and Alexander Parris plan Quincy Market. But his political ambitions were curtailed by financial problems, which led to bankruptcy in 1825. From 1825 to 1827 he left Boston to supervise construction of locks, canals, roads and mill buildings for the Nashua Manufacturing Company in Nashua, New Hampshire. He also designed two churches there before returning to Boston.[3]
Benjamin's greatest influence, however, is due to his pattern books. They were the first written by an American architect, bringing architectural history, style and geometry to ordinary builders in the field. He adapted many designs by James Gibbs and Colen Campbell of Great Britain to fit the scale and finances of New England communities. These handbooks provided superb drawings and practical advice for full house plans, including such details as circular staircases, doorways, fireplace mantels, dormer windows, pilasters, balusters and fences. He sketched proposals for dwellings and churches, even a courthouse. The archeological sources of his designs were scrupulously cited, from the Temple of Hephaestus in Athens to the Arch of Titus in Rome. Other architects, including Ithiel Town and Ammi B. Young, freely assimilated his plans, as did innumerable carpenters. Indeed, the charm of many early New England towns owes a debt to Asher Benjamin. The Ridge in Orford, New Hampshire features a series of houses based on designs from his books, many of which remain in print.[4] And although he helped disseminate the Federal style, he was not averse to changing fashion. In fact, his book published in 1830, The Architect, or, Practical House Carpenter, helped redirect American taste towards the Greek Revival.
But as architectural historian Talbot Hamlin writes:
- "...he, more than any other person is responsible for the character we roughly call 'Late Colonial'; his moldings, his doors and windows and his mantels and cornices decorate or at least inspire the decorations of numberless houses up and down the New England coast and in the New England river valleys." [5]
Asher Benjamin died in Springfield at the age of 72.
Books

- The Country Builder's Assistant, 1797
- The American Builder's Companion, with Daniel Raynerd, 1806. 3rd ed., 1816.
- The Rudiments of Architecture, 1814
- The Architect, or, Practical House Carpenter, 1830
- The Practice of Architecture, 1833
- The Builder's Guide, 1838
- The Elements of Architecture, 1843
Designs



- 1796—Luke Baldwin House, Brookfield, Massachusetts (demolished)
- 1796—Samuel Hinckley House, Northampton, Massachusetts (demolished)
- 1796-1797—Coleman-Hollister House, Greenfield, Massachusetts
- 1797 -- Leavitt-Hovey House (now Greenfield Public Library), Greenfield, Massachusetts
- 1797-1798—First Deerfield Academy Building (now Memorial Hall), Deerfield, Massachusetts
- 1798-1799—Stebbins House, Deerfield, Massachusetts
- 1798—Old South Congregational Church, Windsor, Vermont
- 1800—Fullerton House, Windsor, Vermont (demolished)
- 1802—Harriet Lane House, Windsor, Vermont (demolished)
- 1803—Hubbard House, Windsor, Vermont (demolished)
- 1804 -- Charles Street Meeting House, 70 Charles Street, Boston, Massachusetts
- 1806 -- Old West Church, 131 Cambridge Street, Boston, Massachusetts
- 1806 -- African Meeting House, 8 Smith Court, Boston, Massachusetts
- 1807 -- Sumner Mansion, Hartland, Vermont
- 1808 -- Headquarters House, 54-55 Beacon Street, Boston, Massachusetts
- 1808—60 or 61 Beacon Street, Boston, Massachusetts
- 1808—Fourth Meeting House of the First Church, Chauncy Street, Boston, Massachusetts
- 1809—First Parish Church, Ashby, Massachusetts
- 1809 -- Exchange Coffee House, Boston
- 1811—Alexander House, Springfield, Massachusetts
- 1811-1812—Fourth Meeting House, Northampton, Massachusetts (demolished)
- 1812-1814—Center Church, New Haven, Connecticut (with Ithiel Town)
- 1817—Rhode Island Union Bank, Newport, Rhode Island (demolished)
- 1819—Boylston Villa, Princeton, Massachusetts (For Ward Nicholas Boylston)
- 1820—Ransom Stiles House, Argyle, New York
- 1824-1827—The Black House, Ellsworth, Maine
- 1825—Unitarian Church, Peterborough, New Hampshire
- 1826-1832 -- Asa Waters Mansion, Millbury, Massachusetts
- 1827—Unitarian Church, Canal Street, Nashua, New Hampshire
- 1827—Olive Street Church, Nashua, New Hampshire (demolished)
- 1828—70-75 Beacon Street, Boston, Massachusetts
- 1830—Isaac Munson House, South Wallingford, Vermont
- 1832—Cambridgeport Town Hall, Cambridgeport, Massachusetts (demolished)
- 1833—Asher Benjamin House, 9 West Cedar Street, Boston, Massachusetts
- 1833—7 West Cedar Street, Boston, Massachusetts
- 1834 -- Thatcher Magoun Mansion, Medford, Massachusetts (demolished)
- 1835—Lexington-Concord Battle Monument, Peabody, Massachusetts
- 1836—Dr. George Shattuck Monument, Mount Auburn Cemetery, Massachusetts
- 1836—William Ellery Channing House, 83 Mount Vernon Street, Boston, Massachusetts
- 1836 -- Forest Home, the F. O. J. Smith House, Westbrook, Maine (demolished)
- 1837—Proposal for the Custom House, Boston, Massachusetts (competition lost to Ammi B. Young)
- 1838-1839—Fifth Universalist Church (now the Charles Playhouse), 74 Warrenton Street, Boston, Massachusetts
- 1840—Richmond Street Church, Dorchester, Massachusetts (demolished)
- 1841—Edmund Hastings House, Medford, Massachusetts (demolished)
Gallery of designs
-

Coleman-Hollister House, 1796, Greenfield, Massachusetts
-

Interior, Coleman-Hollister House, 1796, Greenfield, Massachusetts
-

First Deerfield Academy building, later Memorial Hall, 1797–1798, Deerfield, Massachusetts
-

Old South Congregational Church, 1798, Windsor, Vermont
-

Old West Church, 1806, Boston
-
First Parish Church, 1809, Ashby, Massachusetts
-

Center Church on the Green, 1812–1814, New Haven, Connecticut
-

Unitarian Church, 1825, Peterborough, New Hampshire
-

Unitarian Church, 1827, Nashua, New Hampshire
-
70-75 Beacon Street, 1828, Boston
Further reading
References
- ↑ Asher Benjamin, The American Builder's Companion (introduction to the 1969 Dover reprint)
- ↑ Kenneth Hafertepe, "Asher Benjamin Begins; The Samuel and Dorothy Hinckley House", Old-Time New England, Spring/Summer 1999, p. 19
- ↑ "History of Nashua, NH"; City of Nashua, New Hampshire Archived January 6, 2009, at the Wayback Machine.
- ↑ Bryant Franklin Tolles, Carolyn K. Tolles, New Hampshire Architecture; An Illustrated Guide, 1979
- ↑ Florence Thompson Howe, "More About Asher Benjamin", Journal of the Society of Architectural Historians 1954, p. 16
- Mary Wallace Crocker, "Asher Benjamin: The Influence of His Handbooks on Mississippi Buildings," The Journal of the Society of Architectural Historians, Vol. 38, No. 3 (October, 1979); pp. 266–270
- Juliette Tomlinson, "Asher Benjamin -- Connecticut Architect," Connecticut Antiquarian 6 (1954)
External links
| Wikimedia Commons has media related to Asher Benjamin. |
- Charles Street Meeting House (1804)
- Coleman-Hollister House (1796-1797)
- Samuel Hinckley House (1796)
- History of the Stiles House (c. 1820)