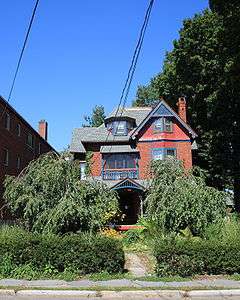Building at 142 Collins Street
|
Building at 142 Collins Street | |
 | |
  | |
| Location | 142 Collins Street, Hartford, Connecticut |
|---|---|
| Coordinates | 41°46′18″N 72°41′20″W / 41.77167°N 72.68889°WCoordinates: 41°46′18″N 72°41′20″W / 41.77167°N 72.68889°W |
| Area | less than one acre |
| Built | 1890 |
| Architectural style | Queen Anne |
| MPS | Asylum Hill MRA |
| NRHP Reference # | 79002680[1] |
| Added to NRHP | November 29, 1979 |
The Building at 142 Collins Street in Hartford, Connecticut, is a well-preserved Queen Anne Victorian house, built in 1890. It is a 2-1/2 story brick structure, with a hip roof and numerous projecting gables and dormers. The front facade has porches on the first and second levels, the upper one occupying only the central bay; both have decorative spindled woodwork friezes and turned supports. A projecting gable section to the right is finished with scalloped shingles, and has a two-window angled bay.[2]
The building was listed on the National Register of Historic Places on November 29, 1979.[1]
See also
- Building at 136-138 Collins Street, next door
- National Register of Historic Places listings in Hartford, Connecticut
References
- 1 2 National Park Service (2009-03-13). "National Register Information System". National Register of Historic Places. National Park Service.
- ↑ "NRHP nomination for Building at 142 Collins Street" (PDF). National Park Service. Retrieved 2014-12-08.
This article is issued from Wikipedia - version of the 11/27/2016. The text is available under the Creative Commons Attribution/Share Alike but additional terms may apply for the media files.