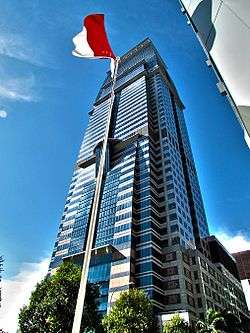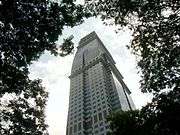Capital Tower (Singapore)
| Capital Tower | |
|---|---|
| 资金大厦 | |
 | |
| Former names | PosBank Headquarters Building |
| General information | |
| Type | Commercial offices |
| Location |
168 Robinson Road Downtown Core, Singapore |
| Coordinates | 1°16′39″N 103°50′51″E / 1.2775°N 103.8475°ECoordinates: 1°16′39″N 103°50′51″E / 1.2775°N 103.8475°E |
| Completed | 2000 |
| Owner | CapitaCommercial Trust |
| Management | CapitaLand |
| Height | |
| Roof | 254 m (833 ft) |
| Technical details | |
| Floor count | 52 |
| Floor area | 95,500 m2 (1,028,000 sq ft) |
| Lifts/elevators |
20 passenger 2 service |
| Design and construction | |
| Architect | RSP Architects, Planners & Engineers |
| Developer | CapitaLand |
| Structural engineer | Maunsell Group |
| Main contractor | Ssangyong Group |
| Website | |
| capitalandcommercial.com | |
| References | |
| [1][2][3][4] | |
Capital Tower (Chinese: 资金大厦) is a 52-storey, 254 m (833 ft) skyscraper completed in 2000 in the Shenton Way-Tanjong Pagar financial district of Singapore. It is the fourth tallest skyscraper in the city. Formerly planned as the POSBank's headquarters, ownership of the building was transferred to CapitaLand, and became the company's flagship building and was then named after the company.
Capital Tower has 52 floors, served by five shuttle double-deck lifts. The lifts can load 3,540 kg and travel at a speed of 10m/s. The building stands out visually at night as the logo and some parts of the building would change its lights once in every few seconds.
The top floor of the tower is occupied by the China Club. Only club members have access. The club features a bar, restaurant with private dining rooms and meeting rooms. The club opened on 19 May 2001.[5]
Capital Tower's anchor tenant is Government of Singapore Investment Corporation.
|
See also
References
- ↑ "Capital Tower". CTBUH Skyscraper Database.
- ↑ Capital Tower (Singapore) at Emporis
- ↑ "Capital Tower". SkyscraperPage.
- ↑ Capital Tower (Singapore) at Structurae
- ↑ "The China Club Singapore, Singapore, Singapore". Best Places Explorer. 2011. Retrieved 22 February 2011.
External links
| Wikimedia Commons has media related to Capital Tower. |
