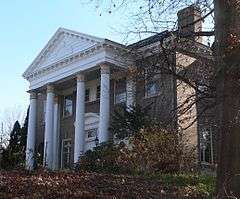Carl Herget Mansion
|
Carl Herget Mansion | |
 | |
  | |
| Location | 420 Washington St., Pekin, Illinois |
|---|---|
| Coordinates | 40°33′52″N 89°38′47″W / 40.56444°N 89.64639°WCoordinates: 40°33′52″N 89°38′47″W / 40.56444°N 89.64639°W |
| Area | 1 acre (0.40 ha) |
| Built | 1912 |
| Architect | Hewitt & Emerson |
| Architectural style | Classical Revival |
| NRHP Reference # | 92001005[1] |
| Added to NRHP | August 18, 1992 |
The Carl Herget Mansion is a historic house located at 420 Washington Street in Pekin, Illinois. The house was built in 1912 for Carl Herget, a businessman and member of one of Pekin's most prominent families. Prominent Peoria architectural firm Hewitt & Emerson designed the Classical Revival house; the style was in vogue in the early twentieth century, mainly due to its use at the 1893 Columbian Exposition. The front entrance features a full-height porch topped by a pediment and supported by four Corinthian columns and two Corinthian pilasters. The entrance itself is flanked by Ionic pilasters and topped by a fanlight and dentillated segmental pediment. The south and east sides each feature porches with Doric columns and balustrades.[2]
The house was listed on the National Register of Historic Places on August 18, 1992.[1]
References
- 1 2 National Park Service (2010-07-09). "National Register Information System". National Register of Historic Places. National Park Service.
- ↑ Ladendorf, Mary Ann (April 30, 1992). "National Register of Historic Places Registration Form: Herget, Carl, Mansion" (PDF). Illinois Historic Preservation Agency. Retrieved August 30, 2015.