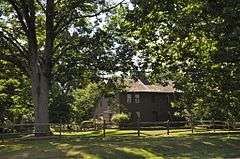Clark Homestead
|
Clark Homestead | |
 | |
  | |
| Location | Madley Rd., Lebanon, Connecticut |
|---|---|
| Coordinates | 41°37′34″N 72°12′54″W / 41.62611°N 72.21500°WCoordinates: 41°37′34″N 72°12′54″W / 41.62611°N 72.21500°W |
| Area | 5 acres (2.0 ha) |
| Built | 1708 |
| Architect | Clark,Moses |
| Architectural style | Colonial |
| NRHP Reference # | 78002875[1] |
| Added to NRHP | December 1, 1978 |
The Clark Homestead is a historic house on Madley Road in Lebanon, Connecticut. It is a 2 1⁄2-story wood-frame structure, five bays wide, with a side-gable roof, large central chimney, and rear leanto section giving it a classic New England saltbox appearance. An ell, added in the 19th century, extends to the rear. Built c. 1708, it is believed to be Lebanon's oldest building. It was owned in the late 18th century by James Clark, a veteran of the American Revolutionary War.[2]
The house was listed on the National Register of Historic Places on December 1, 1978.[1]
See also
References
- 1 2 National Park Service (2009-03-13). "National Register Information System". National Register of Historic Places. National Park Service.
- ↑ "NRHP nomination for Clark Homestead" (PDF). National Park Service. Retrieved 2015-01-21.
This article is issued from Wikipedia - version of the 11/28/2016. The text is available under the Creative Commons Attribution/Share Alike but additional terms may apply for the media files.