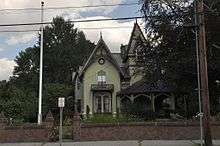Converse House and Barn
|
Converse House and Barn | |
|
Colonel Converse House | |
  | |
| Location | 185 Washington St., Norwich, Connecticut |
|---|---|
| Coordinates | 41°32′3″N 72°5′0″W / 41.53417°N 72.08333°WCoordinates: 41°32′3″N 72°5′0″W / 41.53417°N 72.08333°W |
| Area | 2 acres (0.81 ha) |
| Built | 1870 |
| Architectural style | Gothic |
| Part of | Chelsea Parade Historic District (#88003215) |
| NRHP Reference # | 70000716[1] |
| Significant dates | |
| Added to NRHP | October 6, 1970 |
| Designated CP | May 12, 1989 |
The Converse House and Barn are a historic residential property at 185 Washington Street in Norwich, Connecticut. The house is a 2-1/2 story wood frame Gothic Revival structure, with asymmetrical massing, vertical board siding, and a polychrome exterior. The barn appears to be of similar age to the house, which was built c. 1870. It was the home of Colonel Charles A. Converse, a local philanthropist, and is an important local example of High Victorian Gothic architecture.[2]

The house in 2016
The property was listed on the National Register of Historic Places in 1970.[1] It is also included in the Chelsea Parade Historic District.
See also
References
- 1 2 National Park Service (2009-03-13). "National Register Information System". National Register of Historic Places. National Park Service.
- ↑ Luyster, Constance (July 28, 1970). "National Register of Historic Places Inventory-Nomination: Converse House and Barn" (PDF). National Park Service. and Accompanying five photos, from 1970 and undated
External links
| Wikimedia Commons has media related to Converse House. |
- Historic American Buildings Survey (HABS) No. CT-260, "Colonel Converse House, 185 Washington Street, Norwich, New London County, CT", 9 photos, 5 data pages, supplemental material
- HABS No. CT-263, "Colonel Converse Barn, 185 Washington Street, Norwich, New London County, CT", 1 photo, 2 data pages, supplemental material
This article is issued from Wikipedia - version of the 11/27/2016. The text is available under the Creative Commons Attribution/Share Alike but additional terms may apply for the media files.
.jpg)