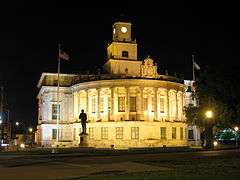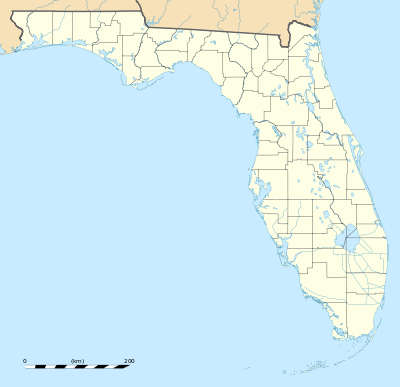Coral Gables City Hall
|
Coral Gables City Hall | |
 | |
   | |
| Location | Coral Gables, Florida |
|---|---|
| Coordinates | 25°44′55″N 80°15′49″W / 25.74861°N 80.26361°WCoordinates: 25°44′55″N 80°15′49″W / 25.74861°N 80.26361°W |
| Built | 1928 |
| Architect |
Phineas Paist, Harold Steward |
| Architectural style | Mediterranean Revival |
| NRHP Reference # | 74000616[1] |
| Added to NRHP | July 24, 1974 |
The Coral Gables City Hall is a historic site in Coral Gables, Florida. It is located at 405 Biltmore Way. On July 24, 1974, it was added to the U.S. National Register of Historic Places.
The city hall was built in the Mediterranean Revival architectural style. It was completed in 1928. Phineas Paist and Harold Steward were the architects; Denman Fink was the artistic advisor.[2] It is three stories tall, built of local limestone, has a stuccoed exterior, tile roof, central 3-stage clock tower, and a Corinthian colonnade. It was major element in the plan of George E. Merrick, founder of Coral Gables, to create a Spanish-Mediterranean city.[3]
References
- Notes
- ↑ National Park Service (2010-07-09). "National Register Information System". National Register of Historic Places. National Park Service.
- ↑ Patricios 1994. p. 196
- ↑ Dade county listings
- Bibliography
- Behar, Roberto M., ed. Coral Gables. Paris, France: Editions Norma, 1997. ISBN 2-909283-34-8
- Patricios, Nicholas N. Building Marvelous Miami. Gainesville, FL: University Press of Florida, 1994. ISBN 0-8130-1299-6.
- "Dade county listings at National Register". Retrieved July 13, 2011.
External links
| Wikimedia Commons has media related to Coral Gables City Hall. |
- Dade County listings at National Register of Historic Places
- Florida's Office of Cultural and Historical Programs
- Historic American Buildings Survey (HABS) No. FL-361, "Coral Gables City Hall, 405 Biltmore Way, Coral Gables, Miami-Dade County, FL", 9 photos, 11 data pages, 1 photo caption page
This article is issued from Wikipedia - version of the 11/30/2016. The text is available under the Creative Commons Attribution/Share Alike but additional terms may apply for the media files.