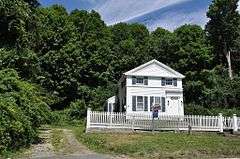Cosier-Murphy House
|
Cosier-Murphy House | |
 | |
  | |
| Location | 67 CT 39, New Fairfield, Connecticut |
|---|---|
| Coordinates | 41°28′11″N 73°28′27″W / 41.46972°N 73.47417°WCoordinates: 41°28′11″N 73°28′27″W / 41.46972°N 73.47417°W |
| Area | 1.8 acres (0.73 ha) |
| Built | 1840 |
| Architectural style | Greek Revival |
| NRHP Reference # | 91000994[1] |
| Added to NRHP | July 31, 1991 |
The Cosier-Murphy House is a historic house at 67 Connecticut Route 39 in New Fairfield, Connecticut. It is a two story wood frame structure, three bays wide, a front-gable roof and shed-roof additions to the side and rear. It has a side-hall plan, with the main entrance in the right-hand bay, and shortened windows on the second floor, in what appears to be an expanded frieze band above corner pilasters. The interior has well-preserved period woodwork. Built c. 1840, it is among the best preserved old houses in New Fairfield.[2]
The house, along with a small agricultural outbuilding, was listed on the National Register of Historic Places in 1991.[1]
See also
References
- 1 2 National Park Service (2009-03-13). "National Register Information System". National Register of Historic Places. National Park Service.
- ↑ David F. Ransom (February 23, 1991). "National Register of Historic Places Registration: Cosier-Murphy House" (PDF). National Park Service. and Accompanying 14 photos, exterior and interior, from 1991
This article is issued from Wikipedia - version of the 11/28/2016. The text is available under the Creative Commons Attribution/Share Alike but additional terms may apply for the media files.