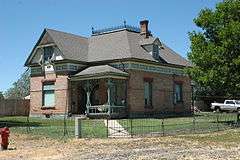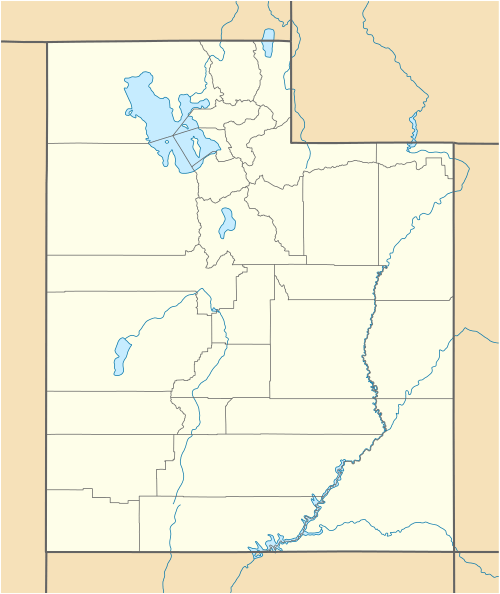David Morgan House
|
David Morgan House | |
 | |
  | |
| Location | Center St. and 200 South, Goshen, Utah |
|---|---|
| Coordinates | 39°56′54″N 111°54′1″W / 39.94833°N 111.90028°WCoordinates: 39°56′54″N 111°54′1″W / 39.94833°N 111.90028°W |
| Area | less than one acre |
| Built | 1897 |
| Architect | Pettis,Albert |
| Architectural style | Second Empire |
| NRHP Reference # | 82004167[1] |
| Added to NRHP | February 19, 1982 |
The David Morgan House in Goshen, Utah, United States, is a house with elements of Second Empire style that was built in 1897. It was listed on the National Register of Historic Places in 1982.[1]
It was apparently built to a pattern book design, but is the only instance of this particular design in the state of Utah.[2]
References
- 1 2 National Park Service (2010-07-09). "National Register Information System". National Register of Historic Places. National Park Service.
- ↑ Deborah R. Temmee and Fred Aegerter (1981). "National Register of Historic Places Inventory/Nomination: David Morgan House" (PDF). National Park Service. and accompanying three photos from 1980-81
This article is issued from Wikipedia - version of the 11/29/2016. The text is available under the Creative Commons Attribution/Share Alike but additional terms may apply for the media files.