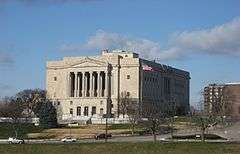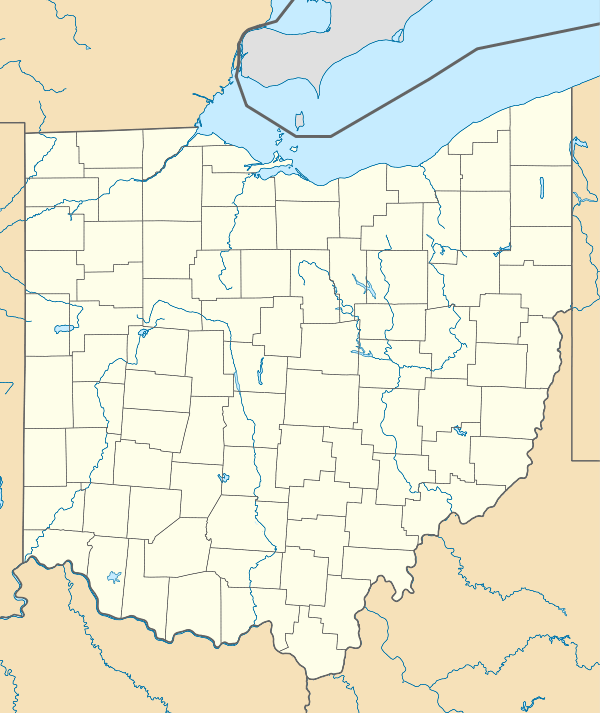Dayton Masonic Center
|
Dayton Masonic Center | |
 | |
  | |
| Location | 573 W. Riverview Avenue, Dayton, Ohio |
|---|---|
| Coordinates | 39°45′55.56″N 84°12′10.94″W / 39.7654333°N 84.2030389°WCoordinates: 39°45′55.56″N 84°12′10.94″W / 39.7654333°N 84.2030389°W |
| Area | 8.5 acres (34,000 m2)[1] |
| Built | 1925-1928 |
| Architectural style | Classical Revival |
| Part of | Steele's Hill-Grafton Hill Historic District (#86001237[2]) |
| Added to NRHP | June 5, 1986 |
The Dayton Masonic Center, formerly known as the Dayton Masonic Temple, is a significant building in Dayton, Ohio.
It was built by a Masonic Temple Association formed from 14 Masonic groups. The building was completed over a 2-year, 9-month period by 450 workers, "a majority of whom were Masonic Brethren", about which it was said: "Without thought of honor or gain, these men gave unstintingly of their time, abilities and means, sparing neither themselves nor their personal interests to advance this building project to its happy fulfillment."[1]
The building is 265 feet (81 m) long by 190 feet (58 m) wide by 80 feet (24 m) high, and encloses 5,000,000 cubic feet (140,000 m3). It is constructed of steel, cement, and stone, including 55,000 cubic feet (1,600 m3) of Bedford stone and 15,000 cubic feet (420 m3) hard limestone and marble from Vermont, Alabama and Tennessee ("marble used for interior floors, wainscotings, partitions and stairways").[1]
It is a contributing property in the Steele's Hill-Grafton Hill Historic District, a historic district that was added to the National Register of Historic Places in 1986.[2] The building is also included in a locally designated historic district.[3]
See also
References
- 1 2 3 "Short History".
- 1 2 National Park Service (2009-03-13). "National Register Information System". National Register of Historic Places. National Park Service.
- ↑ "City of Dayton - Historic District Map". Retrieved 8 December 2006.