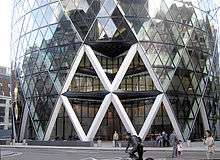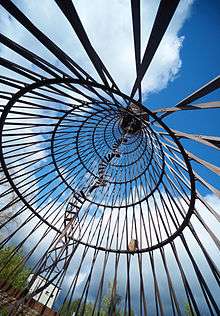Diagrid
For the grid computing network, see DiaGrid (distributed computing network).

Base of 30 St Mary Axe, London, UK

The world's first diagrid hyperboloid structure in Polibino, Russia

MyZeil, Frankfurt, Germany
.jpg)
CCTV Headquarters, Beijing, China
The diagrid (a portmanteau of diagonal grid) is a framework of diagonally intersecting metal, concrete or wooden beams that is used in the construction of buildings and roofs.[1] It requires less structural steel than a conventional steel frame. Hearst Tower in New York City, designed by Sir Norman Foster, uses 21 percent less steel than a standard design.[2] The diagrid obviates the need for columns and can be used to make large column-free expanses of roofing.[3] Another iconic building designed by Sir Norman Foster, 30 St Mary Axe, known as "The Gherkin", also uses the diagrid system.
British architect Ian Ritchie wrote in 2012:
| “ | The origin of 'diagonal' structures is surely the Russian genius Vladimir Shukhov. He pioneered new analytical methods in many different fields, and I have been fortunate to visit some of his constructed projects more than once. Shukhov left a lasting legacy to early Soviet Russia constructivism, and as the leading engineer and mathematician during the late 19th and early 20th century he created hyperboloid, thin shell and tensile structures of extraordinary refinement and elegance.[4] | ” |
Buildings utilizing diagrid
- Shukhov Tower in Polibino, Polibino, Russia (1896)
- Shukhov Rotunda at the All-Russia exhibition, Nizhny Novgorod, Russia (1896)
- The world's first double curvature steel diagrid roof, Vyksa, Russia, (1897)
- Altair, Colombo, Sri Lanka
- Shukhov Tower, Moscow, Russia
- Hearst Tower, New York, USA
- 30 St Mary Axe, London, England
- 1 The Avenue, Manchester, England
- CCTV Headquarters, Beijing, China
- The Bow, Calgary, Canada
- Seattle Central Library, Seattle, USA
- Capital Gate, Abu Dhabi, United Arab Emirates
- Aldar headquarters, Abu Dhabi, United Arab Emirates
- Guangzhou International Finance Center, Guangzhou, China
- Queen Elizabeth II Great Court at the British Museum, London, England
- Nagoya Dome, Nagoya, Japan
- Korkeasaari Lookout Tower, Helsinki, Finland
- Milan Trade Fair, Milan, Italy
- Westhafen Tower, Frankfurt, Germany
- MyZeil, Frankfurt, Germany
- The Crystal, Copenhagen, Denmark
- Botanical Garden Shanghai, Shanghai, China
- Paunsdorf Center, Leipzig, Germany
- Coastlands Aquatic Centre, Kapiti, New Zealand
- South Australian Health and Medical Research Institute, Adelaide, Australia
- Departures concourse at King's Cross railway station, London, England
- United Steelworkers Building, Pittsburgh, USA
- Tornado Tower, Doha, Qatar
- One Shelley Street, Sydney, Australia
- Transport interchange at the Manukau Institute of Technology, Otara, New Zealand
- The WWF Living Planet Centre, Woking, England
- Newfoundland Quay, London, England
See also
References
- ↑ Ian Volner (5 October 2011). "Dissecting Diagrid". Architect. American Institute of Architects. Archived from the original on 19 November 2011.
- ↑ David W. Dunlap (7 October 2004). "Hearst Tower Echoes Trade Center Plan". The New York Times. Retrieved 1 December 2015.
- ↑ Terri Meyer Boake (23 January 2014). Diagrid Structures: Systems, Connections, Details. Birkhäuser. pp. 13–. ISBN 978-3-03821-482-3.
- ↑ Ian Ritchie (13 March 2012). "Diagonal Structures, Diagrid Structure". e-architect. Retrieved 1 December 2015.
Bibliography
- Design and construction of steel diagrid structures by K. Moon, School of Architecture, Yale University
- The diagrid system of Hearst Tower by the Steel Institute of New York
This article is issued from Wikipedia - version of the 10/17/2016. The text is available under the Creative Commons Attribution/Share Alike but additional terms may apply for the media files.