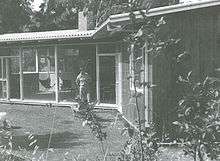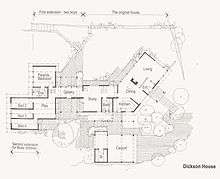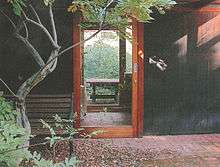Dickson House, Rostrevor, Adelaide



The Dickson House (1950) is the residence of architect Robert Dickson and his partner Lilian, located at Wandilla Drive in Rostrevor, South Australia. The house design commenced in 1949, three years into his architectural studies and in 1951 he took a year off to build it.[1]:14 Situated on a sloping side opposite the Morialta Conservation Park, the site characteristics, topography, orientation, views and approach dictate the planning arrangement, while responding to local materials and a limited budget.[2] In 2009 the house was listed a State Heritage Place, a gratifying achievement for Dickson as a simple contemporary, student-designed house built in 1950 is not commonly associated with Heritage Listing.[1]:33
Notes
- 1 2 Dickson, Robert (2010), Addicted to architecture, Wakefield Press, ISBN 978-1-86254-869-5
- ↑ http://www.architectsdatabase.unisa.edu.au/build_full.asp?B_ID=383
34°53′43″S 138°41′28″E / 34.895221°S 138.690988°ECoordinates: 34°53′43″S 138°41′28″E / 34.895221°S 138.690988°E