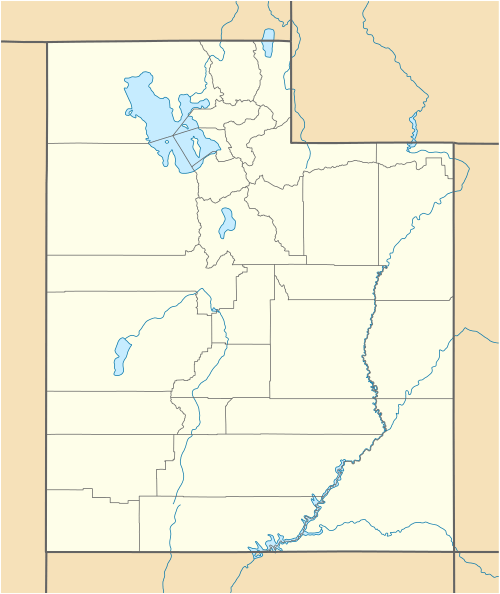Draper-Steadman House
|
Draper-Steadman House | |
|
| |
  | |
| Location | 13518 S. 1700 West, Riverton, Utah |
|---|---|
| Coordinates | 40°30′19″N 111°56′18″W / 40.50528°N 111.93833°WCoordinates: 40°30′19″N 111°56′18″W / 40.50528°N 111.93833°W |
| Area | 3.6 acres (1.5 ha) |
| Built | c.1894 |
| Architectural style | Classical Revival, Late Victorian, Victorian Eclectic |
| NRHP Reference # | 92001057[1] |
| Added to NRHP | August 21, 1992 |
The Draper-Steadman House, at 13518 South 1700 West in Riverton, Utah was built in c.1894. Also known as Draper-Steadman-Morgan House, it was listed on the National Register of Historic Places in 1992.[1]
Its NRHP nomination asserted it "is architecturally significant as one of the best examples of the Victorian Eclectic style in Riverton and as a rare example of the double cross-wing house type."[2]
The people for whom it was named are Josiah Draper, the original owner of the house, James Steadman, a subsequent owner who constructed two additions to the house, and Vernon H. Morgan, who purchased the house from James Steadman.[2]
References
- 1 2 National Park Service (2010-07-09). "National Register Information System". National Register of Historic Places. National Park Service.
- 1 2 C. Ray Varley and USHPO staff (January 1992). "National Register of Historic Places Registration: Draper-Steadman House / Draper-Steadman-Morgan House" (PDF). National Park Service. and accompanying three photos from 1991
This article is issued from Wikipedia - version of the 11/29/2016. The text is available under the Creative Commons Attribution/Share Alike but additional terms may apply for the media files.