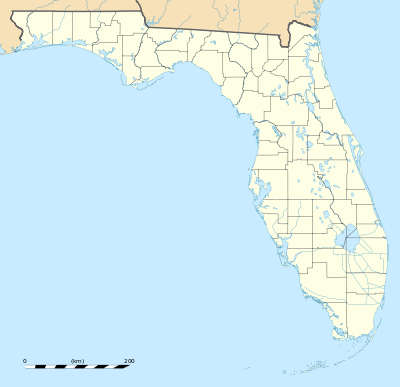Dyal-Upchurch Building
|
Dyal-Upchurch Building | |
 | |
  | |
| Location | Jacksonville, Florida, USA |
|---|---|
| Coordinates | 30°19′33″N 81°39′27″W / 30.32583°N 81.65750°WCoordinates: 30°19′33″N 81°39′27″W / 30.32583°N 81.65750°W |
| Area | 43,747 ft |
| Architect | Henry John Klutho |
| Architectural style | Chicago school |
| NRHP Reference # | 80000947[1] |
| Added to NRHP | April 17, 1980[1] |
The Dyal-Upchurch Building (also known as the Dyal-Upchurch Investment Company Building) is a six-story, 43,747-square-foot[2] historic building in Jacksonville, Florida. It is located at 4 East Bay Street, and was designed by architect Henry John Klutho. On April 17, 1980, it was added to the U.S. National Register of Historic Places.
History

Following Jacksonville's Great Fire of 1901, the building was the first multi-story structure built in the barren downtown area and the first design by Klutho in Jacksonville.[3][4] Construction began on a five-story building, but demand for office space spurred the addition of a sixth floor.[4] As the name states, Dyal-Upchurch was a Georgia investment company that moved to Jacksonville after the fire. Frank Upchurch had interests in turpentine and lumber, while Benjamin Dyal owned a sawmill. The company ceased business in Jacksonville after 1924.[3]
The Atlantic National Bank was founded shortly after the Dyal-Upchurch building opened in May, 1902 and was located on the first floor until their own building was constructed in 1909.[5] Other tenants have included an office of the National Weather Service, a regional office for the Connecticut General Life Insurance Company, law offices and a financial advice company.
When the building was added to the National Register of Historic Places in 1980, it became eligible to use rehabilitation tax credits when restoration work was performed in 1981, the first building in Jacksonville to do so.[4]
The Husk Jennings advertising company bought the building in 1998 for $1.6 million and spent $600,000 to renovate the top floor, where the firm relocated.[2]
In May, 2002, the city established the Downtown Historic Preservation and Revitalization Trust Fund with $7 million to assist companies that purchase and restore old buildings. The fund could pay up to half the cost of exterior work and one-fifth of interior work with a $1 million cap per building. That was sufficient incentive for Husk Jennings to begin a $1.72 million restoration of the rest of the building, for which the city kicked in almost $340,000. [6]
Cameron Kuhn, a commercial developer from Orlando, Florida, purchased the building in December, 2005 for $4.5 million, but defaulted on the mortgage when his company declared bankruptcy in 2008. The Dyal-Upchurch building was repossessed by The Jacksonville Bank in January, and sold on February 28, 2009 for $3.73 million to A. Duda & Sons of Oviedo, Florida.[7]
References
- 1 2 National Park Service (2009-03-13). "National Register Information System". National Register of Historic Places. National Park Service.
- 1 2 Hilboldt, Brandy (February 17, 2001). "Something old, something new; Renovation revitalizes interior of historic downtown building". Florida Times-Union. Retrieved 2009-12-14.
- 1 2 Penland, Dolly (March 30, 2007). "Dyal-Upchurch -- then and now". Jacksonville Business Journal. Retrieved 2009-12-14.
- 1 2 3 Wood, Wayne. "Jacksonville's Architectural Heritage, Dyal-Upchurch Building". Retrieved 2009-12-14.
- ↑ "Dyal-Upchurch Building". Waymarking.com.
- ↑ Galnor, Matt (December 26, 2002). "Dyal-Upchurch building first to tap trust fund". Florida Times-Union. Retrieved 2009-12-14.
- ↑ Conte, Christian (March 13, 2009). "Dyal-Upchurch building sold for $3.7m". Jacksonville Business Journal. Retrieved 2009-12-14.
External links
-
 Media related to Dyal-Upchurch Building at Wikimedia Commons
Media related to Dyal-Upchurch Building at Wikimedia Commons - Duval County listings at National Register of Historic Places
- Florida's Office of Cultural and Historical Programs
- Jacksonville Historical Society Architects
| Records | ||
|---|---|---|
| Preceded by Unknown |
Tallest building in Jacksonville 1902–1909 25m |
Succeeded by 121 Atlantic Place |
| Preceded by Unknown |
Tallest building in Florida 1902–1909 25m |
Succeeded by 121 Atlantic Place |