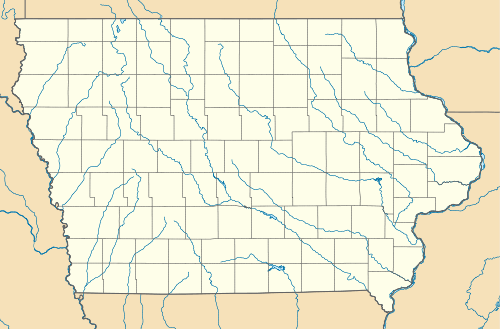E.J. Baird House
|
E.J. Baird House | |
  | |
| Location | Jackson and Fremont Sts., Millersburg, Iowa |
|---|---|
| Coordinates | 41°34′21″N 92°09′31″W / 41.57250°N 92.15861°WCoordinates: 41°34′21″N 92°09′31″W / 41.57250°N 92.15861°W |
| Area | less than one acre |
| Built | 1882 |
| Architectural style |
Victorian Gothic Stick/Eastlake |
| NRHP Reference # | 82002622[1] |
| Added to NRHP | February 25, 1982 |
The E.J. Baird House is a historic residence located in Millersburg, Iowa, United States. Baird was a prominent citizen here in the late 19th and early 20th centuries.[2] He grew very wealthy through his involvement in commerce, banking, and farming. Baird operated a very successful general store in Millersburg, which was the primary source of his income. His 2½-story frame house is an outstanding example of Victorian "pattern book" architecture, with influences from the Victorian Gothic, Queen Anne, and Eastlake styles.[2] The Victorian Gothic is found in the vergeboard on the gable ends. The Queen Anne style is found in the two-story projecting bay that is capped with a pyramid-shaped roof. The Eastlake influence is more dominant than the others.[2] Its decorative influence is found in the sunburst on the projecting front dormer, the decorative brackets along the eaves, and the large porch with its lattice-like base, spindle balustrades, and turned posts. The house was listed on the National Register of Historic Places in 1982.[1]
References
- 1 2 National Park Service (2010-07-09). "National Register Information System". National Register of Historic Places. National Park Service.
- 1 2 3 Ralph J. Christian. "E.J. Baird House" (PDF). National Park Service. Retrieved 2016-02-06.