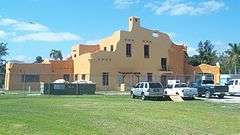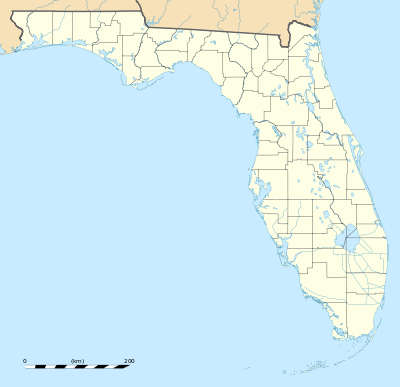Glenn Curtiss House
|
Glenn Curtiss House | |
 | |
   | |
| Location | Miami Springs, Florida |
|---|---|
| Coordinates | 25°48′35″N 80°17′1″W / 25.80972°N 80.28361°WCoordinates: 25°48′35″N 80°17′1″W / 25.80972°N 80.28361°W |
| MPS | Country Club Estates TR |
| NRHP Reference # | 85003579[1] |
| Added to NRHP | December 21, 2001 |
The Curtiss Mansion (also known as the Miami Springs Villas House or Dar-Err-Aha or MSTR No. 2 or Curtiss Mansion at Miami Springs is a historic home located at 500 Deer Run in Miami Springs, Florida and open to the public as an event space or for private tours by prior arrangement.[2]
It is located at the northern edge of Miami International Airport.
History
Designed in the Pueblo Revival style, the mansion was constructed in 1925 by aviation pioneer Glenn Hammond Curtiss, developer of the Miami suburbs of Hialeah and Opa-locka, Florida, as well as Miami Springs. Curtiss lived at the large, two-story residence until his death in 1930.
The mansion was the largest of Pueblo themed houses built by the Curtiss-Wright Company in its development of Country Club Estates in Miami Springs. The house features a central patio that faces the eastern perimeter of the golf course. The landscaped estate consisted of over 30 acres (120,000 m2), with a small lake on the east side of the property. Curtiss brought many species of water birds to the lake, including flamingos and swans. Together with the adjacent property, it formed a 21-acre (85,000 m2) complex.
After Curtiss's death in the early 1930s, Lena Curtiss married an old friend and business associate of her husband, H. Sayre Wheeler. Wheeler served as mayor of Miami Springs from 1942 to 1944, and was also part owner of the Michaels and Wheeler Insurance Company. The couple lived in the house until the late 1940s. The estate was sold in the mid-1950s and became the world-renowned Miami Springs Villas. It was sold to Forte Hotels, International, Inc. in the late 1970s and is currently owned by the city of Miami Springs.[3]
Since 1998, the Pueblo Revival-style Mansion has been the property of the City of Miami Springs, and the not-for-profit all volunteer Curtiss Mansion, Inc. was formed to restore and operate this historic home.[3]
Designated a Miami Springs historic site in 1987, the mansion was added to the NRHP on December 21, 2001.
Architecture
Its architect, Martin L. Hampton, was one of Miami's most prominent architects during the 1920s—his designs include the former Miami Beach City Hall and the Congress Building in downtown Miami. The house is roughly V-shaped in plan and constructed of hollow clay tile with a rough textured stucco exterior. The roof is flat with very irregular parapet walls embellished by projecting waterspouts and irregular shaped openings. The main entrance to the residence is set within a deeply recessed T-shaped opening and marked by a flat-roofed porte cochere. At the south end of the lake is an arbor and barbecue grill. The grill was constructed of oolitic limestone (coral rock), which was a by-product of digging the lake.
Restoration
Beginning in the late 1970s, the house was subject to vandalism and a number of fires. In 1998, a public/private partnership of Curtiss Mansion, Inc., and the city of Miami Springs embarked on a lengthy restoration project, completed in 2012.[4]
See also
Sources
- http://www.cr.nps.gov/nr/travel/aviation/gle.htm Accessed in 2006
References
- ↑ National Park Service (2010-07-09). "National Register Information System". National Register of Historic Places. National Park Service.
- ↑ May, Joseph (15 September 2013). "Glenn Curtiss's Mansion". Seattle Post Intelligencer. Retrieved 3 December 2015.
- 1 2 "Glenn H. Curtiss Mansion and Gardens".
- ↑ Daley, Bill (March 29, 2012). "Curtiss Mansion ready for public". Miami Herald. Retrieved 2012-04-03.
External links
- NPS Glenn Curtiss Mansion
- MiamiSprings.com
- Dade County listings at National Register of Historic Places
- Aviation: From Sand Dunes to Sonic Booms, a National Park Service Discover Our Shared Heritage Travel Itinerary
- Florida's Office of Cultural and Historical Programs