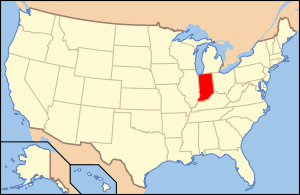Grant County Jail and Sheriff's Residence
|
Grant County Jail and Sheriff's Residence | |
 | |
  | |
| Location | 215 E. 3rd St., Marion, Indiana |
|---|---|
| Coordinates | 40°33′33″N 85°39′28″W / 40.55917°N 85.65778°WCoordinates: 40°33′33″N 85°39′28″W / 40.55917°N 85.65778°W |
| Area | less than one acre |
| Built | 1904 |
| Built by | Patton, Philip |
| Architect | Richards, McCarty,Bulford |
| Architectural style | Queen Anne, Tudor Revival |
| NRHP Reference # | 83004526[1] |
| Added to NRHP | November 19, 1990 |
Grant County Jail and Sheriff's Residence is a historic county jail and residence located at 215 East 3rd Street in Marion, Grant County, Indiana. It was designed by Richards, McCarty & Bulford and built in 1904. It consists of two distinct units that are constructed of red pressed brick with limestone detailing. The residence is in the Queen Anne style with English Tudor details. It sits on a raised basement and has a bell-cast roof.[2]:2–3 It has been converted into apartments.
It was listed on the National Register of Historic Places in 1990 and is part of the Marion Downtown Commercial Historic District.[1]
See also
References
- 1 2 National Park Service (2010-07-09). "National Register Information System". National Register of Historic Places. National Park Service.
- ↑ "Indiana State Historic Architectural and Archaeological Research Database (SHAARD)" (Searchable database). Department of Natural Resources, Division of Historic Preservation and Archaeology. Retrieved 2016-04-01. Note: This includes Craig Leonard (November 1980). "National Register of Historic Places Inventory Nomination Form: Grant County Jail and Sheriff's Residence" (PDF). Retrieved 2016-04-01. and Accompanying photographs.
This article is issued from Wikipedia - version of the 12/2/2016. The text is available under the Creative Commons Attribution/Share Alike but additional terms may apply for the media files.

