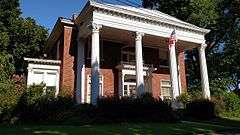Gregory House (Augusta, Arkansas)
|
Gregory House | |
 | |
  | |
| Location | 300 S. 2nd St., Augusta, Arkansas |
|---|---|
| Coordinates | 35°16′54″N 91°22′0″W / 35.28167°N 91.36667°WCoordinates: 35°16′54″N 91°22′0″W / 35.28167°N 91.36667°W |
| Area | less than one acre |
| Built | 1900 |
| Architect | Frank W. Gibbs |
| Architectural style | Colonial Revival |
| NRHP Reference # | 12000858[1] |
| Added to NRHP | October 17, 2012 |
The Gregory House is a historic house at 300 South Second Street in Augusta, Arkansas. It is an elegant two-story brick Colonial Revival structure, with a two-story front portico supported by fluted Corinthian columns. The main entrance is set within this under a single-story portico supported by round columns and square pilasters, with a balcony railing above. The house was designed by Little Rock architect Frank W. Gibbs and built in 1900 for Minor Gregory, president of the Woodruff County Bank and the Augusta Railroad.[2]
The house was listed on the National Register of Historic Places in 2012.[1]
See also
References
- 1 2 National Park Service (2010-07-09). "National Register Information System". National Register of Historic Places. National Park Service.
- ↑ "NRHP nomination for Gregory House" (PDF). Arkansas Preservation. Retrieved 2015-06-17.
This article is issued from Wikipedia - version of the 12/2/2016. The text is available under the Creative Commons Attribution/Share Alike but additional terms may apply for the media files.