Grodzka Street in Bydgoszcz
| Bydgoszcz | |
|---|---|
| <span class="nickname" ">Polish: Ulica Grodzka w Bydgoszczy | |
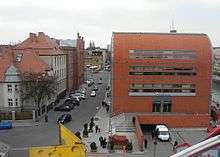 View to the east | |
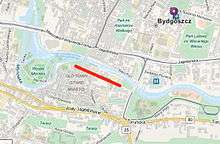 Grodzka street highlighted in red | |
| Former name(s) | Mühlenstraße - Schloßstraße - Burgstraße |
| Namesake | Bydgoszcz Castle |
| Owner | City of Bydgoszcz |
| Length | 0.43 km (0.27 mi) |
| Area | Old Town Bydgoszcz |
| Location | Bydgoszcz |
Grodzka Street is a historical street in Old Town of Bydgoszcz, Poland. The street is located in the northern part of the Old Town: it stretches along Brda River waterfront, following an east-west axis. The street starts at the intersection with Bernardyńska street and ends at Tadeusz Malczewski street's crossing. Its length is approximately 430 m. The Grodzka Street was laid out in mid-14th century, when Bydgoszcz became a charter city.[1]
Outcomes of archeological searches
In its eastern part, the street runs through Bydgoszcz oldest settlement, which included Bydgoszcz's early medieval castle from the castellany era and the 14th century castle of Casimir the Great. The area has been the focus of numerous archaeological excavations, which has intensified since the 1990s, providing a huge amount of information on various aspects of settlement and development of Bydgoszcz.
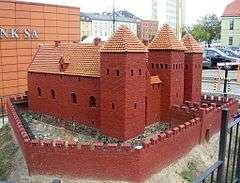
The first settlement of Bydgoszcz built between 11th and 12th centuries had its footprint in the area of Grodzka Street, between Przy Zamczysku and Bernardyńska streets. First comprehensive archaeological searches conducted in the 1990s led to the discovery of large-scale relics related to the first footprint of Bydgoszcz settlement, with its castle built on an island formed Brda river meanders. It consisted of a fortified area, with log cabin-type housing and utility buildings. In the southern part of this island has been unveiled wooden structures attributed to a harbor on the river. The fortification system has been dated by dendrochronology from 1037 to 1038.[2]
Subsequent excavationshave been taken in 2007 in connection with the construction of a Holiday Inn hotel at the confluence of Grodzka and Bernardyńska streets. Findings have complemented previous searches regarding former castle, unveiling among other things, wooden relics of log cabin buildings. Those documents and elements of the early medieval castle are now presented the elements in the district archeological museum in the White Granary on Mill Island.[2]
Archaeological work was also conducted in the middle of the street, at the intersection of Grodzka and Podwale streets. It has unveiled discovered wooden Joists piles set on a NE-SW track, interpreted as remnants of a wood surface of today's Kreta street.[3] On the other hand, at the crossing with Mostowa street have been discovered several building layers made of wood and brick. Those edifices are dated back to the second half of the XIVth century, for the timber-framed buildings and to the XVth-XIXth century for brick buildings. Searches also excavated thousands of objects from daily life.[4] In 2014, another study has unveiled a wooden road from the XVIthcentury, preserved in a pretty good state.[5]
From 14th to 18th century
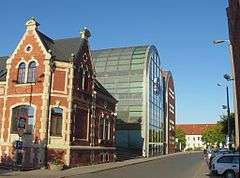
Until 1772 Grodzka Street was the main axis that spread along the northern edge of the city. Starting at St Martin and St Nicholas cathedral where were laid the city walls, it led to the Old Castle in the east. In XVth-XVIth centuries, on the western end of the street was built a bridge connecting to Mill Island in Bydgoszcz, located at Farna weir: it has been demolished since.
With time, southern side of the street developed estate houses, while northern side areas were used for business (granaries and waterfront harbour). In the western end of the street, around the cathedral, there was a municipal cemetery till the end of the XVIIIth century.
Public baths
The western part of Grodzka street was called "Łazienna" from polish word for city bath, then located in the area. On June 21. 1549, Andrzej Kościelecki -Bydgoszcz Starosta and governor of Poznan- and City Council came to terms to have public baths built. It was created on Brda river waterfront, but in the absence of reliable sources, the exact location of the property is not known. In 1573, the governor and mayor of Bydgoszcz, Jan Kościelecki asked the City Council to overhaul the devastated public baths, for hygienic purposes. Another mention in the documents dates back to 1717: minor bathing activity was still performed at this time.[6]
Grodzka Gate
Until 1772, eastern end of today's Grodzka street was called named "Zamkowej" (polish for Castle), referring to the neighboring town castle to where the street led. Between the city itself and the castle stood a fence or defensive wall, which was pierced at the end of the street by a wicket called portula, the Grodzka Gate. It had no military importance but was the only connection between the city and the castle. No remains of the door have been ever found during archeologocal excavations, but written sources proved its existence. Behind the gate was a bridge over the castle moat.
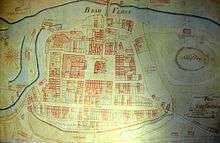
On the basis of several historical plans -Dahlberg (1657), Gretha (1774), Steermanna (1789), Lindner (1800)- studies have estimated the location of this gate in the area of the intersection of Grodzka and Podwale Streets: between the current Lloyd's Palace and Seminary building (at N°16 of Grodzka St.). The Grodzka Gate, along with the city castle were destroyed during Swedish invasions in the XVIIth century, and never rebuilt.[3]
Prussian period
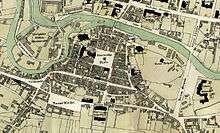
On a detailed plan of the city, prepared by the Prussian geometer Gretha in 1774, plots along the street are partially occupied by current buildings. In the western part, the street ran along the municipal cemetery to the bridge connecting Mill Island in Bydgoszcz. On the eastern side, the watered castle moat is still standing. Between the castle and the Brda river stands the cane sugar refinery building (now PZU building). On the map of Lindner from 1800 are clearly visible the new buildings erected in 25 years: the municipal granaries on the river waterfront; and the fish Market, established along a dirt road meandering around the ruins of the castle.
From 1834, a continuous frontages of houses and granaries were visible in the western part of Grodzka street, but, since the mid-XIXth century, the bridge extending the street to Mill Island has been demolished, and Grodzka ends with a connection to Tadeusz Malczewski Street. The only difference between 1876's and today's layout is the extension of Grodzka street to the east, linking to Bernardyńska street.
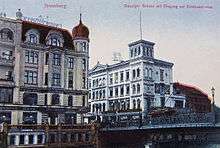
In the second half of the 19th century, new building have been erected in the street:
- Seminary Building (1858),
- Lloyd's Palace (1884),
both placed on the plot of the dried moat castle. The most representative buildings, now gone, were standing at the intersection with Mostowa street:
- "House Jachmann" (1838) with its cafe "Bristol" onto the Brda river
- "House Fryderyk" (1902) comprising a restaurant "Piwnica Fryderykowska", a department store and suites, design by builder Joseph Święcicki.[7]
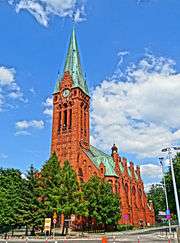
In the early 20th century, on the site of the former castle was built an evangelical temple which after World War II became a Jesuit church of St. Andrew Bobola.[8]
Demolitions during the Nazi occupation
In 1940, on Hitler's orders, the Nazi occupation authorities demolished buildings and granaries nearby Mostowa street (in particular houses "Jachmann" and "Fryderyk").
Post-war period
In 1960, two half-timbered granaries located on the fish market burned down. In 1973, a square with a fountain has been built nearby Mostowa street where the houses demolished in 1940 stood.[9] The northernmost part of Grodzka street has been rebuilt in 2006-2007, works being completed in 2015:
- Grodzka street section from Mostowa St. to Podwale St. has been repaved,
- the bridge has been entirely restored,
- Jatki street, between old market square and Grodzka, has been renovated.
After 1990, new distinctive modern buildings appeared in the street:
- mBank seat in Bydgoszcz, recognizable by its glass granary architecture has been erected in 1996-1998;
- three star Holiday Inn hotel has been built in 2008-2010 at the eastern end of the street.
The modernization of the street pavement was included in the Revitalization Plan of Bydgoszcz.[10]
Naming
The Grodzka Street changed names numerous times in its history. From the 16th until the first half of the 18th century, it was called "Platea balnealis" (ger:"Badegasse",pol:" Łazienna") for the western part; and "Platea castriensis" for the eastern part. In 1800-1816 it was called Mühlenstraße; in 1840-1861 Alte Mühlenstraße; in 1800-1900 Schloßstraße; in 1901-1920 Burgstraße; in 1920-1945 Grodzka in the Second Polish Republic; than in 1939-1945 Burgstraße during the occupation of Poland; and since 1945 Grodzka again.[8]
Main buildings and areas in Grodzka street
Grodzka Street buildings vary greatly one from the other, beginning with the three historic granaries from late 18th century, to the all-glass similar-shape modern mBank in Bydgoszcz, which became an icon of Polish architecture.
Culture institute - Catholic house
The building was constructed in 1927-1928,[11] with the growth of the Polish Catholic community in Bydgoszcz after the city rejoined Poland in 1920. Pastor Tadeusz Skarbek-Malczewski wanted to improve dramatically the modest original rectory housing at Focha Street 11 and thus planned to build a house designed for meetings and educational activities for Catholics in Bydgoszcz.[12] The plot selected at Grodzka 1 Street was owned by the church and the architect selected was Stefan Cybichowski from Poznan, builder of many monasteries in Wielkopolska and Pomerania. The construction was financed from social contributions and with the help of local authorities.[13] The consecration of the Catholic House by Tadeusz Skarbek-Malczewski happened on March 11, 1927.[12]
- Grodzka 1 Street. Cultural Institute
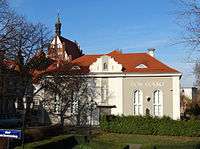 Heritage building, main facade [14]
Heritage building, main facade [14]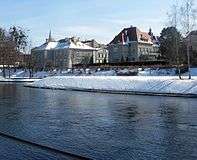 View from opposite river side
View from opposite river side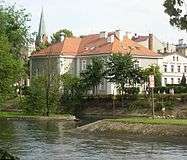 View from the opposite river bank
View from the opposite river bank
The ground floor housed a reading room and a hall room for 240 seats, while upstairs were a room hall with 60 seats and the manager apartment.[9] The House held parish meetings, meetings with children and youth, performances of religious content by amateur theaters and youth teams, and various religious events.[12] In December 1939, when Nazi forces took the city, collections were moved to the Municipal Museum building on Mill Island, leaving the edifice at the care of curator Kazimierz Borucki. The edifice has not been impacted by 1940's destruction of waterfront buildongs nearby Mostowa street (Houses "Jachman" and "Fryderyk").
After World War II, the building has been used for meetings of Catholic associations and ministries activities.[9] In 1964, the eastern part has been rebuilt and in 1989 a monument to Leon Barciszewski (Bydgosdzcz Mayor)has been unveiled in the nearby square - it has been moved to Długa street in 2008.[12] In the years 1982-2000 the building housed classrooms of the Primate Institute of Christian Culture.[9] Since the erection in 2004 of Bydgoszcz Diocese, the manager of the building is the diocesan curia. In 2007 renovations have carried out with subsidies from the city.[15]
After granting the Bydgoszcz curia EU funds under the Regional Operational Programme of Kuyavian-Pomeranian Voivodeship, the edifice has been completely renovated and transformed into a "Institute of Culture - Polish House", dedicated to culture, business and society. The property houses the conference center of the diocese, and it is planned to open a Museum of the Diocese of Bydgoszcz.[15] Official inauguration of the Polish House has happened on May 24, 2012, in the presence of Bydgoszcz bishop Jan Tyrawa and Bydgoszcz Mayor Rafał Bruski[15]
Buildings at the corner with Mostowa street
At the corner of Grodzka and Mostowa, there's a notable building at Mostowa 4 Street erected in 2007 in a neo-Eclecticist style by the company "Cukiernia Sowa";[16] and the house at Mostowa 7 Street from the 18th century, rebuilt in the Eclecticist style.
- Corner of Grodzka and Mostowa
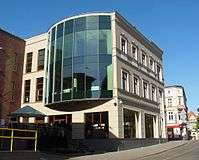 Sowa Building at Mostowa 4
Sowa Building at Mostowa 4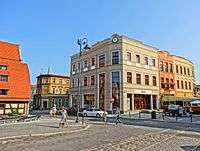 Sowa Building at Mostowa 4 opposite view
Sowa Building at Mostowa 4 opposite view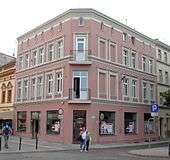 Building at Mostowa 7
Building at Mostowa 7
Dutch Granary
This wattle and daub granary has been built at Grodzka 7 Street before 1793. It is a one-storey structure with a round-gable roof style which gave its name "Dutch granary".[17]
- Grodzka 7 Street. Dutch Granary
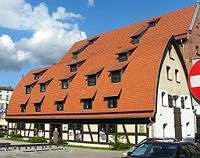 View of Granary from Grodzka street
View of Granary from Grodzka street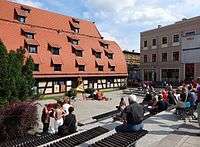 Side onto Mostowa street
Side onto Mostowa street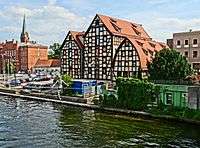 View from the bridge over the Brda river
View from the bridge over the Brda river
After a thorough renovation of the Dutch granary carried out from 1993 to 2002, municipal authorities have dedicated it for the Regional Museum of Leon Wyczółkowski. Since April 2002, it houses the Museum of Bydgoszcz, featuring a permanent exhibition about the history of the city, as well as a Tourist Information point.[18]
Grain Granaries
These wattle and daub buildings have been built between 1793 and 1800 by merchant Samuel Gotlieb Engelmann, as a complex of five granaries,[17] and worked for over 150 years. In February 1960, a great fire destroyed two other adjacent granaries close to the Fish Market (at Grodzka N°13 and N°15); from this date, the municipal authorities have re-allocated granaries for the needs of the District Museum "Leon Wyczółkowski". From 1998 to 2006, a general overhaul have been carried out.[19]
- Grodzka 9 and 11 Street
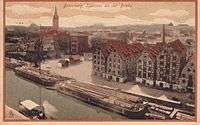 View of the 5 Granaries in 1917
View of the 5 Granaries in 1917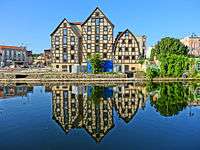 View of the 3 granaries
View of the 3 granaries- View from Grodzka street
These are half-timbered buildings, characterized by their wooden frame filled with bricks and their de l'Orme roof.[20] The four-storey granary at Grodzka 9 has been rebuilt in the third quarter of the 19th century. The granary at Grodzka 11 has only three storey.[17]
Building at N°12
Grodzka St.12
Habitation house from the first quarter of the XIXst century,[11] in Functionalism architectural style. It housed a German restaurant "Alt Bromberg", called then "Stara Bydgoszcz" during interwar period.
 Advertising for restaurant "Stara Bydgoszcz" ca 1926
Advertising for restaurant "Stara Bydgoszcz" ca 1926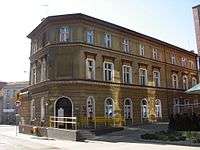 View of the frontage onto Jatki street
View of the frontage onto Jatki street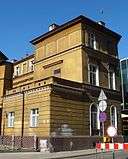 Eastern frontage
Eastern frontage
Bydgoszcz Chamber theatre
Kuyavian-Pomeranian Heritage list N°601341, Reg.A/887, June 21, 1993[14]
Grodzka St.14-16
Bydgoszcz Chamber theatre has been built in the 1850s.[21] It initially housed a restaurant with a bowling alley and a garden, one of several dining and entertainment complexes operating in Bydgoszcz at this time. The facility gained popularity after its acquisition by Jacob Wichert, who expanded it. In 1897, architect Karl Bergner designed a banquet hall for 600 people, with Neo-Baroque and Eclecticism designs. Karl Bregner was famous for its realizations in several buildings of Bydgoszcz, like Max Zweininger house or House at Foch St.4. Interiors were lavishly decorated, the complex after expansion comprised a wine bar, a beer-house, a summer garden, a restaurant "Stara Bydgoszcz" ("Old Bydgoszcz"), and in the main hall were held numerous balls, concerts, theatre performances, and Cabaret shows.[21] The activity went on until the end of World War II.
In 1947-1949, the place has been fit for theatrical stage performances, in replacement of the demolished Municipal Theatre, and after a 1945-1947 period where performances were held at Gdanska St.66-68.[22] Theatrical activity was then using a small stage set up in the banquet hall. After completion in October 1949 of the "Polish Theatre in Bydgoszcz", performances left Grodzka street.[22]
After 1956 Gomułka's thaw, "Polish Theatre in Bydgoszcz" turned to more spontaneous performances and began to look for other premises: attention was then drawn to an abandoned building at Grodzka Street 14-16, and a second theater scene started there. A thorough overhaul of the edifice was then carried out, both outside and inside, with a 300 seats hall, a foyer and breakfast area (by artist Stanislaw Lejkowski.[22] The new facility was called Chamber Theatre. Its program included plays from Parade Jan Potocki, Henry Becque, Keith Waterhouse, Oscar Wilde, Jerzy Jurandot, Alfred Hennequin and many more.[22]
Chamber theatre scene was the place for experiments of new, high-profile and avant-garde plays adpating literary Polish and foreign works. In the 1960s, 1970s and 1980s more than 130 plays from a diversified repertoire were put on stage.[22]
In 1988, unable to meet fire regulations, the building has lost its activity which has moved to the "Polish Theatre in Bydgoszcz".[22]
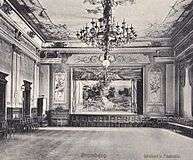 Main hall in 1910
Main hall in 1910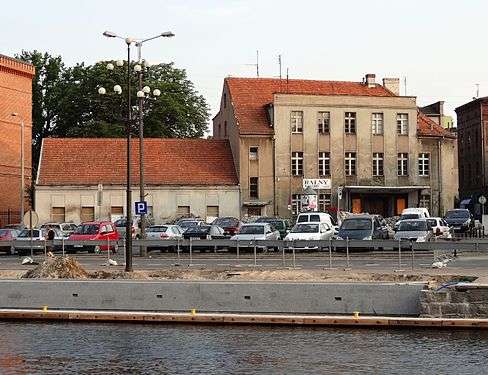 View from Brda river
View from Brda river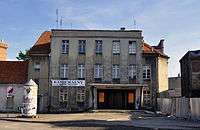 Frontage of the theatre
Frontage of the theatre
Fish Market
The fish market is located between Grodzka Street and Brda river waterfront in the Old Town. On opposite Brda river bank is located the neo-Gothic main Post Office building. A water tram stop is located at Fish Market.
Fish Market was set in the Middle Ages, and worked till 1946. It was the traditional place for trading fish, directly on galleys and boats, and then on barges and steamers.
In XIXth century, it was a central place for business, and in neighboring granaries were stored fish and herring transiting from Gdańsk using Brda waterway. Permanent market stalls were open from dawn to dusk. In 1906, fish trading was transferred to the municipal market hall, but the fish market still sold salted herring in barrels and pottery.
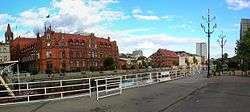 Main post office frontage viewed from fish market
Main post office frontage viewed from fish market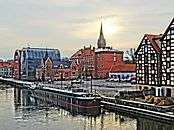 View from the bridge over Brda river
View from the bridge over Brda river View from opposite side of Brda river
View from opposite side of Brda river
"Lloyd Palace"
Kuyavian-Pomeranian Heritage list N°601342, Reg.A/1125, Oct. 12, 1995[14]
Grodzka St.17
The edifice was built in 1885-1886, on a command by Otto Liedtke. He was the co-founder with Heinrich Dietz, in 1873, of one of the major shipping companies in East-Prussia, Lloyd, with local branch in Königsberg, Elbing and Dantzig. It was the most representative building of an entire complex, including among others, a house, a coach house and storage rooms. The designer was master builder Waldemar Jenisch, gave the building its Mannerism style. At the turn of the 20th century, the Lloyd of Bydgoszcz operated about 3000 rafters on the Bydgoszcz Canal.[23] Until 1908, the palace has served as living quarters for the owner and his family. Later, when the property was sold to Inland Waterways shipping company "Bromberger Schleppschifffahrt Aktien Gesellschaft",[24] a reconstruction of the building was carried out to fit it for administration and office purposes.
In 1920, when Bydgoszcz rejoined the Polish territory, the German shipping company was renamed "Lloyd Bydgoszcz" and his seat remained in the adorned palace. "Lloyd" company was then one of the largest shipping companies in the country. Its network included:
- regional branches in Gdańsk, Warsaw, Wloclawek;
- a brick factory, a saw mill and a distillery in Bydgoszcz area;
- a shipyard on Brda river, and a trans-shipment port in Bydgoszcz vicinity.
After World War II, the building was still owned by the shipping company, which took the name of "Żegluga Bydgoska" (Bydgoszcz Inland Waterways Shipping company). The basement housed the archives, storage rooms and a boiler room. On the ground floor were directors office, accounting and numerous departments of the company. In the attic were another office and the telephone exchange. In 1974, the edifice has been renovated: inside the palace a Mariner House was built and the other buildings demolished to give place to the waterfront facility (which was not built due to economic difficulties).
The property was sold in 1995 to BRE Bank, which realized a thorough renovation of the palace, with reconstruction of architectural details (cornices, pediments, pinnacles, obelisks, spire with weather vane). At the very place of the old ancillary facilities, BRE Bank has ordered in 1997-1998 to architect Andrzej Bulanda two modern glass-steel-and-clinker-brick buildings, known as "new granaries".
The "Lloyd palace", with its Dutch Mannerism style, presents similarities with two other buildings in Bydgoszcz:
- Building at Kołłątaja Street N°9 (former shelter for blind people);
- Eastern Railway Headquarters building at Dworcowa St.63
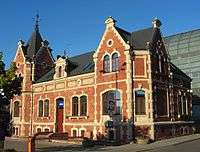 View from Grodzka Street
View from Grodzka Street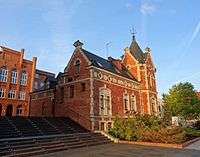 View from the Brda river
View from the Brda river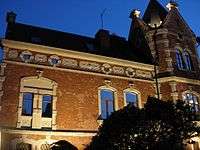 Frontage by night
Frontage by night
High Seminary of Bydgoszcz Diocese
Kuyavian-Pomeranian Heritage list N°601343, Reg.A/810, Sep. 30, 1992[14]
Grodzka St.18
Prussian period
The red brick-laid part of the current building has been built in 1858, on the very site of the former moat castle which in ruins in XVIIIth century. The building was erected as the City Royal School ((German) "Stadtische Realschule"), established May 23, 1851, as Bromberg school of higher rank, accepting children of officials and officers. Initially, school classes were held in rented buildings at the crossing of Długa and Poznanska streets. By the 1853 spring, the school started all six grades of elementary school, and it promoted its first graduates on March 30, 1855.[25]
The new building located at Grodzka street has been opened on October 11, 1858. The "Stadtische Realschule" operated in this building till the end of the Prussian occupation in 1920.[26]
The school was managed by the city which kept up relatively high tuition fees. In 1859, after the introduction of new regulations for royal schools, Bydgoszcz "realschule" became a real school degree, under the supervision of the Provincial College School in Poznan.[25]
A special tribute to the school was put by foundation funds established on June 4, 1869 by a Bydgoszcz mayor, Karl von foller. With foundation's support, poorer students could attend the "Realschule". The sschool was equipped with:
- Teaching, Students and auxiliary library, lending books to students who could not afford to purchase them;
- Well-equipped physics and chemistry offices and laboratories;
- A collection of zoological and botanical preparations, various anatomical models and a collection of fossils and minerals.[25]
The first headmaster (1851-1886) was Gustav Gerber. In 1876, on the 25th anniversary of the school, ha was promoted to the dignity of Bydgoszcz Honorary Citizen.[25] In 1890, the school has been taken over by the Prussian State as a "Royal Grammar School". In the years 1906-1908 a two-storey block building was added to the east.[17] It delimited the corner of the newly laid "Przy Zamczysku" street that followed the Old Castle demarcation.
Intewar period
From 1918 to 1939, the building has housed the "State High School of Humanities", one of the three state-owned middle schools for boys in Bydgoszcz, one of the other being the High School No. 1. To the difference of High School No. 1 on Plac Wolnosci which focused on classical languages courses (Greek and Latin, "Humanities schoom" emphasized studies of science (Mathematics and Physics) and French. In 1925-1926, the National Humanities High School had up to 600 students. The specificity of this school was its national and religious tolerance: among the students were Poles, Jews and even Germans, so various religious instructions were provided (Roman Catholic and Evangelical and Jewish).[27]
In 1937, the school received the patron name of marshal Edward Rydz-Śmigły. From 1938, its official full name was: 2nd State High School and Gymnasium "Marshal Edward Rydz-Śmigły".[27]
Post-war Period
After the end of World War II, the building has still housed schools. In the 1950s and 1960s there were
- a general education degree (elementary and high school),
- a Middle School and High School "Maria Sklodowska-Curie",
- a vocational school of technical and metal construction.[28]
In 1968, the edifice has been transferred to the "High School of Engineering", founded in 1951.[29] In 1974 the "Higher School of Engineering" merged with the local branch of the University of Life Sciences in Poznań and changed its name to University of Technology and Agriculture, and 2006 to "Jan & Jędrzej Śniadecki" University of Technology and Life Sciences. In 1992, departments of the University started to move from the historical building at Grodzka street to a new facility in Fordon district.[29] All departments completed the movement in 2007.
The same year, the High Seminary of Bydgoszcz Diocese "Michał Kozal", set up in 2004, moved into the building: this seminary is a local section of Poznan's Theology Department of Adam Mickiewicz University. This faculty gives courses on Pastoral theology, with specialization in Holy orders.
The brick-laid building makes reference to the neo-Gothic style, then the Prussian official style: it has been plastered later following Neo-Baroque references.[17] The old edifice is symmetrical, with two avant-corps along its axis. It has a low-hip roof. On the avant-corps front, the basement door openings are in the form of a triple arcade. The avant-corps onto Grodzka Street is topped with an attic style parapet and a pinnacles.[17] The recent building has a pseudo-tented roofed turret in a corner.[17]
In the years 2006- 2008, the whole building has been refurbished.
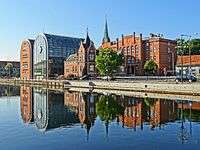 The building with Lloyd palace and the "new granaries"
The building with Lloyd palace and the "new granaries"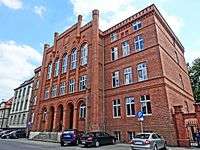 View from Grodzka Street
View from Grodzka Street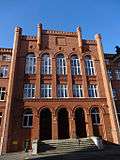 Front facade with its avant-corps
Front facade with its avant-corps
The "New Granaries"
Grodzka St.19-21
The two buildings have built in 1995-1998, by award-winning designers of an architectural competition, project architects Andrzej Bulanda and Vladimir Mucha from Warsaw. Their shape and style refer to the neighbouring historic granaries on the waterfront, allowing them to blend with the environment. Today buildings house a branch of mBank (ex BRE Bank). The edifices have received many awards, as icon of modern architecture, among others:[30]
- "Grand prize" as the most beautiful public building built in the 1990s in Poland in the contest organized by the magazine "Murator";[31]
- SARP 2000 award, from the Association of Polish Architects;
- State Award for outstanding creative achievements in the field of architecture and construction in 2000;
- "Platinum Drill" for the contractor - the company Budopol SA from Bydgoszcz granted by Bosch;[32]
- The international DIFA Award 2004[33] together with the nomination Mies van de Rohe in 2001.[34]
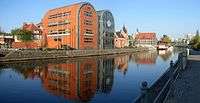 View from opposite bank of Brda river
View from opposite bank of Brda river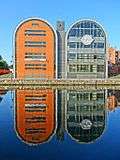 The 2 buildings
The 2 buildings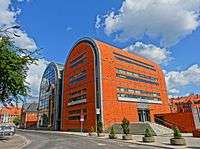 View from Grodzka Street
View from Grodzka Street
Plac Solny (Salt Square)
"Plac Solny" (Salt Square) is located along the Brda river, between Grodzka street and Przy Zamczysku street. It is bordered by PZU building on the east and the "new granaries" on the west.
The square lies on the edge of the old city castle moat. At the beginning of XIXth century, on the plot of today's square were erected cane sugar refineries, partly re-using material from the ruins of the nearby castle. Those refineries were still standing in 1876. Around 1900, with their destruction, the area has been used as a wharf for freight barges following the Oder-Vistula waterway. It is currently used as a parking lot and occasionally as a place to conduct outdoor events.
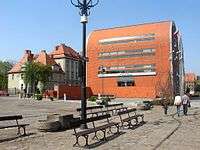 View from the square westward
View from the square westward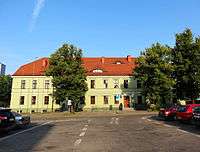 View from the square eastward
View from the square eastward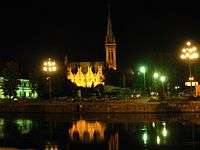 View by night
View by night
PZU building
Kuyavian-Pomeranian Heritage list N°601344, Reg.A/892, Nov. 20, 1992[14]
Grodzka St.25
The building was erected at the end of the XVIIIth century in the very place of the moat of the old city castle. The purpose of the building was to host the "Sugar cane refinery" then newly transferred in 1774 from Berlin to Bydgoszcz. The edifice was part of a series of factories built on the old Salt Square: this one was the largest, used for administrative and residential purposes, but also as a warehouse.
The sugar cane refinery was the largest company in Bydgoszcz at the beginning of the XIXth century: raw cane was supplied by water from Gdańsk using Brda river's waterway. The owners of the company, were the Schickler brothers from Berlin, who were also part of the consortium managing Mill Island facilities in 1825. Later the company was taken over by "Splittgerber und Daum", one of the oldest Berlin bank. In addition to sugar production, the company also produced clothes for exportation to US (Black Americans market).[35] In 1807, annual sugar production reached 250 tonnes, the company being 20 people strong. In 1818, the sugar production activity stopped and the building was used as storage and selling place for the imported sugar from Berlin refineries. After 1834, buildings refineries complex was sold out.
The administrative building (the only one preserved) was sold in 1855 to city counselor Knopf, who rented it to tenants, hence the four different entries that still exists, associated with various postal addresses. In 1895, the building became the property of Bydgoszcz city: it was decided to renovate the interiors to house, among others:
- a "school" area (in particular an agricultural school),
- a municipal pawnshop,
- a cadastral office (from 1901)
- an industrial office (from 1910)
- a municipal measurements office.
After 1920, the building belonged to the Polish city of Bydgoszcz, which developed numerous departments inside':[36]
- Labour Market Service,
- Court and Merchant Commission Secretariats,
- Unemployment Fund's Management Board,
- City Police Office,
- Office of Security and Public Order.
In 1936-1939 the building also housed the Municipal Department of Population Records and Statistics and the Airborne and Antigas Defence League secretariat.
During the German occupation, the Nazi labor office was laid in there. After World War II it was allocated for the needs of the Civil Registration Office. In 1977, PZU (National Insurance) Group bought it and rebuilt it in 1981 to the current outshape, mending the repeated devastations undergone so far.
The edifice is built in the style of neo-classicism from the late XVIIIth century. It has decorative cornices and subtle articulation of the walls. It has a pediment roof and an annex part built in the second half of the XIXth century on its eastern side. Foundations studies reveal that part of materials used for the construction came from the then neighbouring ruins of the old castle. In 1995, the building underwent a major renovation. In the square located between the PZU building and Bernardyński bridge on the east stands the "Jubilee oak": this tree has been planted on April 23, 1997 to celebrate the 650th anniversary of the creation of Bydgoszcz city.
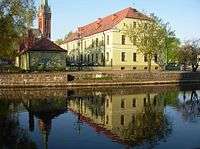 View from opposite river bank
View from opposite river bank- View from Plac Solny
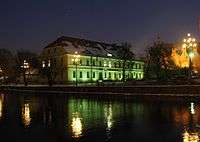 By night
By night
Other buildings
House at Grodzka St.32
Built in 1895-1896,[11] the parapet bears a trumpet, the international mail symbol, evidence that it was once the seat of the Prussian postal administration.
 The main facade onto Grodzka Street
The main facade onto Grodzka Street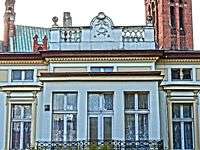 Detail of the parapet
Detail of the parapet
Holiday Inn building
Located at Grodzka 36 Street, this 4-star hotel with 138 rooms has been built in 2010 at the eastern tip of Grodzka street.
- Holiday Inn
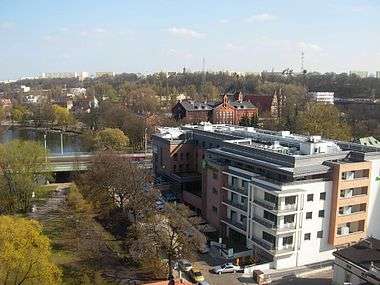 Bird eye view
Bird eye view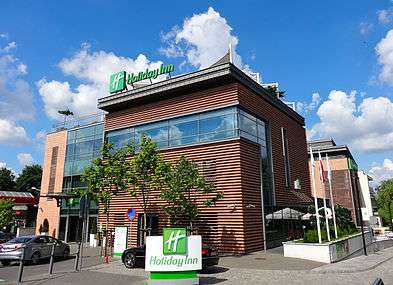 Main entry
Main entry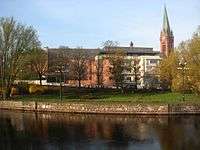 View from opposite river bank
View from opposite river bank

See also
References
- ↑ April 19, 1346-Heinrich Gottfried Philipp Gengler:Regesten und Urkunden zur Verfassungs- und Rechtsgeschichte der deutschen Städte im Mittelalter. Volume I, Enke, Erlangen 1863, pp. 403-404 and pp. 976-977
- 1 2 Dygaszewicz Elżbieta: Skrawki wykopanej historii. [w.] Kalendarz Bydgoski 2010.
- 1 2 Grochowski Robert. Bramy, wały i fortyfikacje bastionowe dawnej Bydgoszczy. Kronika Bydgoska XXIII (2001). Bydgoszcz 2002.
- ↑ Siwiak Wojciech: Wykopaliska archeologiczne przy ulicy Mostowej 4. [w.] Kronika Bydgoska XXVIII 2006. Bydgoszcz 2007.
- ↑ Małgorzata Czajkowska Archeolodzy pod ul. Grodzką znaleźli drewnianą drogę [dostęp 30.07.2014]
- ↑ Czajkowski Edmund: Łaźnia miejska. [w:] Kalendarz Bydgoski 1988.
- ↑ Derenda Jerzy red.: Piękna stara Bydgoszcz. Tom I z serii: Bydgoszcz miasto na Kujawach. Towarzystwo Miłośników Miasta Bydgoszczy. Bydgoszcz 2006. ISBN 83-916178-0-7, 978-83-916178-0-9, 83-916178-5-8, 978-83-916178-5-4, 83-916178-1-5, 978-83-916178-1-6.
- 1 2 Czachorowski Antoni red.: Atlas historyczny miast polskich. Tom II Kujawy. Zeszyt I Bydgoszcz. Uniwersytet Mikołaja Kopernika. Toruń 1997.
- 1 2 3 4 Umiński Janusz: Bydgoszcz. Przewodnik: Bydgoszcz: Regionalny Oddział PTTK "Szlak Brdy", 1996.
- ↑ http://www.pomorska.pl/apps/pbcs.dll/article?AID=/20100616/BYDGOSZCZ01/429392914 dostęp 30-09-2010.
- 1 2 3 Gminna Ewidencja Zabytków Miasta Bydgoszczy. w Program Opieki nad Zabytkami miasta Bydgoszczy na lata 2013-2016.
- 1 2 3 4 Kuczma Rajmund: Mała encyklopedia – litera "D": Dom Katolicki. w Kalendarz Bydgoski 2003
- ↑ Umiński Janusz: Mała encyklopedia: Dom Polski. w Kalendarz Bydgoski 2013
- 1 2 3 4 5 Załącznik do uchwały Nr XXXIV/601/13 Sejmiku Województwa Kujawsko-Pomorskiego z dnia 20 maja 2013 r. Kuyavian-Pomeranian Heritage list N°702040, Reg.A/1266, January 31, 2006.
- 1 2 3 http://www.bydgoszcz.pl/miasto/aktualnosci/aktualnosci-2012-kwiecien-czerwiec/Otwarcie_Domu_Polskiego_przy_Grodzkiej.aspx dostęp 2-04-2013
- ↑
- 1 2 3 4 5 6 7 Parucka Krystyna. Zabytki Bydgoszczy – minikatalog. "Tifen" Krystyna Parucka. Bydgoszcz 2008. ISBN 978-83-927191-0-6.
- ↑ Kuyavian-Pomeranian Heritage list N°601338, Reg.A/1122, January 25, 1960 and May 12, 1993.
- ↑ Kuyavian-Pomeranian Heritage list N°601339 & 601340, Reg.A/1123 & A/1124, May 12, 1993.
- ↑ Bydgoszcz Guide. Bydgoszcz: City of Bydgoszcz. July 2014. p. 83. ISBN 83-917786-7-3.
- 1 2 Derkowska-Kostkowska Bogna: Dawne kompleksy restauracyjno-rozrywkowo-teatralne w Bydgoszczy. w Materiały po konferencji: Siedziby teatrów, teatrzyków, oper, filharmonii – historia i architektura. Towarzystwo Miłośników Miasta Bydgoszczy. Bydgoszcz 2008. ISBN 978-83-926423-4-3
- 1 2 3 4 5 6 Adamus-Szymborska Ewa, Pietrzak Zofia, Pruss Zdzisław: Bydgoski leksykon teatralny. Kujawsko-Pomorskie Towarzystwo Kulturalne. Bydgoszcz 2000. ISBN 83-85327-59-2, str. 447–449
- ↑ Bydgoszcz Guide. Bydgoszcz: City of Bydgoszcz. July 2014. p. 77. ISBN 83-917786-7-3.
- ↑ "The trial of the historic water engineering facilities". visitbydgoszcz.pl. visitbydgoszcz.pl. 2016. Retrieved 13 November 2016.
- 1 2 3 4 Błażejewski Stanisław, Kutta Janusz, Romaniuk Marek: Bydgoski Słownik Biograficzny. Tom II. Bydgoszcz 1995. ISBN 83-85327-27-4, str. 63-65
- ↑ Okoń Emanuel, Tandecki Janusz. Bydgoszcz - historia i rozwój przestrzenny. [w.] Czachorowski Antoni red.: Atlas historyczny miast polskich. Tom II Kujawy. Zeszyt I Bydgoszcz. Uniwersytet Mikołaja Kopernika. Toruń 1997
- 1 2 Historia Bydgoszczy. Tom II. Część pierwsza 1920-1939: red. Marian Biskup: Bydgoszcz: Bydgoskie Towarzystwo Naukowe 1999. ISBN 83-901329-0-7, str. 674-675
- ↑ Umiński Janusz: Bydgoszcz. Przewodnik: Bydgoszcz: Regionalny Oddział PTTK "Szlak Brdy". 1996, str. 67
- 1 2 Historia szkolnictwa wyższego w Bydgoszczy. red. Zygmunt Mackiewicz: Bydgoszcz: Bydgoskie Towarzystwo Naukowe 2004. ISBN 83-917322-7-4, str. 35-46
- ↑ Raczyńska-Mąkowska Ewa. Najlepszy polski obiekt użyteczności publicznej stoi w Bydgoszczy. In. Materiały do dziejów kultury i sztuki Bydgoszczy i regionu. zeszyt 5. Bydgoszcz 2000.
- ↑
- ↑
- ↑
- ↑
- ↑ Biskup Marian red.: Historia Bydgoszczy. Tom I do roku 1920. Warszawa-Poznań: Bydgoskie Towarzystwo Naukowe, 1991, str. 386
- ↑ Winter Piotr: Klasycystyczny budynek przy ul. Grodzkiej 25. [w.] Kronika Bydgoska XIV 1992. Bydgoszcz 1993
Bibliography
- (Polish) Derenda Jerzy red.: Piękna stara Bydgoszcz. Tom I z serii: Bydgoszcz miasto na Kujawach. Towarzystwo Miłośników Miasta Bydgoszczy. Bydgoszcz 2006. ISBN 83-916178-0-7, 978-83-916178-0-9, 83-916178-5-8, 978-83-916178-5-4, 83-916178-1-5, 978-83-916178-1-6
- (Polish) Umiński, Janusz: Bydgoszcz. Przewodnik, Regionalny Oddział PTTK "Szlak Brdy" Bydgoszcz 1996
External links
| Wikimedia Commons has media related to Grodzka Street in Bydgoszcz. |
Coordinates: 53°07′20″N 18°00′12″E / 53.1223°N 18.0033°E