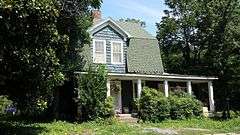Guy Bartley House
|
Guy Bartley House | |
 | |
  | |
| Location | Jct. of Elm and Fifth Sts., NE corner, Leslie, Arkansas |
|---|---|
| Coordinates | 35°50′2″N 92°33′25″W / 35.83389°N 92.55694°WCoordinates: 35°50′2″N 92°33′25″W / 35.83389°N 92.55694°W |
| Area | less than one acre |
| Built | 1906 |
| Architectural style | Colonial Revival |
| MPS | Searcy County MPS |
| NRHP Reference # | 93001372[1] |
| Added to NRHP | December 2, 1993 |
The Guy Bartley House is a historic house at the northeast corner of Elm and Fifth Streets in Leslie, Arkansas. It is a two-story wood frame structure, with a gambrel roof and wood shingle siding. A single-story porch wraps around one side of the house, and has apparently been partly enclosed. The front and rear roof elevations each have large gabled wall dormers. Built in 1906, the house is a regionally unusual example of Colonial Revival architecture in with stylistic elements more commonly found in New England.[2]
The house was listed on the National Register of Historic Places in 1993.[1]
See also
References
- 1 2 National Park Service (2010-07-09). "National Register Information System". National Register of Historic Places. National Park Service.
- ↑ "NRHP nomination for Guy Bartley House" (PDF). Arkansas Preservation. Retrieved 2015-07-04.
This article is issued from Wikipedia - version of the 12/2/2016. The text is available under the Creative Commons Attribution/Share Alike but additional terms may apply for the media files.