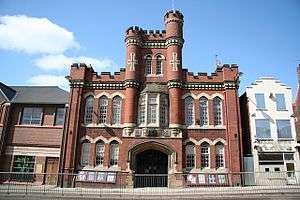Henry Goddard (architect)
| Goddard, Henry | |
|---|---|
|
The Drill Hall, Broadgate, Lincoln 1890 | |
| Born |
1813 Leicester |
| Died |
8th. March 1899 John of Gaunt’s House, Lincoln |
| Nationality | English |
| Occupation | Architect |
| Practice | Partner with W A Nicholson. |
Henry Goddard (1813-1899) was an English architect who was a member of a family of architects who worked in Leicester. He moved to Lincoln and was later in partnership with his son Francis Henry Goddard
Career
In 1838 he went to Lincoln and became a partner to William Adams Nicholson. He became architect to the Great Northern Railway Company and surveyor to Trinity College, Cambridge.[1] Goddard was in partnership with his son, sometime after 1872, at City Chambers in the Lincoln High Street. His senior assistant was William Watkins, who was to set up his own architectural practice in Lincoln. Architectural drawings by Goddard are in the British Architectural Library.
Family
Goddard was the nephew of Henry Goddard (architect 1792-1868) of Leicester and cousin of Joseph Goddard (architect 1840-1900), also of Leicester.[2] Care should be taken not to confuse the work of Henry Goddard and Goddard and Co. of Leicester with that of Henry Goddard and Goddard and Son of Lincoln. For work of the Leicester architects see The Goddard Trail[3]
Works
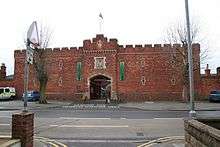
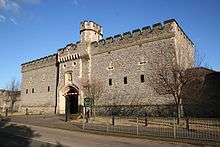
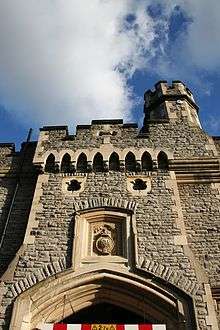
Initially Goddard appears to have specialised in Church building and Rectories and Vicarages. He probably followed Edward James Willson as the Surveyor to the Linco|nshire County Committee and, following the Militia Act of 1852, was commissioned to build the Burton Road Barracks for the Loyal North Lincoln Militia. It has also been suggested that he may have responsible for a similar Barracks in 1858 for the South Lincolnshire Militia at Grantham in Sandon Road[4]
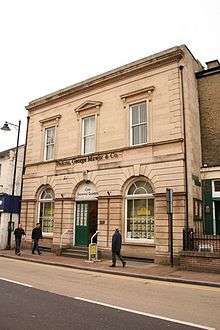
- Hemswell church. Rebuilt 1857-65.[5]
- Lincoln. St Botolph’s Church. Rebuilt nave in 1861.[6]
- Lincoln Cemetery, Canwick road. Laid out by Goddard 1856.[7]
- Lincoln Militia Barracks (now Lincolnshire Life Museum), 1857.[8] The buildings are laid out along the curtain wall providing a drill square in the centre [9]
- Lincoln Hartshome Hall c.1862.[10]
- Market Rasen, Corn Exchange. 1854. Stone faced Italianate.[11]
- Owston Ferry, Lincolnshire. Old Vicarage, 1866.[12]
- Saxilby. Former St Andrew’s church, 1879 [13]
- Scawby. Alterations to Old Vicarage, 1868.[14]
H and F H Goddard
- Bourne Vicarage [15]
- Brigg Grammar School extension 1878.[16]
- Lincoln, The Drill Hall, Broadgate. 1890. The architect was Major F. H. Goddard of Goddard and Co. It was built at the cost of £10,000 which was funded by Joseph Ruston. It was created as a result of the 1863 Volunteer Act and was to provide drilling facilities for the !st Lincolnshire Volunteer Battalion.[17]
- Normanby by Spital. Restoration of church in 1890.[18]
- Spridlington Hall (former Rectory). Additions 1878.[19]
- Sturton by Stow. Additions to the Rectory. 1866 [20]
- Swayfield, Rebuilt part of church1875-6.[21]
- Timberland. Restoration of church, 1887.[22]
Literature
- Antram N (revised), Pevsner N & Harris J, (1989), The Buildings of England: Lincolnshire, Yale University Press.
- Antonia Brodie (ed), Directory of British Architects, 1834–1914: 2 Vols, British Architectural Library, Royal Institute of British Architects, 2001, Vol 1, pg. 735.
- Brandwood, G.K. and Cherry, M.(1990), Men of property, the Goddards and six generations of architecture Leicester Museum Service.
References
- ↑ “Brodie” 735
- ↑ “Brodie” 735
- ↑ Goddard Trail
- ↑ ”Antram”, 326
- ↑ ”Antram”, 380
- ↑ ”Antram”, 496.
- ↑ ”Antram”, 502
- ↑ ”Antram”, 507
- ↑
- ↑ ”Antram”, 526
- ↑ ”Antram”, 556
- ↑ ”Antram”, 597.
- ↑ ”Antram”, 624.
- ↑ ”Antram”, 626
- ↑ ”Antram”, 175
- ↑ ”Antram”, 185
- ↑ Hubbard Hall, c. in Walker A ed. (2015) Lincoln's City Centre: North of the River Witham The Survey of Lincoln, pp65-68.
- ↑ ”Antram”, 579
- ↑ ”Antram”, 682
- ↑ ”Antram”, 728-9
- ↑ ”Antram”, 736
- ↑ ”Antram”, 766
| Wikimedia Commons has media related to Henry Goddard (architect). |
