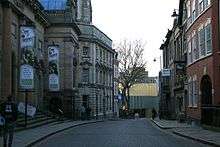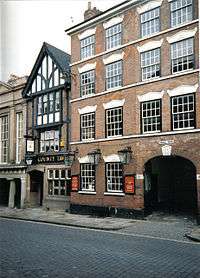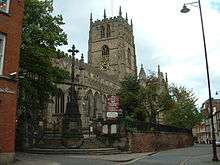High Pavement

| Wikimedia Commons has media related to High Pavement, Nottingham. |
High Pavement is a street in Nottingham, England. It is one of the earliest streets in the city,[1] and most of its buildings are listed.
History
It runs from the east end of St. Mary's Churchyard to Weekday Cross. Around 1681 a row of houses was constructed on the south side of St. Mary's Churchyard. They existed until they were pulled down around 1792 when the street was widened. A new wall was constructed along the south side of the churchyard.
In 1799, the name of a portion of the street between Short Hill and St. Mary's Gate was called "St. Mary's Church Side". The name didn't take and was abandoned about 1815.
The Blue Coat School was located on High Pavement from 1723 to 1853.[2]
In the Georgian era, High Pavement was one of the most fashionable places to live in Nottingham.
In 1819 a gas lamp was installed at the top of Drury Hill by the Nottingham Gas Light and Coke Company. Previous lighting had been by whale oil lamps.
On 8am 10 August 1864, the last public hanging was held. Richard Thomas Parker was hanged for the murder of his mother. He was buried in the precincts of the gaol by the side of Fenton and Saville.[3]
15, 17 and 19 were demolished in 1931 to provide additional car parking for Shire Hall.
Notable buildings
North side (west to east)
- 1. By the architect William Jolley, 1884 – 1885.
- 3 and 5. Urquhart House. Grade II. Formerly house, then offices, now Lace Museum. Late C18, altered C19, restored 1991.
- 7. The Living Room. A bar by the developer George Fish.
- 9. An C18 house rebuilt as a shop by Watson Fothergill in 1898.
- 11. A house rebuilt by the architect George Attenborough in 1877. Occupied by Renshaw, Shelton and Co in 1832.
- 15 demolished in 1931 to provide a car park for Shire Hall.
- 17 – 19 built by Samuel and Mary Fellows in 1731.[4] The poet Henry Kirke White lived in No. 17. Both properties were demolished in 1931 to provide a car park for Shire Hall.
- 23. County House. Grade II. Site once occupied by a house owned by Thomas Hutchinson (MP) and the house was for a time known as Lady Hutchinson's House. The current building is a town house, now office. C16, refronted 1728 – 1733 for William Hallowes. Altered 1742. Purchased by the County Magistrates in 1832. Remodelled and right wing added 1833, during conversion to Judges' Lodging, by Henry Moses Wood and John Nicholson. For a brief period until 1922 it was lived in by Princess Louise, Duchess of Argyll. Converted to County Council offices 1922, with additions 1930 and 1949. It housed the Nottinghamshire County Record Office from 1966–1992

- 27. Grade II. The Cock and Hoop public house, formerly house occupied by Joseph Pearson in 1832 and then from ca.1840 to ca.2000 the County Tavern public house. Early and mid C19. It was rebuilt by Bailey and Eberlin in 1933.
- 29. Grade II. The Lace Market Hotel. Previously on this site was Bugge Hall and then The Angel or Old Angel public house. Current building was formerly house built in 1820 for Booth Edison, noted surgeon, then converted to offices. Used as the City Council Medical Officer's Department in 1929. Late C18, altered mid C19.
- 31. Grade II. The Lace Market Hotel. Formerly house, then offices. Early C19.

South side (west to east)
- High Pavement Chapel Pitcher and Piano public house. Grade II Unitarian chapel, then lace industry museum and exhibition centre. 1876. By Stuart Colman of Bristol. Converted 1989.
- Behind High Pavement Chapel is High Pavement School founded in 1788, with alterations in 1846, 1874 and 1881. The building is now used as offices.
- 14. Grade II. Mid C18, altered late C19.
- Former Police Station adjoining Shire Hall Grade II* Police station, now offices. 1905.
- Galleries of Justice, formerly Shire Hall and adjoining county gaol Grade II*. Designed 1769 – 1770 by James Gandon and built 1770 – 1772 by Joseph Pickford of Derby. Eastern addition 1875 – 1876 by W Bliss Sanders. Remodelled and extended to the west 1876 – 1879 by Thomas Chambers Hine, following a fire.
- 26 and 28. Trinity House.[5] Grade II. Built for John Pearson. Mid and late C18, restored late C20. Site of the house of the Trinity Guild of St. Mary's Church.
- 30, 34, 36. Grade II. 5 houses, now cafe and offices. Late C18, altered C19, restored late C20.
- 38. Grade II. Town houses, formerly Ranby's Cafe, now the Hungry Pumpkin cafe. Late C18 and early C19, restored and altered late C20.
- 40. Grade II. Town houses, now offices. Late C18 and early C19, restored and altered late C20.
- 42. Bishop's House. Grade II. Warehouse, now offices. Early C19 and mid C19, restored and converted late C20.
- 44. Grade II. House, now workrooms. Early C18, altered mid and late C19, restored late C20.
- 46 and 48. Grade II. House, now offices. Late C18, altered mid C19 and mid C20.
- 50 and 52. Grade II. House, now offices. Late C18, altered mid C19.
- 54. Grade II. Possibly Town house, now offices. Mid C18, altered mid and late C19.
Joined at some point to No.56 High Pavement which it abuts. Possibly not a town house but erected specifically for commercial use in the lace or textile trade. There is machinery in the cellars and a hoist for the carriage of goods in the loft area with trapdoors evident below.
More recently used as Accountant's offices in conjunction with the No.56 building but internally many alterations have erased much of the interior including no sign of the original staircase. Whilst the loft area is broadly in a close to original state (with exposed reed walls, blue distemper surfaces and original floors) the other storeys have been remodelled and with only small areas of detail such as coving evident behind suspended ceilings. Repaired in recent years and now used as offices and a new media centre. Access to the rear is via a side gate which opens into a very small courtyard area which mainly serves the neighbouring buildings.
The front of No.54 has cellars carved from the sandstone which were used in part for the storage of coal; the architecture in this area only one floor below is curious in retaining evidence of a different layout to that currently including a redundant stone lintel. There are bricked up areas that appear not to have been recently explored but to the rear extensive work has taken place to create an additional office space with evidence of further unexplored spaces below.
- 56. Grade II. Former Rectory to St Mary's Church opposite, for a time called Washington House, now offices. Mid C18, altered mid and late C19.
Occupied after the First World War as a Public Assistance Office. Damaged in air raids in the Second World War, more recently used as Accountant's offices (Prior & Palmer, then Cooper Parry Prior & Palmer, latterly PKF Cooper Parry)[6] and at some point joined with No. 54 High Pavement. Sold eventually for redevelopment and was in need of repair and refurbishment, now used as offices and a new media centre and the two buildings jointly renamed Lace Market House to reflect their location. .
It was erected by John Whitlock and William Reynolds in the 1650s. In 1808 Dr. Bristow sued the widow of the former vicar Nathan Haines for not keeping the vicarage in good repair. With the £70 proceeds, (equivalent to £4,923 in 2015),[7] he remodelled the front and the interior.[8] Current building is Mid C18, altered mid and late C19.
There is a simple cave system underneath comprising a passageway and bricked up alcoves leading to a chamber close to the cliff edge to the south. The chamber is fitted with brick built bins but mainly filled with building rubble which is likely to have arisen from the demolition some time ago of a property above, where now there is a car parking area.
Despite many internal alterations there is a good main staircase plus side stairs and various areas where original coving etc. remains. There are two good plaster relief ceiling roses in the main area and some Georgian wooden cupboards of note in a private office. A substantial rear extension comprising a meeting hall and upper rooms dating from Victorian times may have been used for parish council or ecclesiastical purposes and shows evidence to the rear of a separate entrance. The ground floor hall is used part-time now by a religious group which holds services on Wednesdays and Sundays.
References
- ↑ An itinerary of Nottingham. J. Holland Walker
- ↑ Old and New Nottingham. William Howie Wylie
- ↑ Sheffield Daily Telegraph - Thursday 11 August 1864
- ↑ An itinerary of Nottingham. J. Holland Walker
- ↑ History and antiquities of Nottingham. James Orange. 1840
- ↑ About Us, PKF Cooper Parry
- ↑ UK CPI inflation numbers based on data available from Gregory Clark (2016), "The Annual RPI and Average Earnings for Britain, 1209 to Present (New Series)" MeasuringWorth.
- ↑ History and antiquities of Nottingham. James Orange. 1840
