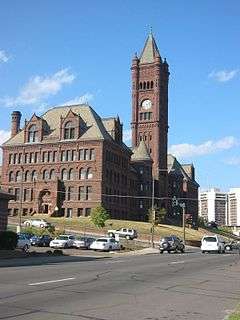Historic Central High School (Duluth)
|
Duluth Central High School | |
|
Duluth Central High School | |
| Location |
Lake Ave. and 2nd St. Duluth, Minnesota |
|---|---|
| Coordinates | 46°47′20.8″N 92°06′1.0″W / 46.789111°N 92.100278°WCoordinates: 46°47′20.8″N 92°06′1.0″W / 46.789111°N 92.100278°W |
| Built | 1892 |
| Architect | Emmett S. Palmer and Lucian P. Hall,[1] Richard M. Hunt, Oliver Traphagen, and Francis Fitzpatrick[2] |
| Architectural style | Late Richardsonian Romanesque |
| NRHP Reference # | 72001488 [2] |
| Added to NRHP | November 9, 1972 |
The Historic Central High School in the U.S. city of Duluth, Minnesota was built in 1892 of locally mined sandstone at a cost of $460,000. It features a 230 foot clock tower with chimes patterned after Big Ben in London; the clock faces are each 10½ feet in diameter, overlooking the Duluth harbor. Architectural details such as gargoyles are the work of George Tharna. [1] In 1972 the school board ceased using the building for classroom instruction, possibly because the hungry boilers would burn up to 8 tons of coal per winter day. The Central Preservation Committee and other interested citizens saved the building and created an 1890s classroom museum within the structure.[3] Duluth Central High School moved to its new location and the historic structure was renovated for administration use. Subsequently, the alternative school, Unity High School began occupying some space in the old building. Their original mission was to develop alternative teaching and learning methods, and enrollment was by referral only.[4]
References
- 1 2 "Duluth Public Schools Central Administration Building". CitiesArchitecture.com. Retrieved 2007-08-16.
- 1 2 National Register of Historic Places. "Duluth Central High School". MN Historical Society. Retrieved 29 December 2014.
- ↑ "Historic Old Central High School". Duluth Public Schools, Central Preservation Committee. Retrieved 2014-12-29.
- ↑ "Unity High School". Duluth Public Schools. Retrieved 2014-12-29.
