James Wyatt
| James Wyatt | |
|---|---|
|
Mezzotint after a portrait by Wyatt's son Matthew Cotes Wyatt | |
| Born |
3 August 1746 Blackbrook Farm, Weeford |
| Died |
4 September 1813 2 miles east of Marlborough in carriage accident |
| Nationality | English |
| Occupation | Architect |
| Buildings | Fonthill Abbey |
James Wyatt RA (3 August 1746 – 4 September 1813) was an English architect, a rival of Robert Adam in the neoclassical style and neo-Gothic style.
Early classical career
Wyatt spent six years in Italy, 1762–68, in company with Richard Bagot of Staffordshire, who was Secretary to the Earl of Northampton's embassy to the Venetian Republic. In Venice, Wyatt studied with Antonio Visentini (1688–1782) as an architectural draughtsman and painter. In Rome he made measured drawings of the dome of St. Peter's Basilica, "being under the necessity of lying on his back on a ladder slung horizontally, without cradle or side-rail, over a frightful void of 300 feet".
Back in England, his selection as architect of the proposed Pantheon or "Winter Ranelagh" in Oxford Street, London, brought him almost unparalleled instant success. His brother Samuel was one of the principal promoters of the scheme, and it was doubtless due to him that the designs of a young and almost unknown architect were accepted by the Committee. When the Pantheon was opened in 1772, their choice was at once endorsed by the fashionable public: Horace Walpole pronounced it to be "the most beautiful edifice in England".

Externally it was unremarkable (illustration, right), but the classicising domed hall surrounded by galleried aisles and apsidal ends, was something new in assembly rooms, and brought its architect immediate celebrity. The design was exhibited at the Royal Academy, private commissions followed, and at the age of 26 Wyatt found himself a fashionable domestic architect and on the 27 August 1770 an Associate of the Royal Academy.[1] His polished manners secured him friends as well as patrons among the great, and when it was rumoured that he was about to leave the country to become architect to Catherine II of Russia, a group of English noblemen is said to have offered him a retaining fee of £1,200 to remain in their service. His major neoclassical country houses include Heaton Hall near Manchester (1772), Heveningham Hall in Suffolk (circa 1788-99), and Castle Coole in Ireland, as well as Packington Hall in Staffordshire, the home of the Levett family for generations, and Dodington Park in Gloucestershire for the Codrington family. On the 15 February 1785 Wyatt was elected an Academician of the Royal Academy, his diploma work being a drawing of the Darnley Mausoleum.[1]
Later classical work
In later years, he carried out alterations at Frogmore for Queen Charlotte, and was made Surveyor-General of the Works. In about 1800, he was commissioned to carry out alterations to Windsor Castle which would probably have been much more considerable had it not been for the King's illness, and in 1802 he designed for the King the "strange castellated palace" at Kew which was remarkable for the extensive employment of cast iron in its construction.
Between 1805 and 1808 Wyatt remodelled West Dean House in West Dean, West Sussex. Wyatt’s work was remarkable because it is built entirely of flint, even to the door and window openings, which would normally be lined with stone.
In 1776, Wyatt succeeded Henry Keene as Surveyor to Westminster Abbey (in which year he was appointed Elizabeth, Countess of Home's architect on Home House, though he was sacked and replaced by Robert Adam a year later). In 1782 or 1783 he became, in addition, Surveyor of the Ordnance. The death of Sir William Chambers brought him the post of Surveyor General and Comptroller of the Works in 1796.

Wyatt was now the principal architect of the day, the recipient of more commissions than he could well fulfil. His widespread practice and the duties of his official posts left him little time to give proper attention to the individual needs of his clients. As early as 1790, when he was invited to submit designs for rebuilding St Chad's Church at Shrewsbury, he broke his engagements with such frequency that the committee "became at length offended, and addressed themselves to Mr. George Stewart". In 1804, Jeffry Wyatt told Farington that his uncle had lost "many great commissions" by such neglect. When approached by a new client, he would at first take the keenest interest in the commission, but when the work was about to begin he would lose interest in it and "employ himself upon trifling professional matters which others could do". His conduct of official business was no better than his treatment of his private clients, and there can be no doubt that it was Wyatt's irresponsible habits which led to the reorganization of the Board of Works after his death, as a result of which the Surveyor's office was placed in the hands of a political chief assisted by three "attached architects".

Wyatt was a brilliant but facile designer, whose work is not characterized by any markedly individual style. At the time he began practice the fashionable architects were the brothers Adam, whose style of interior decoration he proceeded to imitate with such success that they complained of plagiarism in the introduction to their Works in Architecture, which appeared in 1773. Many years later Wyatt himself told George III that "there had been no regular architecture since Sir William Chambers – that when he came from Italy he found the public taste corrupted by the Adams, and he was obliged to comply with it". Much of Wyatt's classical work is, in fact, in a chastened Adam manner with ornaments in Coade stone and "Etruscan" medallions executed in many cases by the painter Biagio Rebecca, who was also employed by his rivals. It was not until towards the end of his life that he and his brother Samuel (with whom must be associated their nephew Lewis) developed the severe and fastidious style of domestic architecture which is characteristic of the Wyatt manner at its best. (1) But among Wyatt's earlier works there are several (e.g., the Christ Church gateway and the mausoleum at Cobham) which show a familiarity with Chambers Treatise on the Decorative Part of Civil Architecture, and so permit the belief that if his artistic integrity had been greater Wyatt might have continued the Chambers tradition instead of falling in with the "corrupt taste" of the brothers Adam. Had he been given the opportunity of designing some great public building, it is possible that he would have shown himself a true disciple of Chambers; (2) but his career as a government architect coincided with the Napoleonic wars, and his premature death deprived him of participation in the metropolitan improvements of the reign of George IV.
Gothic architecture

Meanwhile, Wyatt's reputation as a rival to Robert Adam had been eclipsed by his celebrity as a Gothic architect. Every Georgian architect was called upon from time to time to produce designs in the medieval style, and Wyatt was by no means the first in the field. However, whereas his predecessors had merely Gothicized their elevations by the addition of battlements and pointed windows, Wyatt went further and exploited to the full the picturesque qualities of medieval architecture by irregular grouping and the addition of towers and spires to his silhouettes. Never, indeed, have the romantic possibilities of Gothic architecture been more strikingly demonstrated than they were by Wyatt at Fonthill Abbey and Ashridge; and although crude in scale and often unscholarly in detail, these houses are among the landmarks of the Gothic revival in England. In his lifetime Wyatt enjoyed the reputation of having "revived in this country the long forgotten beauties of Gothic architecture", but the real importance of his Gothic work lay in the manner in which it bridged the gap between the rococo Gothic of the mid 18th century and the serious medievalism of the early 19th century.


Of his cathedral restorations, inspired as they were by the mistaken idea that a medieval church ought to be homogeneous in style and unencumbered by screens, monuments, and other obtrusive relics of the past, it can only be said that the Chapters who employed him were no more enlightened than their architect, and that at Westminster Abbey at least he accomplished an urgent work of repair in an unexceptionable manner. His activities at Salisbury, Durham, Hereford, and Lichfield were bitterly criticized by John Carter in his Pursuits of Architectural Innovation, and it was due in large measure to Carter's persistent denunciation that, in 1796, Wyatt failed to secure election as a Fellow of the Society of Antiquaries. In the following year, however, he was permitted to add F.S.A. to his name by a majority of one hundred and twenty-three votes.
Wyatt was elected to the Royal Academy in 1785, and took an active part in the politics of the Academy. In 1803 he was one of the members of the Council which attempted to assert its independence of the General Assembly of Academicians, and when the resultant dissensions led West to resign the Presidency in the following year, it was Wyatt who was elected to take his place. But his election was never formally approved by the King, and in the following year he appears to have acquiesced in West's resumption of office. Wyatt was one of the founders of the Architects' Club in 1791, and sometimes presided at its meetings at the Thatched House Tavern.
In 1802 Wyatt built a new house for the 7th Earl of Bridgewater on the Ashridge estate in Hertfordshire which is now a Grade I listed building. In 1803 Thomas Johnes hired Wyatt to design Saint Michel's Hafod Church, Eglwys Newydd, in Ceredigion, Wales.
Death
He died on 4 September 1813 as the result of an accident to the carriage in which he was travelling over the Marlborough Downs with his friend and employer, Christopher Codrington of Dodington Park. He was buried in Westminster Abbey; he left a widow and four sons, of whom the eldest, Benjamin Dean, and the youngest, Philip, were notable architects. Matthew Cotes (1777–1862), the second son, became a well-known sculptor, whose best work is the bronze statue of George III in Cockspur Street off Trafalgar Square. Charles, the third son, was for a time in the service of the East India Company at Calcutta, but returned to England in 1801. Nothing is known of his later career.
List of architectural works[2]
Public buildings
- The Pantheon, Oxford St, London, 1770-2, demolished 1937
- Christ Church, Oxford, north & east sides of the Canterbury Quad including the gate 1773-83
- Radcliffe Observatory, Oxford, 1776–94
- Brasenose College, Oxford, redecorated the Library 1779-80
- Holywell Music Room, Oxford, remodelled interior 1780
- The Assembly Rooms, Chichester, Sussex, 1783
- Worcester College, Oxford, interiors of the Chapel & Hall 1783, the Chapel was redecorated by William Burges
- Royal Arsenal, Woolwich, various buildings for the Board of Ordnance, 1783-1807
- Oriel College, Oxford, the Library and alterations to the Provost's rooms 1788-91
- Liverpool Town Hall, interiors 1783-1813
- New College, Oxford, alterations to the Hall, Chapel & Library 1789-94
- Merton College, Oxford, rebuilt Hall 1790-4, again rebuilt by Sir George Gilbert Scott 1872-4
- Lincoln's Inn, London, repairs to the chapel roof 1791
- Balliol College, Oxford, rebuilt Hall and redecorated the Library 1792
- Magdalen College, Oxford, alterations to the Hall & Chapel 1792-5
- Royal Military Academy, Woolwich, 1796-1805
- Royal Artillery Barracks, Woolwich, 1796-7
- Palace of Westminster, restoration of the House of Lords 1800-13, burnt 1834
- The Town Hall, Ripon, Yorkshire, 1801
- The King's Bench Prison, London, restoration and alterations 1803-4, demolished
- The Marshalsea Prison, London, restoration and alterations 1803-5, demolished
- Fenham Barracks, Newcastle upon Tyne, 1804-1806[3]
- The Naval Arsenal, Great Yarmouth, Norfolk 1806, demolished 1829
- The Armoury, Shrewsbury 1806
- The Royal Military College, Sandhurst, Berkshire, 1807-12 executed by John Sanders who modified the design, most notably using Greek Doric for the portico
- Dorset House, Whitehall, London, adaptation as government offices 1808, demolished
- The Market Cross, Devizes, Wiltshire, 1814
 Pantheon Oxford St, Entrance Facade
Pantheon Oxford St, Entrance Facade Pantheon Oxford St, interior
Pantheon Oxford St, interior Oriel College Library, Oxford, interior
Oriel College Library, Oxford, interior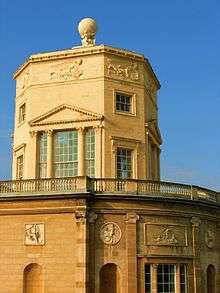 Former Radcliffe Observatory, Oxford
Former Radcliffe Observatory, Oxford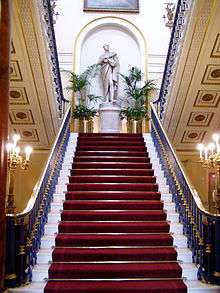 Staircase, Liverpool Town Hall
Staircase, Liverpool Town Hall Large Ballroom, Liverpool Town Hall
Large Ballroom, Liverpool Town Hall Small Ballroom, Liverpool Town Hall
Small Ballroom, Liverpool Town Hall Central Reception Room, Liverpool Town Hall
Central Reception Room, Liverpool Town Hall Detail, Dining Room, Liverpool Town Hall
Detail, Dining Room, Liverpool Town Hall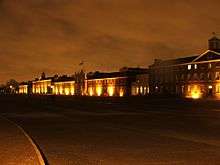 the Royal Artillery Barracks, Woolwich
the Royal Artillery Barracks, Woolwich Ripon Town Hall
Ripon Town Hall The Royal Military Academy Sandhurst
The Royal Military Academy Sandhurst The Grand Store, Royal Arsenal, Woolwich
The Grand Store, Royal Arsenal, Woolwich Main Guardhouses, Royal Arsenal, Woolwich
Main Guardhouses, Royal Arsenal, Woolwich
Churches
- St. James Church, in the planned community of Milton Abbas, Dorset, 1774–86
- St. George's Chapel, Windsor Castle, alterations 1787-1790
- Salisbury Cathedral, restoration work 1787-93
- St. Peter's Church, Manchester, 1788-94, demolished
- Lichfield Cathedral, restoration 1788-95
- Hereford Cathedral, restoration 1788-97
- Milton Abbey, Dorset, restored Abbey church 1789-91
- East Grinstead Church, Sussex 1789-1813
- Durham Cathedral, restoration 1795-6
- St. Kea Church, Cornwall, 1802 demolished 1895
- Westminster Abbey, London, restoration work 1803
- Hafod Church, Caernarvonshire, 1803, burnt down 1931
- Weeford Church, Staffordshire, 1803
- Henry VII Lady Chapel, Westminster Abbey, restoration 1807-13
- Hanworth Church, Middlesex, 1808-13, rebuilt 1865
 St. Swithun's Church, East Grinstead
St. Swithun's Church, East Grinstead St. Mary's Weeford
St. Mary's Weeford
London houses
- 11-15 Portman Square, London, 1774
- House, Grosvenor Square London, 1778-9
- 9 Conduit Street, London, 1779
- Richmond House, London, addition of two rooms and staircase 1782, burnt down 1791
- 1 Foley Place, London, 1783, James Wyatt's own house, demolished 1925
- Lichfield House, 15 St. James Square, London, alterations to the drawing room 1791-4
- Montague House, 22 Portman Square, London, additions 1793, bombed in Blitz 1940
- Queen's House (Buckingham Palace), London, alterations, rebuilt by John Nash 1825-1830
- 22 St. James Square, London, 1803
- Old Palace Kew, London, repairs 1802-11
- New Palace Kew, London, 1802-11, never completed owing to George III's insanity, demolished 1827-8
- Devonshire House, London, the crystal staircase 1811-12, demolished 1924
- Carlton House, London, refitted library 1812, demolished
New country houses
- Abbeyleix House, Co. Laois, Ireland 1773
- Gaddesden Place, Hertfordshire, 1768–73
- Heaton Hall, Lancashire, 1772
- Sheffield Park, Sussex, 1776
- Farnham House, Cavan, c.1777, extended by Francis Johnston, c1800
- Grove House, Roehampton, 1777
- Bryanston House, Dorset, 1778 rebuilt by Richard Norman Shaw, 1890
- Hothfield Place, Kent, 1778-80, demolished 1954
- Badger Hall, Shropshire, 1779-83 demolished 1952
- Roundway House, Wiltshire, 1780
- Fornham Hall, Suffolk, 1781-2, demolished 1951
- Lee Priory, Kent, 1782–90, demolished 1954, a room survives in the V&A Museum
- New Park, Devizes, Wiltshire, 1783
- Sudbourne Hall, Suffolk, 1784, later extended and remodelled
- Sunningdale Park, Berkshire, 1785, rebuilt
- Wynnstay House, Denbighshire, 1785-8, rebuilt in the 19th century
- Stanstead Park, Sussex, 1786-91, rebuilt in 1900
- Sufton Court, Herefordshire, 1788
- Ammerdown House, Kilmersdon, Somerset, 1788
- Gresford House, Denbighshire, c.1790
- Hartham Park, Wiltshire, 1790-5
- Castle Coole, County Fermanagh, 1790-8
- Frogmore House, Berkshire, 1792
- Sundridge Park, Kent, 1792-5, finished by John Nash
- Henham Hall, Suffolk, 1793-7, demolished 1953
- Purley Park, Berkshire, 1795
- Bowden House, Wiltshire, 1796
- Fonthill Abbey, Wiltshire, 1796-1813
- Trentham Hall, Staffordshire, 1797, remodelled by Sir Charles Barry, demolished c.1909
- Stoke Poges Park, Buckinghamshire, 1797–1802
- Wycombe Abbey, Buckinghamshire, c.1798
- Dodington Park, Gloucestershire, 1798-1808
- Norris Castle, Isle of Wight, 1799
- Pennsylvania Castle, Dorset, 1800
- Cranbourne Lodge, Windsor great Park, 1800, demolished 1830
- Nacton House, Suffolk, 1801
- Belvoir Castle, Leicestershire, 1801–13, work continued under Rev. T. Thornton after Wyatt's death
- West Dean Park, Sussex, 1804, enlarged 1893
- Ashridge, Hertfordshire, 1808–13, completed by his nephew Sir Jeffry Wyatville after Wyatt's death
- House at Streatham Surrey, 1810
- Elvaston Castle, Derbyshire, 1812
 Heaton Hall
Heaton Hall Bath Lodge, Dodington Park
Bath Lodge, Dodington Park Frogmore House
Frogmore House Stoke Poges Park
Stoke Poges Park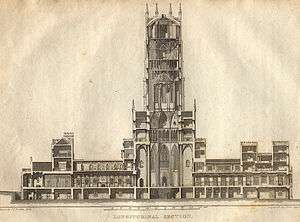 Cross Section, Fonthill Abbey
Cross Section, Fonthill Abbey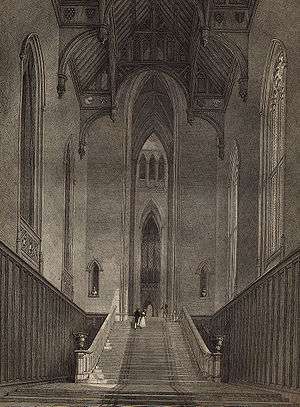 Hall, Fonthill Abbey
Hall, Fonthill Abbey St michael's gallery, Fonthill Abbey
St michael's gallery, Fonthill Abbey King Edward's gallery, Fonthill Abbey
King Edward's gallery, Fonthill Abbey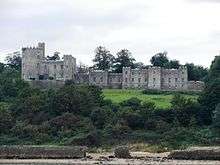 Norris Castle, Isle of Wight
Norris Castle, Isle of Wight Belvoir Castle, south front
Belvoir Castle, south front- Castle Coole, Enniskillen
 Castle Coole, Enniskillen
Castle Coole, Enniskillen- Castle Coole, Enniskillen
 Gaddesden Place
Gaddesden Place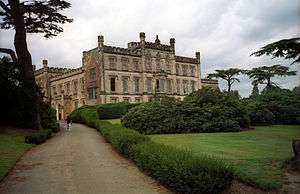 Elvaston Castle
Elvaston Castle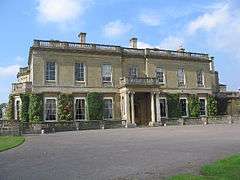 Hartham Park
Hartham Park Grove House, Roehampton
Grove House, Roehampton Entrance front, Ashridge
Entrance front, Ashridge Garden front, Ashridge
Garden front, Ashridge Ashridge House
Ashridge House
Garden buildings & follies
- Folly, Temple Island, 1771
- Bridge, Chiswick House, attributed (1774)
- Cobham Hall, Kent, Darnley Mausoleum 1783
- Brocklesby Park, Lincolnshire, the Mausoleum 1787-94[4]
- Broadway Tower, an isolated folly for Lady Coventry, 1794
- Peper Harrow, Surrey, a conservatory 1797 demolished c.1913
- Croome Park, Worcestershire, various garden buildings including the Panorama Tower 1801
- Darnley Mausoleum, Cobham, Kent
 Panorama Tower, Croome Park
Panorama Tower, Croome Park Folly, Temple Island
Folly, Temple Island Broadway tower
Broadway tower Bridge Chiswick House
Bridge Chiswick House
Alterations to existing country houses
- Fawley Court, Oxfordshire, internal alterations 1771
- Cobham Hall, Kent, alterations, additions, 1771–81, 1789-93 & 1801-12
- Crichel House, Dorset, interior alterations 1773
- Charlton Park, Wiltshire, alterations 1774
- Aubery Hill, Notting Hill, London, alterations 1774
- Shardeloes, Buckinghamshire, alterations to library, and garden buildings (demolished) 1774
- Copped Hall, Essex redecoration of Library, burnt out in 1917
- Milton Abbey, Dorset, interior decoration 1775-6
- Belton House, Lincolnshire, Library & Boudoir 1776-7
- Burton Constable Hall, Yorkshire, West Drawing Room & Entrance Lodges, 1776-8
- Heveningham Hall, the interiors & orangery, plus the Rectory & Huntingfield Hall (a farm) 1776-84
- Blagdon Hall, Northumberland, internal alterations 1778,Lodges to park 1787 & stables 1789-91
- Ragley Hall, Warwickshire, alterations and interiors 1780
- Sandleford Priory, Berkshire, alterations and additions 1780-6
- Pishobury Park, Hertfordshire, reconstruction of an older house after a fire 1782-4
- Plas Newydd, Anglesey, alterations & enlargements 1783-95 & 1811
- Gunton Hall, Norfolk, enlargement 1785, partially demolished
- Leinster House, Dublin, decoration of the gallery 1785
- Cremore House, Chelsea, alterations 1785-8, demolished
- Goodwood House, Sussex, enlargements, kennels & dower house, 1787–1806
- Powderham Castle, addition of music room 1788
- Soho House, Birmingham, alterations, additions and interiors 1790s
- Felbrigg Hall, Norfolk, alterations 1791-1804
- Auckland Castle, County Durham, Gothic screen, inner gateway, processional route, Chapel, and Throne Room c.1795
- Corsham Court, Wiltshire, alterations 1796
- Cricket St Thomas, Somerset, alterations 1796-1800
- Windsor Castle, Berkshire, alterations and interiors 1796-1800
- Canwell Hall, Staffordshire, added wings and interiors, 1798, demolished 1911
- Swinton Park, Yorkshire, North Wing 1798
- Cassiobury House, Hertfordshire, alterations & additions 1799
- Wilton House, Wiltshire, alterations 1801-11
- Bulstrode Park, Buckinghamshire, 1807, rebuilt by Benjamin Ferrey 1862
- Swinton Park, Yorkshire, south wing 1813
- Chicksands Priory, Bedfordshire, alterations 1813-14
 Goodwood House
Goodwood House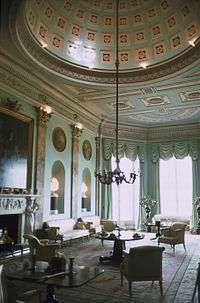 Powderham Castle, Music Room
Powderham Castle, Music Room Powderham Castle, Music Room
Powderham Castle, Music Room- Ragley Hall, with portico added 1780 by Wyatt
 Auckland Castle, County Durham
Auckland Castle, County Durham
Notes
The best portrait of Wyatt is that in the possession of Messrs. W. & A. Gilbey, Ltd. There is another in the RIBA Library, and a pencil portrait by Dance is in the Library of the Royal Academy. The National Portrait Gallery has a bronze bust of Wyatt by John Charles Felix Rossi. Curiously few original drawings by Wyatt are known to be in existence: but in the RIBA Library there are designs by him for Badger Hall, Fonthill Abbey, Downing College, and Ashridge Park. An album of Wyatt's sketches, in the possession of the Vicomte de Noailles, contains designs for chandeliers, torchères, vases, etc., a plan for Lord Courtown, etc. (C. Life, Dec. 5, 1947, and July 2, 1948). Those for Slane Castle are in the Murray Collection of the National Library of Ireland.
Wyatt's principal draughtsman was Joseph Dixon, who, according to Farington, had been with him from the time of the building of the Pantheon.
He had many pupils, of whom the following is an incomplete list: William Atkinson; W. Blogg; H. Brown; Joseph Dixon (perhaps a son of the draughtsman); John Foster, junior of Liverpool; J. M. Gandy; C. Humfrey; Henry Kitchen; W. Sanderson; R. Smith; Thomas and John Westmacott; M. Wynn; and his sons Benjamin and Philip Wyatt. Michael Gandy and P. J. Gandy-Deering were also in his office for a time.
[A.P.S.D.; D.N.B.; B.M., Egerton MS. 3515 (Wyatt family letters); A. Dale, James Wyatt, 1936; The Farington Diary, ed. J. Greig, passim; T. F. Hunt, Architettura campestre, 1827; Hist. MSS. Comm. XVth Report, Appendix VII, pp. 255, 281, 301; Fortescue, viii, 79, 87, 143, 178–9, 181, 204; Gent's Mag., 1813 ( ii), pp. 296–7; R. Turnor, James Wyatt, 1950, and review by John Summerson in New Statesman and nation, July 29, 1950.]
See also
Footnotes
- For an admirable analysis of the mature "Wyatt manner", see Arthur Oswald article on "Rudding Hall, Yorks"., in Country Life, Feb. 4, 1949. The architect of Rudding itself is unknown.
- The influence of Somerset House is, in fact, apparent in Wyatt's rejected design for Downing College, Cambridge, of c. 1800 (see Gavin Walkley, "A Recently Found James Wyatt Design", R.I.B.A. Jnl., Sept. 12, and Oct. 17, 1938).
References
- A Biographical Dictionary of English Architects, 1660-1840 by H. M. Colvin, Harvard 1954, pp. 722 and onwards
- 1 2 Bingham, Neil, (2011) page 46 Masterworks: Architecture at the Royal Academy of Arts, Royal Academy of Arts, ISBN 978-1-905711-83-3
- ↑ pages210-217, Anthony Dale, James Wyatt, 2nd edition 1956, Blackwell
- ↑ "Former Officers' Mess, Fenham Barracks, Newcastle upon Tyne". British listed buildings. Retrieved 17 November 2015.
- ↑ Pelham Mausoleum
External links
| Wikimedia Commons has media related to James Wyatt. |
-
 "Wyatt, James". Dictionary of National Biography. London: Smith, Elder & Co. 1885–1900.
"Wyatt, James". Dictionary of National Biography. London: Smith, Elder & Co. 1885–1900. -
 Chisholm, Hugh, ed. (1911). "Wyatt, James". Encyclopædia Britannica (11th ed.). Cambridge University Press.
Chisholm, Hugh, ed. (1911). "Wyatt, James". Encyclopædia Britannica (11th ed.). Cambridge University Press. - James Wyatt's biography at Beckfordiana, the website for resources on the life and work of William Beckford of Fonthill.
- Packington Hall, Home of Rev. Thomas Levett, Whittington, Staffordshire, ca 1900
| Cultural offices | ||
|---|---|---|
| Preceded by Benjamin West |
President of the Royal Academy 1805–1806 |
Succeeded by Benjamin West |