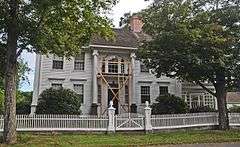Jonathan Warner House
|
Jonathan Warner House | |
|
in 2016 | |
  | |
| Location | 47 Kings Hwy., Chester, Connecticut |
|---|---|
| Coordinates | 41°25′0″N 72°26′27″W / 41.41667°N 72.44083°WCoordinates: 41°25′0″N 72°26′27″W / 41.41667°N 72.44083°W |
| Area | 28 acres (11 ha)[1] |
| Built | 1798 and 1924 |
| Architect | Warner, Jonathan |
| Architectural style | Federal |
| NRHP Reference # | 78002855[1] |
| Added to NRHP | December 19, 1978 |
The Jonathan Warner House, also known as Warner-Brooks House,[2] is a historic house at 47 King's Highway in Chester, Connecticut. It is a two-story wood-frame structure, five bays wide, with a side-gable roof and two interior chimneys. The central bay of the front is framed by two-story Ionic pillars supporting a small flat projecting roof. The main entrance is flanked by pilasters supporting an entablature, and sidelight windows outside the pilasters. It has a Palladian window above the entry with pilasters separating and flanking the window sections. An 18th-century carriage barn, which was moved to the site, serves as the garage. The house was designed by Jonathan Warner, a farmer, who copiously documented the house. The house was illustrated by J. Frederick Kelly in his prominent book The Early Domestic Architecture of Connecticut (1963).[2]
The house was listed on the National Register of Historic Places in 1978.[1]
See also
References
- 1 2 3 National Park Service (2009-03-13). "National Register Information System". National Register of Historic Places. National Park Service.
- 1 2 Barbara S. Delaney (July 1977). "NRHP Inventory-Nomination: Jonathan Warner House / Warner-Brooks House" (PDF). National Park Service. and Accompanying 8 photos, exterior and interior, from 1978
