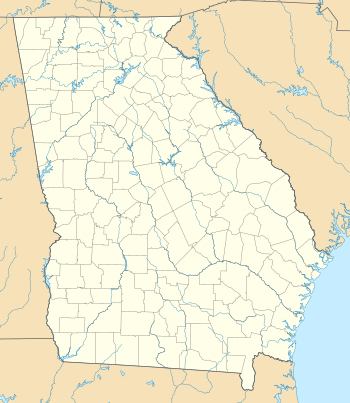Kidd House (Lavonia, Georgia)
|
Kidd House | |
  | |
| Location | 222 Hartwell Rd., Lavonia, Georgia |
|---|---|
| Coordinates | 34°25′56″N 83°6′0″W / 34.43222°N 83.10000°WCoordinates: 34°25′56″N 83°6′0″W / 34.43222°N 83.10000°W |
| Area | 4 acres (1.6 ha) |
| Built | 1919 |
| Architect | Wilburn, Leila Ross |
| Architectural style | Bungalow/Craftsman |
| MPS | Lavonia MRA[1] |
| NRHP Reference # | 83000209[2] |
| Added to NRHP | September 1, 1983 |
The Kidd House in Lavonia, Georgia, also known as Kidd Residence was built in 1919. It is a one-and-a-half story bungalow house with Craftsman interior details. It was designed by architect Leila Ross Wilburn.[3]
In a survey of historic resources in Lavonia, the house with its pecan grove were found to be significant architecturally "as one of the most elaborate examples of Craftsman/Bungalow design" in the area, and also as an example of a small farmstead in the city, and also for its association with C.A. Kidd, Sr.[3]
It was listed on the National Register of Historic Places in 1983.[2]
References
- ↑ Linked document may be garbled in browsers besides MicroSoft Internet Explorer.
- 1 2 National Park Service (2009-03-13). "National Register Information System". National Register of Historic Places. National Park Service.
- 1 2 Dale Jaeger (1983). "Historic Resources of Lavonia, Franklin County, Georgia - Georgia Architectural and Historic Properties Survey-Inventory: Kidd House" (PDF). National Park Service. Retrieved August 8, 2016. with photo from 1982
This article is issued from Wikipedia - version of the 11/27/2016. The text is available under the Creative Commons Attribution/Share Alike but additional terms may apply for the media files.