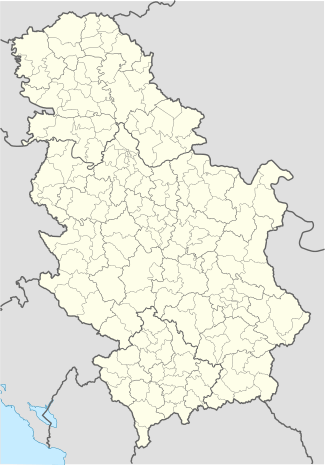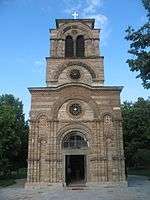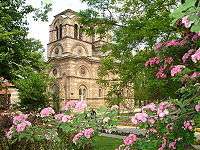Lazarica Church
| Lazarica Church | |
|---|---|
| Црква Лазарица | |
|
Lazarica Church | |
 Lazarica Church | |
| 43°35′N 21°19′E / 43.583°N 21.317°E | |
| Location | Kruševac |
| Country |
|
| Denomination |
Serbian Ortodox Church, Eastern Orthodoxy |
| Website | http://www.lazarica.rs/ |
| History | |
| Founded | 1378 |
| Founder(s) | Lazar of Serbia |
| Dedication | Saint Stephen |
| Architecture | |
| Status | Church |
| Functional status | Active |
| Heritage designation | Monument of Culture of Exceptional Importance |
| Designated | 1979 |
| Style | Morava Architectural Style |
| Specifications | |
| Height | 17.25 m (57 ft) internal height |
| Number of domes | 1 |
| Materials | Stone |
| Administration | |
| Diocese | Eparchy of Kruševac |
Church of the Holy First Martyr Stephen (Serbian: Црква светог Првомученика Стефана), better known as the Lazarica Church (Црква Лазарица), is a Serbian Orthodox church in Kruševac, Serbia. It was built in 1375-1378 as an endowment of prince Lazar of Serbia. Lazarica, as an outstanding achievement of the Serbian medieval architecture, was declared a Monument of Culture of Exceptional Importance in 1979, and it is protected by the Republic of Serbia.[1] Lazarica was built as a prototype of the Morava school of architecture, as a palace church associated with the Kruševac Fortress, the capital of Prince Lazar.[1][2] Today, only Lazarica and parts of the keep remain from the vast fortress complex.[1][3]
History
Informations about the founding of the church can be found in the "Žitije despota Stefana Lazarevića" by Constantine of Kostenets.[2] Lazar of Serbia built the church at the same time as the fortifications for the capital Kruševac. In 1455, Kruševac fell under Ottoman Empire rule, and the church was abandoned and desecrated. Lazarica was used as a stable for horses, and the roof was torn down for use elsewhere.[2] During the Russo-Austrian-Turkish War, from 1736 to 1739, Lazarica was partially reconstructed, and the interior was painted with frescos by Andra Andrejević.[1] After that, Kruševac fell under Ottoman rule again. The first major reconstruction of Lazarica occurred after the establishment of the independent Principality of Serbia, with numerous modifications over the next hundred years.[2][4]
Architecture


The church is in the form of a trefoil, a variant of the cruciform plan, with three bays in length, a dome over the central area and narthex, originally with open side passages.[1][4][5] It has a semicircular apse on the inside, which is five-sided on the outside, with attached colonettes. The church is oriented five degrees from a perfect west–east orientation. The foundation of Lazarica is at an elevation of 159 metres (522 ft). Internal length, from the top of the altar apse to the west wall of the narthex, is 15.65 feet (4.77 m). The western width of the nave is from 5.15 to 5.20 metres (16.9 to 17.1 ft) and the radius of the apse ranges from 1.61 to 1.65 metres (5 ft 3 in to 5 ft 5 in). Internal height to the apex of the semicalotte main dome is 17.25 metres (56.6 ft). Wall thickness ranges from 1 to 1.75 metres (3 ft 3 in to 5 ft 9 in). The foundations were laid at a depth of 0.60 metres (2 ft 0 in).[4]
Lazarica's masonry is basically Byzantine style: continuity of horizontal rows of dressed white sandstone with three rows of brick joints associated with thick plaster, without insisting on randomly placed bricks. A peculiar process was used to draw thick mortar joints out from the wall.[6]
See also
External links
| Wikimedia Commons has media related to Lazarica. |
- Official website (Serbian)
- ЛАЗАРИЦА (Serbian)
- Lazarica at TO Kruševac
References
- 1 2 3 4 5 Monuments of Culture in Serbia: ЦРКВА СВ.СТЕФАНА ЛАЗАРИЦА СА КРУШЕВАЧКИМ ГРАДОМ (SANU) (Serbian) (English)
- 1 2 3 4 "Istorija Lazarice". www.Lazarica. Retrieved 15 October 2011.
- ↑ "Kruševac". Association of fortresses. Retrieved 16 October 2011.
- 1 2 3 Deroko, Aleksandar (1985). Monumentalna i dekorativna arhitektura u srednjevekovnoj Srbiji. Belgrade: Naučna knjiga.
- ↑ "Arhitektura Lazarice". www.Lazarica. Retrieved 15 October 2011.
- ↑ Vasić, Miloje (1928). Žiča i Lazarica: studije iz srpske umetnosti srednjeg veka. Izdavačka knjižarnica Geca Kon. p. 256.

