Listed buildings in Gentofte Municipality
This is a list of listed buildings in Gentofte Municipality, Denmark.
The list
| Listing name | Image | Location | Year built | Contributing ressource | Ref |
|---|---|---|---|---|---|
| Bakkedal 7 | | Bakkedal 7, 2900 Hellerup | 1934 | Modernist house from 1934 designed by Mogens Lassen | Ref |
| Bellavista (2) | 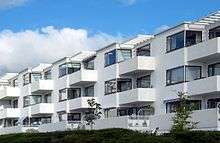 | Strandvejen 419, 2930 Klampenborg | 1933 | Modernist housing estate from 1933 designed by Arne Jacobsen | Ref |
| Bellevue Beach (9) | Strandvejen 338A and 340, 2930 Klampenborg | 1938 | Kiosks, lifeguard towers and changing cabins | Ref1 | |
| Bellevue Theatre (4) |  | Strandvejen 435-451, 2930 Klampenborg | 1936 | Theatre building designed by Arne Jacobsen | Ref |
| Belvedere | !.jpg) | Strandvejen 407, 2930 Klampenborg | 1842 | House from 1842 and altered in 1848 | Ref |
| Bernstorff Palace | 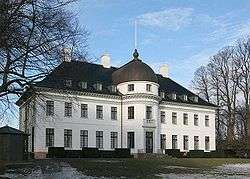 | Bernstorff Slot 1, 2820 Gentofte | 1759 | Country house from 1759 designed by Nicolas-Henri Jardin | Ref |
| Bernstorff Palace: The Gardener's Hose | Ved Slotshaven 8, 2820 Gentofte | 1884-86 | The former residence (including a shed) for the gardener at Bernstofrf Palace from 1884-86 designed by Ferdinand Meldahl | Ref | |
| Bernstorffstøtten | | Lyngbyvej 0, 2820 Gentofte | 1783 | Meemorial from 1783 designed by Johannes Wiedewelt | Ref |
| Bernstorffsvej 17 | Bernstorffsvej 17, 2900 Hellerup | 1931 | House and surrounding garden from 1931 designed by Frits Schlegel | Ref | |
| Brogårdsvej 72 |  | Brogårdsvej 72, 2820 Gentofte | 1937 | House from 1937 designed by Poul Henningsen | Ref |
| Charlottenlund Palace | | Jægersborg Alle 1A, 2920 Charlottenlund | 1759 | The original country house was built by Johan Cornelius Krieger in 1730-1733, æater expanded and adapted by Ferdinand Meldahl in 1880-1881 Nicolas-Henri Jardin | Ref |
| Christiansholm | Christiansholm Slot 1, 2930 Klampenborg | 1759 | Former country house built between 1746 and 1767 | Ref | |
| Det Svenske Hus, Bernstorffsparken |  | Bernstorff Slot 2, 2820 Gentofte | 1888 | A wooden garden pavilion in Swedish style, possibly dating from the Nordic Exhibition in Tivoli in 1888 The sister-house Det Norske Hus was moved to Aarhus after the 1888 exhibit. | Ref |
| Det tidl. sprøjtehus ved Charlottenlund Slot | Jægersborg Alle 2A, 2920 Charlottenlund | 1888 | Ref | ||
| Emiliekilde | 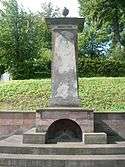 | Emiliekildevej 0, 2930 Klampenborg | 1888 | A 5.7 m tall memorial designed by Nicolai Abildgaard | Ref |
| Ermelundsvej 94 | .jpg) | Ermelundsvej 94, 2820 Gentofte | 1888 | House from 1735 | Ref |
| Femvejen 2 (2) | Femvejen 2, 2920 Charlottenlund | 1933-34 | House with raised verenda and outbuilding from 1933-34 designed byJohan Pedersen | Ref | |
| Gammel Skovgård | | Krathusvej 36, 2920 Charlottenlund | c. 1820 | House from c. 1820 | Ref |
| Godfred Rodesvej 2 (2) | | Gotfred Rodes Vej 2, 2920 Charlottenlund | 1929 | House, greenhouse, garage building, walls and garden designed by Arne Jacobsen for hi own use | Ref |
| Hvidørevej 24 | Hvidørevej 24, 2930 Klampenborg | 1940 | House with courtyard from 1940 designed by Mogens Lassen | Ref | |
| Hvidørevej 28 | Hvidørevej 28, 2930 Klampenborg | 1940 | House from 1957 designed by Mogens Lassen | Ref | |
| Ibstrup | Jægersborg Alle 170A, 2820 Gentofte | 1867 | Two-winged house from 1867 | Ref | |
| Jægersborg Allé 90 | Jægersborg Alle 90, 2920 Charlottenlund | c. 1800 | Stable building from c. 1800 | Ref | |
| Jægersborg Allé 92-94 | Jægersborg Alle 92, 2920 Charlottenlund | c. 1800 | House from c. 1800 | Ref | |
| Jægersborg Barracks (9) | | Jægersborg Alle 150A, 2820 Gentofte | 1734-39 | Former barracks consisting of the four-winged Jægergården complex from 1734-39 as well as stables, dog houses and later additions etc. | Ref |
| Kildeskovshallen (2) | 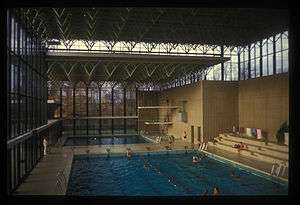 | Adolphsvej 25, 2820 Gentofte | c. 1820 | Sports venue from 1966-197 designed by Karen Clemmensen and Ebbe Clemmensen | Ref |
| Klampenborg station (3) | 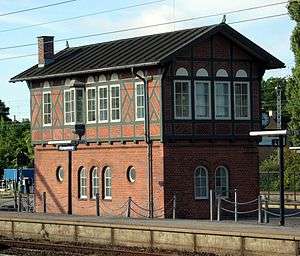 | Dyrehavevej 1, 2930 Klampenborg | 1897 | Railway station consisting of waiting room, platform roof and control post from 1897 designe by Heinrich Wenck | Ref |
| Krathusvej 7 (2) | Krathusvej 7, 2920 Charlottenlund | c. 1927 | House from 1937 designed by Aage Rafn for his own use with a later extension | Ref | |
| Lille Bernstorff | | Jægersborg Alle 117, 2820 Gentofte | 1811 | House from 1811 | Ref |
| Munkegaard School | 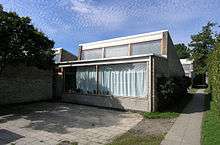 | Vangedevej 178, 2870 Dyssegård | 1957 | Modernistfrom 1957 designed by Arne Jacobsen | Ref |
| Ordrup station | | Kystbanen 21, 2930 Klampenborg | 1957 | Station building from 1924 designed by K.T. Seest | Ref |
| Øregård Gymnasium | | Gersonsvej 32, 2900 Hellerup | 1923 | Four-winged main building with covered, central aula from 1923 designed by Gustav Bartholin Hagen and Edvard Thomsen | Ref |
| Øregaard | 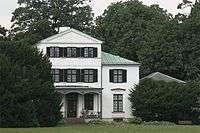 | Ørehøj Alle 2, 2900 Hellerup | 1806 | Former country house from 1806 designed by Joseph-Jacques Ramée. Now an art museum | Ref |
| Schæffergården | | Ermelundsvej 105, 2820 Gentofte | 1772 | FMain wing built 1754–72 and the side wings from 1950-51 by Palle Suenson | Ref |
| Skovshoved Petrol Station | 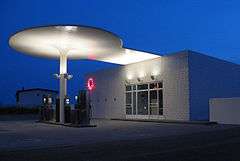 | Kystvejen 24, 2920 Charlottenlund | c1937 | Petrol station from 1937 designed by Arne Jacobsen | Ref |
| Skovvej 35 A | Skovvej 35A, 2820 Gentofte | 1952 | House and verenda from 1952 designed by Eva and Nils Koppel | [ Ref | |
| Smutvej 14 | Smutvej 14, 2920 Charlottenlund | 1955 | House and verenda from 1955 designed by Erik Kristian Sørensen | Ref | |
| Søholm | | Søholm Park 1, 2900 Hellerup | 1897 | Søholm is a Neoclassical house from 1806-09 designedby Christian Frederik Hansen, possibly in collaboration with Peder Malling | Ref |
| Søholm Row Houses, Bellevuekrogen (19) | 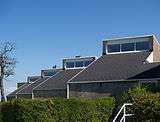 | Strandvejen 413, Bellevuekrogen 20-26, 2930 Klampenborg | 1946-50 | Søholm I: One terrace with five houses designed by Arne Jacobsen (5) | Ref |
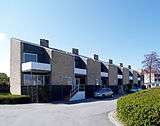 | Bellevuekrogen 2-18, 2930 Klampenborg | 1949-57 | Søholm II: Two terraces with 3 and six houses | Ref | |
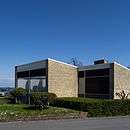 | Bellevuekrogen 1-7, 2930 Klampenborg | Søholm III: One terrace with four one-storey houses | 390-13422-15 | ||
| Bellevuekrogen 903, 2930 Klampenborg | 1951 | Garage complex | [ Ref Ref] | ||
| Solbakkevej 57 | Solbakkevej 57, 2820 Gentofte | 1053 | House from 1953 designed by Ebbe Clemmensen | Ref | |
| Sølystvej 5 (3) | Sølystvej 5, 2930 Klampenborg | 1935, 1960 | Modernist house on a sloping site built by Mogens Lassen for his owned use. He expanded and altered the premises throughout his life, using it as an experimentarium. Studio building from 1960 | Ref | |
| Sølystvej 7 | Sølystvej 7, 2930 Klampenborg | 1933 | Moernist hous from 1933 designed by Mogens Lassen | Ref | |
| Sølystvej 11 (2) | Sølystvej 11, 2930 Klampenborg | 1938, 1949 | Moernist hous from 1938 designed by Mogens Lassen, including walls, stairs and trees. Garage building from 1949 | Ref | |
| Sprøjtehuset, Ermelundsvej 96 |  |
Ermelundsvej 96, 2820 Gentofte | 1937 | Sprøjtehus from c. 1750, possibly by Lauritz de Thurah | Ref |
| Systemhuset | 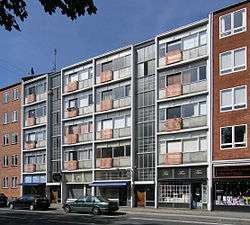 | Ordrupvej 70A, 2920 Charlottenlund | 1937 | Apartment building from 1937 designed by Mogens Lassen and Ernst Ishøy | Ref |
| Tuborg Administration Building | | Strandvejen 54, 2900 Hellerup | 1913 | Anton Rosen's administration building from 1913 for the Tuborg Breweries, including gate pillars, granite balls and part of the paving | Ref |
| Ved Bellevue Bugt (6) |  | Strandvejen 415 A-E og 417 A | 1962 | Residential development from 1962 consisting of an apartment building and one-storey atrium houses designed by Arne Jacobsen | Ref |
| Vintappergården | | Lyngbyvej 485, 2820 Gentofte | c. 1770 | House from c. 1770, now a restaurant | Ref |
See also
External links
| Wikimedia Commons has media related to Listed buildings in Gentofte Kommune. |
This article is issued from Wikipedia - version of the 10/7/2016. The text is available under the Creative Commons Attribution/Share Alike but additional terms may apply for the media files.