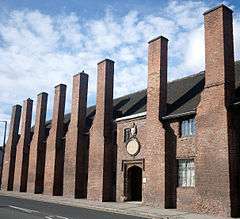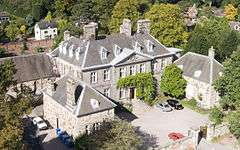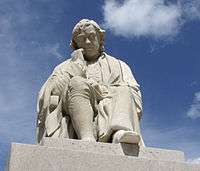Listed buildings in Lichfield
Lichfield is a cathedral city in Staffordshire, England. This list includes the 34 listed buildings within the civil parish boundaries of the city of Lichfield. 6 are classified by English Heritage as being in Grade I, 28 in Grade II* and 220 in Grade II (this list does not include Grade II listed buildings). In the United Kingdom, the term "listed building" refers to a building or other structure officially designated as being of special architectural, historical or cultural significance. These buildings are in three grades: Grade I consists of buildings of outstanding architectural or historical interest; Grade II* includes particularly significant buildings of more than local interest; Grade II consists of buildings of special architectural or historical interest. Buildings in England are listed by the Secretary of State for Culture, Media and Sport on recommendations provided by English Heritage, which also determines the grading.
Key
| Grade | Criteria |
|---|---|
| Grade I | Buildings of exceptional interest, sometimes considered to be internationally important. |
| Grade II* | Particularly important buildings of more than special interest. |
Listed buildings
| Name | Photograph | Grade | Date | Location | Notes |
|---|---|---|---|---|---|
| Lichfield Cathedral |  |
I | 1195 | 52°41′08″N 1°49′49″W / 52.6855°N 1.8304°W |
Building began in 1195 and was completed by the building of the Lady Chapel in the 1330s. The Choir dates from 1200, the Transepts from 1220 to 1240 and the Nave was started in 1260. The octagonal Chapter House was completed in 1249. |
| Hospital of St John Baptist without the Barrs |  |
I | 1495 | 52°40′48″N 1°49′39″W / 52.6800°N 1.8274°W |
|
| Bishop's Palace |  |
I | 1687 | 52°41′10″N 1°49′49″W / 52.6862°N 1.8303°W |
Designed by architect Edward Pierce in the Queen Anne style. The building replaced a medieval Bishop's Palace built in the 14th century for Bishop Langton and destroyed during the English Civil War. The palace was residence to the Bishop of Lichfield from the late 1860s until 1954, it is now used by Lichfield Cathedral School |
| Samuel Johnson Birthplace Museum |  |
I | 1707 | 52°41′00″N 1°49′40″W / 52.6834°N 1.8279°W |
The house was built by Johnson's father, Michael. Samuel Johnson was born in the house on 18 September 1709 and spent the majority of his first 27 years in the house before leaving for London in 1737. |
| Masters House to rear of Hospital of St John | I | 1720 | 52°40′48″N 1°49′40″W / 52.6801°N 1.8279°W |
Built by Edward Maynard in a red brick Georgian style. The building replaced the original Masters House of Hospital of St John and has foundations dating from c. 1135. | |
| Erasmus Darwin House |  |
I | 1759 | 52°41′06″N 1°49′57″W / 52.6849°N 1.8326°W |
Erasmus Darwin purchased a half timbered property in the lower courtyard of the Vicars' Choral in 1758. He converted the property into a Georgian town house of red brick with stucco dressings and Venetian windows. |
| Church of St Chad |  |
II* | 12th century | 52°41′22″N 1°49′15″W / 52.6894°N 1.8209°W |
Oldest parts of the church date from the 12th century. The tower dates from the 14th century and extensive restorations tooks place in 1840 and 1862. |
| St Michael on Greenhill |  |
II* | 13th century | 52°40′59″N 1°49′06″W / 52.6831°N 1.8183°W |
The oldest remaining parts of the current church date from the 13th century in the form of some masonry in the chancel. The west tower was constructed in the 15th century with local red sandstone. Much of the medieval fabric of the church was lost when the church was restored in 1842-43 under the design of Thomas Johnson. In 1845 and 1846 the chancel was restored to the design of Sydney Smirke. Extensive work was carried out in 1890-91 to the design of John Oldrid Scott when the chancel was restored and refurbished. |
| No.5, The Close |  |
II* | 14th century | 52°41′06″N 1°49′55″W / 52.6849°N 1.8320°W |
South facade dates from the 18th century. |
| No.6, The Close |  |
II* | 14th century | 52°41′06″N 1°49′55″W / 52.6849°N 1.8319°W |
South facade dates from the 18th century. |
| St Mary's House, The Close | II* | 14th century | 52°41′08″N 1°49′43″W / 52.6856°N 1.8287°W |
Incorporates an early 14th-century house built into the south east corner of the Close wall. A defensive turret projects from the south east corner of the building. | |
| North East tower of Cathedral Close fortifications |  |
II* | 14th century | 52°41′12″N 1°49′50″W / 52.6867°N 1.8305°W |
Remains of the north east tower of the Cathedral Close fortifications built by Walter Langton |
| Vicars Close |  |
II* | 14th century | 52°41′07″N 1°49′57″W / 52.6852°N 1.8325°W |
The houses were built c.1315–1500, with the common hall at the west end of the central range rebuilt in 1756 and No.5 in the west range rebuilt in 1764. The most complete row of medieval building is along the north side of Vicars' Close, where the timber framed houses are all of one bay. |
| No.7, The Close |  |
II* | 15th century | 52°41′06″N 1°49′54″W / 52.6850°N 1.8318°W |
Originally part of lower court of Vicars' Close. Timber frame with ashlar underbuilding to south and east. |
| No.10, The Close |  |
II* | 15th century | 52°41′07″N 1°49′55″W / 52.6852°N 1.8320°W |
Originally part of south range of Vicars' Close. Probably 15th century with alterations of c.1600. Timber frame and painted brick. |
| No.24, The Close |  |
II* | 1461 | 52°41′05″N 1°49′53″W / 52.6848°N 1.8315°W |
Built by Thomas Milley prependary of Handsacre and later Archdeacon of Coventry. Built in red brick over stone vaults abutting the south bank of the Close. Remodelled in the late 17th century, 18th century and 1812.[1] |
| Cruck House |  |
II* | Late 15th century | 52°41′11″N 1°49′25″W / 52.6863°N 1.8236°W |
Timber framed medieval cottage in the Stowe area. Fell into disrepair before being restored to its original state in 1971.[2] |
| No.23, The Close | II* | Late 15th century | 52°41′07″N 1°49′55″W / 52.6852°N 1.8320°W |
The south and west walls contain the remains of a courtyard house built by Henry Edial (1480–1520). Extensively remodelled in 1812.[3] | |
| Milleys Hospital | II* | 1504 | 52°41′07″N 1°50′00″W / 52.6854°N 1.8334°W |
Built by Thomas Milley the house was formerly as almshouse for women.[4] | |
| Tudor Café |  |
II* | 1510 | 52°40′58″N 1°49′39″W / 52.6829°N 1.8274°W |
Large black and white timber framed building in the city centre, now used as a café and tea shop.[5] |
| St Mary's Chambers |  |
II* | c.1600 | 52°41′00″N 1°49′39″W / 52.6832°N 1.8276°W |
Built in the 17th century with alterations c.1760. Formerly the residence for the priests of the Guild of St Mary until its dissolution. The birthplace of Elias Ashmole in 1617.[6] |
| Cathedral Visitors Study Centre |  |
II* | 1667 | 52°41′07″N 1°49′45″W / 52.6853°N 1.8293°W |
Originally built by Bishop Hacket as a stable and coachhouse attached to his now demolished house on its western side. William Mott, the deputy diocesan registrar added to the north side of the building in 1799.[7] |
| No.20 St John Street |  |
II* | 1700 | 52°40′53″N 1°49′43″W / 52.6814°N 1.8285°W |
Good example of a Georgian town house. Mid 18th century and early 19th century additions.[8] |
| The Deanery |  |
II* | 1707 | 52°41′09″N 1°49′52″W / 52.6859°N 1.8311°W |
Queen Anne style brick house.[9] |
| Donegal House |  |
II* | 1730 | 52°40′58″N 1°49′38″W / 52.6829°N 1.8272°W |
May have been the work of architect Francis Smith of Warwick. Early Georgian style with elaborate window lintels. The house was used by the Marquess of Donegal until his death in 1799.[10] |
| The George Hotel | II* | Early 18th century | 52°40′58″N 1°49′48″W / 52.6827°N 1.8299°W |
||
| Angel Croft Hotel |  |
II* | c.1750 | 52°41′06″N 1°49′24″W / 52.6850°N 1.82332°W |
Large Georgian style red brick house with ashlar dressings. Also listed are its front railings and gates, which are currently on the 'at risk' register by English Heritage. Originally built for wine merchant, George Addams. The house became a hotel but now lies empty and falling into disrepair.[11] |
| Stowe Hill Mansion | II* | c.1750 | 52°41′26″N 1°49′07″W / 52.6906°N 1.8186°W |
A fine early Georgian style mansion built for Elizabeth Aston.[12] One of Lichfield's most expensive properties it is currently on sale for £1.85 million. | |
| Stowe House |  |
II* | c.1750 | 52°41′22″N 1°49′09″W / 52.6894°N 1.8193°W |
A fine early Georgian style mansion built for Elizabeth Aston. Thomas Day and Richard Lovell Edgeworth both lived at the house during the 18th century.[13][14] |
| St Johns House |  |
II* | c.1750 | 52°40′51″N 1°49′41″W / 52.6809°N 1.8281°W |
In 1815 the house was extensively renovated in the Regency style. From 1958 until 2003 the house was used as St Johns Preparatory School, it is now a boutique hotel.[14][15] |
| Newtons College |  |
II* | 1803 | At the entrance to the Close. The building, by Joseph Potter was formerly an almshouse. | |
| Statue of Dr Johnson |  |
II* | 1838 | 52°41′01″N 1°49′40″W / 52.6835°N 1.8278°W |
Sculpted by Richard Cockle Lucas in ashlar, the statue was commissioned by Dr James Thomas Law (Chancellor of the Diocese of Lichfield). |
| Christ Church |  |
II* | 1847 | 52°40′53″N 1°50′27″W / 52.6814°N 1.8407°W |
Built in local red sandstone by Thomas Johnson. The church is a fine example of Victorian decorated gothic revival architecture.[16] |
| St Mary's Church |  |
II* | 1870 | 52°41′01″N 1°49′39″W / 52.6835°N 1.8274°W |
Located in the market square with a prominent steeple. Built by James Fowler of Louth in rock-faced stone with ashlar dressings the present church is the fourth incarnation of a church on the site since 1150 CE.[17] |
References
- ↑ Images of England: No.24 The Close, English Heritage, retrieved 12 July 2011
- ↑ Images of England: Cruck House, English Heritage, retrieved 12 July 2011
- ↑ Images of England: No.23 The Close, English Heritage, retrieved 12 July 2011
- ↑ Images of England: Milleys Hospital, English Heritage, retrieved 12 July 2011
- ↑ Images of England: Tudor Cafe, English Heritage, retrieved 12 July 2011
- ↑ Images of England: St Mary's Chambers, English Heritage, retrieved 16 July 2011
- ↑ Images of England: No.19 The Close, English Heritage, retrieved 13 July 2011
- ↑ Images of England: No.20 St John St, English Heritage, retrieved 18 July 2011
- ↑ Images of England: The Deanery, English Heritage, retrieved 18 July 2011
- ↑ Images of England: Donegal House, English Heritage, retrieved 18 July 2011
- ↑ Images of England: Angel Croft Hotel, English Heritage, retrieved 19 July 2011
- ↑ Images of England: Stowe Hill Mansion, English Heritage, retrieved 19 July 2011
- ↑ Images of England: Stowe House, English Heritage, retrieved 19 July 2011
- 1 2 ILM - History of the House, ILM, retrieved 19 July 2011
- ↑ St Johns House - History, retrieved 21 July 2011
- ↑ Images of England: Christ Church, retrieved 25 July 2011
- ↑ Images of England: St Mary's Church, retrieved 25 July 2011