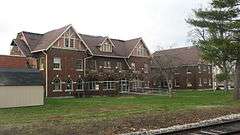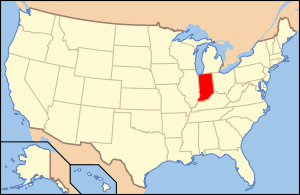Martinsville Sanitarium
|
Martinsville Sanitarium | |
|
Martinsville Sanitarium, December 2011 | |
  | |
| Location | 239 W. Harrison St., Martinsville, Indiana |
|---|---|
| Coordinates | 39°25′52″N 86°25′55″W / 39.43111°N 86.43194°WCoordinates: 39°25′52″N 86°25′55″W / 39.43111°N 86.43194°W |
| Area | less than one acre |
| Built | 1925-1926 |
| Built by | Duncan, C.F. |
| Architect | Parker, Wilson B. |
| Architectural style | Tudor Revival, Bungalow/craftsman |
| NRHP Reference # | 05001368[1] |
| Added to NRHP | December 6, 2005 |
Martinsville Sanitarium is a historic mineral water sanitarium located at Martinsville, Morgan County, Indiana. It was built in 1925-1926, and is a 2 1/2-story, "oriental brick" and limestone building with an eclectic combination of Tudor Revival, Colonial Revival, Renaissance Revival, and Bungalow/American Craftsman style design elements. The main section measures 160 feet by 55 feet and has two projecting wings. It is topped by a cross-gabled hipped roof and features a sun porch, half-timbered gables, and overhanging eaves. The building faces the Martinsville Vandalia Depot.[2]:5
It was listed on the National Register of Historic Places in 2005.[1]
References
- 1 2 National Park Service (2010-07-09). "National Register Information System". National Register of Historic Places. National Park Service.
- ↑ "Indiana State Historic Architectural and Archaeological Research Database (SHAARD)" (Searchable database). Department of Natural Resources, Division of Historic Preservation and Archaeology. Retrieved 2016-05-01. Note: This includes Joanne Raetz Stuttgen (August 2005). "National Register of Historic Places Inventory Nomination Form: Martinsville Sanitarium" (PDF). Retrieved 2016-05-01. and Accompanying photographs.
This article is issued from Wikipedia - version of the 12/2/2016. The text is available under the Creative Commons Attribution/Share Alike but additional terms may apply for the media files.


