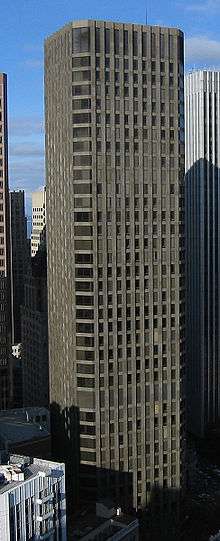McKesson Plaza
| McKesson Plaza | |
|---|---|
 | |
| Former names |
One Post Street Aetna Life & Casualty Building Crocker Plaza Building |
| General information | |
| Type | Commercial offices |
| Location |
1 Post Street San Francisco, California |
| Coordinates | 37°47′19″N 122°24′09″W / 37.7887°N 122.4026°WCoordinates: 37°47′19″N 122°24′09″W / 37.7887°N 122.4026°W |
| Completed | 1969 |
| Owner | McKesson Corporation |
| Management | Crocker Plaza Company & Winthrop Management LLC |
| Height | |
| Roof | 161 m (528 ft) |
| Technical details | |
| Floor count | 38 |
| Floor area | 480,000 sq ft (45,000 m2) |
| Design and construction | |
| Architect | Welton Becket & Associates |
| Developer | Universal Land Company and Crocker Land Company |
| Main contractor | Dinwiddie Construction |
| References | |
| [1][2][3][4] | |
McKesson Plaza is a 38-story, 161 m (528 ft) office skyscraper at 1 Post Street and Market Street in the financial district of San Francisco, California. The building serves as headquarters for the McKesson Corporation.[5]
Designed by architect Welton Becket, the building exemplified his penchance for repetitive geometric patterns and walls clad in natural stone. Landscape architect SWA Group's design for the busy triangular/flatiron site created an octagonal, two-tiered opening leading to a Bay Area Rapid Transit station, and flanked by trees, shops and a series of granite steps used for seating.[6]
See also
| Wikimedia Commons has media related to McKesson Plaza. |
References
- ↑ "McKesson Plaza". CTBUH Skyscraper Database.
- ↑ McKesson Plaza at Emporis
- ↑ "McKesson Plaza". SkyscraperPage.
- ↑ McKesson Plaza at Structurae
- ↑ "LinkedIn Company profile". LinkedIn.com. Retrieved 2008-12-22.
- ↑ "Cultural Landscape Foundation". TCLF.org. Retrieved 2012-02-17.
This article is issued from Wikipedia - version of the 11/23/2016. The text is available under the Creative Commons Attribution/Share Alike but additional terms may apply for the media files.