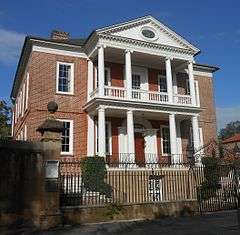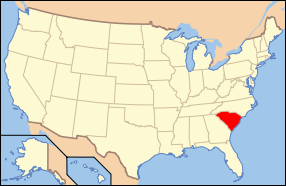Miles Brewton House
|
Miles Brewton House | |
|
Miles Brewton House | |
  | |
| Location | 27 King St., Charleston, South Carolina |
|---|---|
| Coordinates | 32°46′21″N 79°55′59″W / 32.77250°N 79.93306°WCoordinates: 32°46′21″N 79°55′59″W / 32.77250°N 79.93306°W |
| Area | 2 acres (0.81 ha) |
| Built | 1765 |
| Architect | Unknown |
| Architectural style | Georgian, Other |
| Part of | Charleston Historic District (#66000964) |
| NRHP Reference # | 66000699 |
| Significant dates | |
| Added to NRHP | October 15, 1966[1] |
| Designated NHL | October 9, 1960[2] |
| Designated NHLDCP | October 9, 1960 |
The Miles Brewton House is a National Historic Landmark residential complex located at 27 King Street in Charleston, South Carolina, USA. It is one of the finest examples of a double house (a reference to the arrangement of four main rooms per floor) in Charleston, designed on principles articulated by Andrea Palladio. Its extensive collection of dependencies makes it one of the most complete Georgian townhouse complexes in America. The house was built ca. 1769 for Miles Brewton.[3] The Brewton House was the headquarters of BG Alexander Schimmelfennig during the federal occupation of Charleston at the end of the American Civil War. It was declared a National Historic Landmark in 1960.[2][4]
Description and history
The Miles Brewton House is set on the west side of King Street near the southern tip of the Charleston peninsula. The 2-acre (0.81 ha) property is ringed by walls topped with iron fencing; the wall is lower at the front, with an iron gate leading into a courtyard area flanked on the sides (north and south) by brick walls, and on the west by the main house. The house is a two-story brick structure, set on a high stone basement, with marble steps flanking a projecting Classical two-story porch on either side. The porch is supported by columns (Doric on the first floor, Ionic on the second), and is topped by a fully pedimented and dentillated gable. The interior is richly finished in wood, plaster, and marble.[4]
On the north side of the house is what is referred to locally as a "plantation lane", along which the property's outbuildings are located. These include period slave quarters, a kitchen, and a pavilion, all joined by an arcade. The garden space directly behind the house retains its basic 18th-century layout.[4]
See also
- List of National Historic Landmarks in South Carolina
- National Register of Historic Places listings in Charleston, South Carolina
References
- ↑ National Park Service (2007-01-23). "National Register Information System". National Register of Historic Places. National Park Service.
- 1 2 "Miles Brewton House". National Historic Landmark summary listing. National Park Service. Retrieved 2008-03-18.
- ↑ Jonathan H. Poston, The Buildings of Charleston: A Guide to the City's Architecture 288-30 (University of South Carolina Press 1991).
- 1 2 3 James Dillon (1979). "National Register of Historic Places Inventory-Nomination: The Miles Brewton House" (pdf). National Park Service. and Accompanying five photos, exterior and interior, from 1969 and 1975 (32 KB)
External links
- Miles Brewton House webpage from the National Park Service
- Miles Brewton House, Charleston County (27 King St., Charleston), at South Carolina Department of Archives and History


