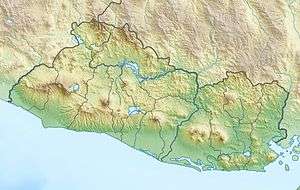Torre El Pedregal
| Torre El Pedregal | |
|---|---|
 | |
 Torre El Pedregal | |
| Alternative names | Torres Multiplaza - Torre 1 |
| Record height | |
| Tallest in El Salvador from 2009 to Present[I] | |
| Preceded by | Torre Futura |
| General information | |
| Status | Complete |
| Type | Skyscraper |
| Architectural style | Modernism |
| Classification | Condominiums |
| Location | Antiguo Cuscatlan |
| Address | Calle El Pedregal |
| Town or city | San Salvador |
| Country | El Salvador |
| Coordinates | 13°40′49.5″N 89°14′49.4″W / 13.680417°N 89.247056°W |
| Construction started | 2007 |
| Completed | 2009 |
| Cost | $34,500,000 |
| Height | |
| Architectural | 341.21 feet (104.00 m) |
| Technical details | |
| Floor count | 28 (25 above and 3 below) |
| Design and construction | |
| Architect | Ricardo Legorreta |
| Architecture firm | Legorreta + Legorreta |
| Main contractor | Grupo Roble |
| Other information | |
| Parking | 220-space underground parking garage |
Torre El Pedregal is the tallest building in El Salvador by Mexican architect Ricardo Legorreta, located in Antiguo Cuscatlan. It was built by Grupo Roble.[1][2][3] It is 28 stories or 341.21 feet (104.00 m) [4]
The Queen of San Salvador
The construction of urban developments are leading to San Salvador in becoming a modern city, as evidenced by the apartment building El Pedregal, Roble Investment Group, which is built across the shopping Multiplaza. The building will have 28 levels and a height of 341.21 feet (104.00 m) will become the highest in the country and even in Central America except for Panama, it was reported. The project is built in one of the most important commercial areas of the city. The building has a 97 percent advance, but already sold 55 of the 88 apartments that form the tower, said yesterday Alberto Poma, general manager of Roble Group. "We wanted to differentiate by offering a product that is unique in the country in terms of city apartments," he said. The apartments of two and three bedrooms are priced from the 348 thousand dollars, and include lighting, smoke detectors, hot water, marble and wood floors, granite floors in kitchen and central air conditioning, among others. El Pedregal is aimed at people who want to live in a safe and enjoyable environment, "said Poma. The tower is part of a multipurpose project to be developed in phases on a total area of seven blocks (excluding the area Multiplaza). The master plan of the mega project includes a five star hotel, office buildings, most apartments in height and the existing mall. The works shall be implemented as the market demands. "It's a difficult project to replicate ... our group used to differentiate," he said. The apartments have a view of the volcano, San Salvador and Santa Elena, and also be surrounded by green areas, lobby, parking for visitors, children's play area, indoor and outdoor multi-purpose room, pool and gym, among other attractions. In addition, the building will be equipped with the latest technology for security; for example, enter the elevators through fingerprint; in the region.
See also
References
- ↑ Linares, Mayency (Nov 9, 2006). "Grupo Roble recibe premio de CASALCO". La Prensa Gráfica (in Spanish). Retrieved 2008-08-01.
- ↑ Monjarás, María José (May 29, 2007). "Roble en las alturas". La Prensa Gráfica (in Spanish). Archived from the original on 2008-06-08. Retrieved 2008-08-01.
- ↑ Real State, Magazine (Sep 12, 2009). "El Pedregal". Grupo Roble Info (in Spanish). Retrieved 2008-08-01.
- ↑ Torre El Pedregal, la más alta de Centroamérica ElMundo.com - Último acceso 27 de junio de 2010.