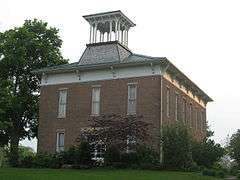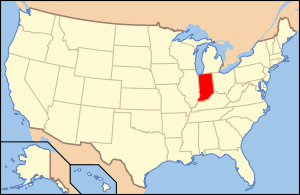Normal Hall (Ladoga, Indiana)
|
Normal Hall | |
|
Normal Hall, May 2011 | |
  | |
| Location | Jct. of W. Main and Harrison Sts., NW corner, Ladoga, Indiana |
|---|---|
| Coordinates | 39°54′50″N 86°48′15″W / 39.91389°N 86.80417°WCoordinates: 39°54′50″N 86°48′15″W / 39.91389°N 86.80417°W |
| Area | 1.7 acres (0.69 ha) |
| Built | 1878, 1907 |
| Architect | Huntington, Hiram |
| Architectural style | Italianate, Greek Revival |
| NRHP Reference # | 95001533[1] |
| Added to NRHP | January 11, 1996 |
Normal Hall, also known as Ladoga Normal School, Ladoga High School, and American Legion Post #324, is a historic school building located at Ladoga, Montgomery County, Indiana. It was built in 1878, and is a two-story, three bay by six bay, Greek Revival / Italianate style brick building. It has a hipped roof topped by an open cupola, originally a bell tower added in 1907. It is the only remaining building associated with the Central Indiana Normal School, which relocated in 1878 to Danville, Indiana to become Canterbury College. It housed local schools until 1917, then housed an armory, and an American Legion post after 1944.[2]:5–6, 9
It was listed on the National Register of Historic Places in 1996.[1]
References
- 1 2 National Park Service (2010-07-09). "National Register Information System". National Register of Historic Places. National Park Service.
- ↑ "Indiana State Historic Architectural and Archaeological Research Database (SHAARD)" (Searchable database). Department of Natural Resources, Division of Historic Preservation and Archaeology. Retrieved 2016-05-01. Note: This includes Mark Dollase, Conrad Harvey, and Andrew Houk (May 1995). "National Register of Historic Places Inventory Nomination Form: Normal Hall" (PDF). Retrieved 2016-05-01. and Accompanying photographs.
This article is issued from Wikipedia - version of the 12/2/2016. The text is available under the Creative Commons Attribution/Share Alike but additional terms may apply for the media files.


