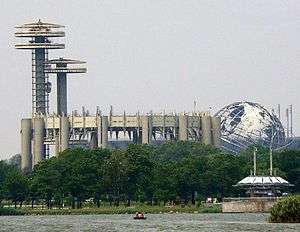Queens Theatre in the Park
| Theaterama (adapted from) | |
|
Queens Theatre to the left/foreground and the World's Fair Pavilion on the right/background | |
| Address |
Flushing Meadows–Corona Park Flushing, New York United States |
|---|---|
| Coordinates | 40°44′38.98″N 73°50′39.92″W / 40.7441611°N 73.8444222°WCoordinates: 40°44′38.98″N 73°50′39.92″W / 40.7441611°N 73.8444222°W |
| Type | Regional theater |
| Construction | |
| Opened | 1964 |
| Architect | Philip Johnson and Richard Foster |
| Website | |
| queenstheatre.org | |
The Queens Theatre in the Park is an American community theatre, located in the Queens borough of New York City, New York.
History
Adapted from the former Theaterama at the 1964 New York World's Fair, the theater was part of Philip Johnson's (then six million dollar) construction project that also included observation towers and an open-air pavilion called the "Tent of Tomorrow". The theater was originally decorated with the artworks including those of Andy Warhol and Robert Indiana. The site had also hosted the 1939 New York World's Fair.
The theater is next to the Unisphere at Flushing Meadows–Corona Park, an area that also includes Citi Field, the Queens Museum of Art, and the USTA Billie Jean King National Tennis Center.[1]
Johnson and Richard Foster designed the original theater. The audience stood and viewed a travelog of New York State projected on screens lining the inside of the circular room.[2] The showing of a cycloramic (360 degrees) film about New York State was a tribute to the world fair's host city.
1985–93 conversion
The circular theater closed in 1985. A $4 million project converted it into a 476-seat community theater, designed by architect Alfredo De Vido, opened in 1993.[1][2][3][4] The conversion was a "wonderful success" according to Queens Borough President Claire Shulman, who said she was an attendee at the 1939 World's Fair (held at the same site) as a little girl.[5]
It became known as the Queens Theatre in the Park. The theater is now used for cabaret, concerts, Broadway revivals, new productions, and film festivals.[6] The playhouse hosts various drama, dance, music, performance art, troupe, and comedy performances as well as children’s events. A 100-seat theater "for more experimental fare" is located downstairs of the main theater. The theater has been a venue for the Independent Film Showcase and is intended to meet the various interests of the diverse population of Queens.[7]
The operators of the theater became an independent nonprofit in 1997. A member of the Cultural Institutions Group, it is funded in part from the New York City Department of Cultural Affairs and hosts approximately 300 events a year.
During the 1996–97 season it had attendance of 90,000 people at more than 300 performances of theater, music, dance, children's shows and workshops, films and festivals. In an effort to reach Latinos, a Latin American festival was hosted.[1] The 1964–1965 New York World's Fair New York State Pavilion was listed on the National Register of Historic Places in 2009.[8]
The surround cinema was converted into a multipurpose "legitimate" theater in the 1970s, requiring the addition of a stage, public restrooms, lobby, dressing rooms, and stage house.[2] It was used in this basic revamped state for 20 years, before a second renovation in 1993. The work completed in 1993 improved acoustics and added a public elevator, additional lighting and rigging, "front-of-house catwalks", and reworked the facades. The original dome was strengthened and a second roof added, abating noise from nearby LaGuardia Airport. A 100-seat "flexible studio theater" was also added in the downstairs.[2]
2008–10 addition
A 2008–10 addition, designed by Caples Jefferson Architects with Lee/Timchula Architects, added a reception hall. A transparent circular pavilion, it is said to be "especially dramatic at twilight, when the sunset-colored, invert dome appears to hover and flow in the dark."[9]
A 600-person "nebula" reception space was part of a restoration project completed in 2010. Architects involved included Caples Jefferson Architects.[10][11][12]
In popular culture
The exterior of the pavilion was used in the musical film The Wiz (1978), directed by Sidney Lumet; and the final scene of the science-fiction, action comedy film Men in Black (1997), directed by Barry Sonnenfeld.[2]
See also
References
- 1 2 3 Ruiz, Albor (July 21, 1997). "Swing Thru Latin America Via Fest". Daily News. Retrieved August 16, 2012.
- 1 2 3 4 5
- ↑ Staff (undated). "History of Queens Theatre". Queens Theatre in the Park. Retrieved August 16, 2012.
- ↑ Alfredo De Vido Selected and Current Works
- ↑ Dunlap, David (August 26, 2001). "A Queens Park's Past Shapes Its Future". The New York Times. Retrieved August 16, 2012.
- ↑ Queens Theatre in the Park; New York State Pavilion, Flushing Meadows Corona Park,Corona, NY 11368 Cinema Treasures
- ↑ [NYC Arts website]
- ↑ "National Register of Historic Places". National Register of Historic Places. June 25, 2010.
- ↑ "Queens Theatre Park'. Openhousenewyork.
- ↑
- ↑ Queens Theater in the Park / Caples Jefferson June 13, 2011 Arch Daily
- ↑ Boniface, Russell (January 23, 2009). "Queens Theatre-in-the-Park Continues Spirit of Philip Johnson's Cylindrical Geometries" Archived May 12, 2012, at the Wayback Machine.. AIArchitect (American Institute of Architects). Retrieved August 16, 2012.

