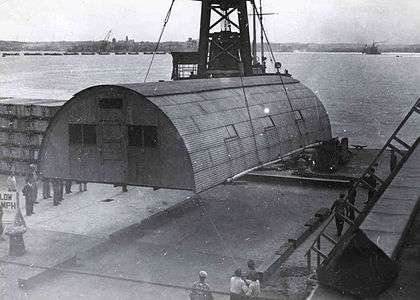Quonset hut


A Quonset hut /ˈkwɒnsᵻt/ is a lightweight prefabricated structure of corrugated galvanized steel having a semicircular cross-section. Developed in the United States, the design was based on the Nissen hut introduced by the British during World War I. Hundreds of thousands were produced during World War II and military surplus was sold to the public. The name comes from their site of first manufacture, Quonset Point, at the Davisville Naval Construction Battalion Center in Davisville (a village located within the town of North Kingstown, Rhode Island, U.S.).
Design and history
Quonset huts were manufactured by a wide range of independent contractors in countries around the world but the first were manufactured in 1941, when the United States Navy needed an all-purpose, lightweight building that could be shipped anywhere and assembled without skilled labor. The United States Navy entered into a contract with the George A. Fuller construction company to manufacture them. The first was produced within 60 days of contract award.
The original design was a 16 ft × 36 ft (5 m × 11 m) structure framed with steel members with an 8 ft (2.4 m) radius. The sides were corrugated steel sheets. The two ends were covered with plywood, which had doors and windows. The interior was insulated and had pressed wood lining and a wood floor. The building could be placed on concrete, on pilings, or directly on the ground with a wood floor.
The original design used low grade (non-strategic) steel, which was later replaced by a more rust-resistant version. The United States used an all-spruce 'Pacific Hut' in the Pacific Theater of Operations in World War II.
The most common design created a standard size of 20 ft × 48 ft (6 m × 15 m) with 10 ft (3 m) radius, allowing 720 square feet (67 m²) of usable floor space, with optional four-foot (1.2 m) overhangs at each end for protection of entrances from the weather. Other sizes were developed, including 20 ft × 40 ft (6 m × 12 m) and 40 ft × 100 ft (12 m × 30 m) warehouse models.
The flexible interior space was open, allowing for use as barracks, latrines, offices, medical and dental offices, isolation wards, housing, and bakeries.
Between 150,000 and 170,000 Quonset huts were manufactured during World War II. After the war, in the United States, the military sold its surplus Quonset huts to the public. Many remain standing throughout the United States. Besides those that remain in use as outbuildings, they are often seen at military museums and other places featuring World War II memorabilia. Some are still in active use at United States military bases; for example, Camps Red Cloud and Casey near the Korean DMZ and Pohakuloa Training Area on the big island of Hawaii.
Many were also used around the United States for temporary postwar housing, such as Rodger Young Village in Los Angeles, California. Columbia Records' Studio B in Nashville was also called "The Quonset Hut", and Michigan State University's Quonset Village in East Lansing, Michigan, United States.[1]
A number of variations on the Quonset hut design use materials other than corrugated galvanized steel.[2][3]
See also
- Daniel House (Knoxville, Tennessee)
- Dymaxion Deployment Unit
- Iris hut
- Jamesway hut
- Iroquois longhouse
- Nissen hut
- Penarth
References
- ↑ World War II and the expansion of Michigan State, Matthew Herek, 16 November 1999, self-published.
- ↑ Quonset : Metal Living for a modern Age.
- ↑ Quonset Huts, waymarking.com.
External links
| Wikimedia Commons has media related to Quonset huts. |
- History of Quonset Hut from the U.S. Naval History and Heritage Command website.
- Quonset Hut: Metal Living for a Modern Age. Shows descriptions and photos of several different styles of Quonset hut.
- Quonset Hut History in Washington State. Washington State Department of Archaeology & Historic Preservation.
- Quonset Huts at Guampedia, Guam's Online Encyclopedia
- Quonset Hut
- Quonset Huts, At National Airport, Arlington, Arlington County, VA at the Historic American Buildings Survey (HABS)
