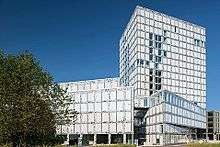Richti Wallisellen






Richti Wallisellen is a mixed-use development (residential, commercial, offices) on former industrial land situated between Wallisellen railway station and the 1970s-era Glattzentrum indoor shopping mall.[1]
The master plan of the new complex was designed by architect Vittorio Magnago Lampugnani on a model of an Italian city center.
Richti Wallisellen is made of six five-storey high buildings and one 72-meter-high glass high-rise.
Four buildings are for residential purpose. The first two, already inhabited, host private apartments and are respectively designed by Vittorio Magnago Lampugnani (Konradhof) and SAM Architekten (Escherhof). The second two host apartments for rent, and are both designed by Diener & Diener.
The remaining two buildings are for offices. The first office building hosts the new headquarter of Allianz Suisse from end 2013, and is designed by Wiel Arets Architects. This is a much discussed and highly technological complex, and is composed of 2 glass buildings connected by bridges. The second office building will host the new headquarter of UPC Cablecom from end 2014, and is desigend by Max Dudler Architekten.
The complex has several public gardens with recreational areas for kids and a small Japanese garden in the internal court of the Allianz low building. All gardens are for public use, and open to public.
The Richtiarkade is the main artery of the complex, and has Richtiplatz at its center.
Buildings
| # | Name | Scope | Architect Studio | Date of completion |
|---|---|---|---|---|
| 1 | - | Allianz Suisse HQ, Richti Shopping on ground floor | Wiel Arets Architects, Maastricht + Amsterdam | 2013 |
| 2 | Konradhof | Residential, Richti Shopping on ground floor | Vittorio Magnago Lampugnani, Mailand | 2013 |
| 3 | Escherhof | Residential, Richti Shopping on ground floor | SAM Architekten und Partner AG, Zürich | 2013 |
| 4 | Favrehof | Residential, Richti Shopping on ground floor | Diener & Diener, Basel + Berlin | 2014 |
| 5 | Ringhof | Residential, Richti Shopping on ground floor, Offices on the East side | Diener & Diener, Basel + Berlin | 2014 |
| 6 | Richtiring | UPC Cablecom HQ, Richti Shopping on ground floor | Max Dudler Architekt, Berlin + Zürich | 2014 |
| 7 | - | Allianz Suisse | Wiel Arets Architects, Maastricht + Amsterdam | 2013 |
Richti Shopping
On the ground floor of the Richti Wallisellen - along the Richtiarkade - there are stores and services.
Most of the stores focus on fashion: Boggi Milano OUTLET, Brian & Berry OUTLET, 3.5 fashion OUTLET, FELIX W. Yet also a kindergarten, a coiffure, a flower shop, a real-estate & investment agency and several food businesses offer their services here.
The main food court is at the center of the open-air complex on Richtiplatz.
Richtiplatz

It's the beating heart of Richti shopping, which is still on the making. Here is a fountain, public benches, and - currently - two food businesses.
Schokolato is a gourmet Italian BAR gelateria with a see-through production laboratory.
Zapote is Mexican-Californian restaurant specializing on salads and burritos.
References
External links
Coordinates: 47°24′32″N 8°35′42″E / 47.408901°N 8.59509°E