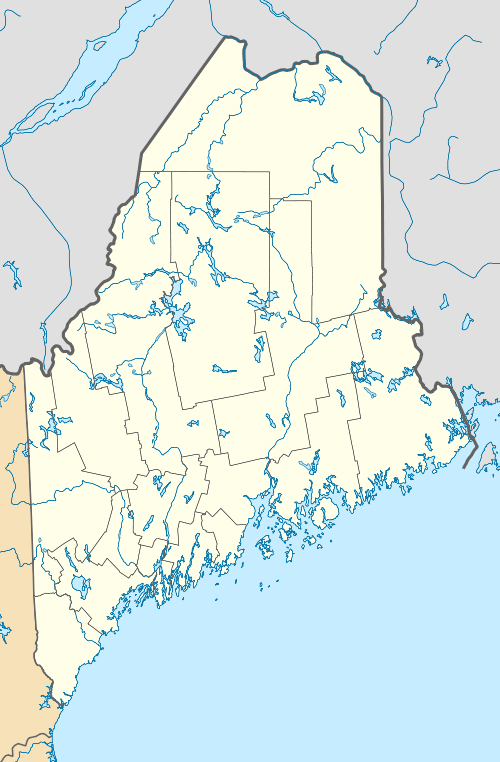Saint Saviour's Episcopal Church and Rectory
|
Saint Saviour's Episcopal Church and Rectory | |
|
View of the church interior | |
  | |
| Location | 41 Mt. Desert St., Bar Harbor, Maine |
|---|---|
| Coordinates | 44°23′14″N 68°12′23″W / 44.38722°N 68.20639°WCoordinates: 44°23′14″N 68°12′23″W / 44.38722°N 68.20639°W |
| Area | less than one acre |
| Built | 1877 |
| Architect | Haight, C. C.; Rotch & Tilden |
| Architectural style | Gothic Revival, Queen Anne |
| NRHP Reference # | 95000729[1] |
| Added to NRHP | June 20, 1995 |
Saint Saviour's Episcopal Church and Rectory is a historic church complex at 41 Mt. Desert Street in Bar Harbor, Maine. Built over several construction campaigns between 1877 and 1938, it is fine local example of an English Gothic country church executed in stone and wood. The complex includes the large cruciform church, a Queen Anne style rectory originally built in the 1880s and twice enlarged, and a granite receiving tomb for use in connection with the adjacent cemetery. The complex was listed on the National Register of Historic Places in 1995.[1]
Description and history
Saint Saviour's is set on the north side of Mt. Desert Street (Maine State Route 3) in the main village of Bar Harbor, a short way west of the village green. It is a large cruciform structure, built of fieldstone and capped at the crossing point by a square wood-frame tower with pyramidal roof. The long axis of the cross runs parallel to the street. To the north several additions, including a choir hall, bell carillon, and cloister area, join the church to the rectory, a large 2-1/2 story stone and wood-frame structure to the northwest. To the northeast of the church, near the cemetery located just to its east, is a modest gable-roofed receiving tomb built of granite blocks.[2]
The main church building's appearance is a reflection of its history. The oldest portion, which now serves as the transepts of the present structure, was built in 1877-78 to designs by C. C. Haight, and was quickly judged inadequate for the large number of summer worshippers. In 1885-86 Rotch & Tilden designed a major expansion, which created the cruciform shape with an imposing tower. The choir room to the northeast was added in 1889-90, and the cloister and rectory (designs by Westray Ladd of Philadelphia) in 1890. A chapel at the western end (design by Baker and Dallett of Philadelphia) was added in 1901-02. The interior of the church is graced by twelve windows designed by the Tiffany Studio, installed between 1886 and 1907. The ten-bell carillon was added in 1938, representing the last major addition to the complex.[2]
See also
References
- 1 2 National Park Service (2009-03-13). "National Register Information System". National Register of Historic Places. National Park Service.
- 1 2 "NRHP nomination for Saint Saviour's Episcopal Church and Rectory" (PDF). National Park Service. Retrieved 2015-04-01.