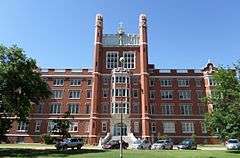Benedictine Hall (Shawnee, Oklahoma)
|
St. Gregory's Abbey and College | |
|
Benedictine Hall in May 2015, after the renovation of the turrets | |
  | |
| Location | 1900 W. MacArthur Dr., Shawnee, Oklahoma |
|---|---|
| Coordinates | 35°22′3″N 96°57′14″W / 35.36750°N 96.95389°WCoordinates: 35°22′3″N 96°57′14″W / 35.36750°N 96.95389°W |
| Area | 1 acre (0.40 ha) |
| Built | 1915 |
| Architectural style | Other, Tudor Gothic |
| NRHP Reference # | 75001572[1] |
| Added to NRHP | August 15, 1975 |
Benedictine Hall at St. Gregory's University in Shawnee, Oklahoma, USA, (also known as St. Gregory's Abbey and College), is the central feature of the university, housing its administration, library and most of its classes. Designed by St. Louis architect Victor Klutho, the facility opened in the fall of 1915.
St. Gregory's College grew from the Sacred Heart Mission in Sacred Heart, Oklahoma. Established in 1876 in what was then called Indian Territory, the mission school considered moving to a more populated area in the 1890s. After a 1901 fire that destroyed much of what was then called the "Catholic University of Oklahoma", the decision was made to move the high school and college to Shawnee, 35 miles (56 km) to the north. VIctor Klutho was hired to design the new facility. A specialist in Tudor revival architecture, Klutho designed a massive five-story brick building to combine church, school and abbey in a single edifice, opening to 40 boys in the fall term of 1915. This served until the 1940s when a new church was built nearby, and in the 1950s the abbey moved to a new campus adjoining the school. In the 1960s the school discontinued high school education and admitted women to the college.[2]
Description
The college required a fireproof structure, so the new school was built of reinforced concrete, and surplus railroad rails from the Rock Island Railroad used in the foundation. The concrete walls were faced with brick, with stone accents. The building is a solid rectangle with a footprint of 260 feet (79 m) by 90 feet (27 m). The central portion of the building is expressed as a battlemented tower, four stories high over a raised basement, with slender corner turrets. From the main mass on either side extend four-story wings on raised basements, accented by projecting three-story oriel bays. The top of the wing is accentuated by a segmental balustrade.[2]
The main level contained administrative offices and the main entry. The second floor was occupied by the library. The third floor was classroom space and the fourth floor was reserved for science laboratories and classrooms. The large space within the fifth floor tower was originally a gymnasium, now a lecture hall. The basement housed support facilities. In 1967, a proposal to demolish the building was rejected due to the potential costs to raze such a solid structure. It was renovated, adding a T-section concrete stair tower to the exterior of the west side.[2] The building continues to house most of what is now St. Gregory University's classes.[3]
2011 Oklahoma earthquake
Benedictine Hall was damaged by the 2011 Oklahoma earthquake, destroying one of the tower's turrets and damaging the other three.[3][4]
References
- ↑ National Park Service (2010-07-09). "National Register Information System". National Register of Historic Places. National Park Service.
- 1 2 3 Ruth, Kent (June 1975). "National Register of Historic Places Inventory - Nomination Form: St. Gregory's Abbey and College" (PDF). National Park Service. Retrieved 8 November 2011.
- 1 2 Lacey, Marc (November 7, 2011). "A Seasoned Combatant of Tornadoes Now Finds the Earth Is Moving, Too". New York Times. Retrieved 8 November 2011.
- ↑ Montgomery, Matt (November 8, 2011). "St. Gregory's University felt the brunt of damage". Shawnee News-Star. Retrieved 8 November 2011.
