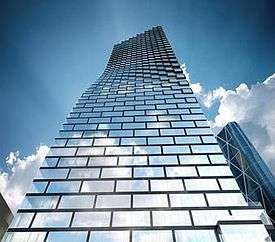Telus Sky
| Telus Sky (skyscraper) | |
|---|---|
 | |
| General information | |
| Status | Under construction |
| Type | Office |
| Location | 7th Avenue (entire block) and Centre St. S.W, Calgary, Alberta, Canada |
| Estimated completion | Fall 2018 [1]] |
| Cost | $400 million CAD |
| Owner | Westbank Corporation |
| Height | |
| Roof | 221.3 m (726 ft) |
| Technical details | |
| Floor count | 60 |
| Floor area | 750 000 sq. ft. |
| Design and construction | |
| Architect | Bjarke Ingels Group |
| Developer | Westbank Developments |
| Structural engineer | Glotman Simpson |
Telus Sky is a 750,000 square foot office mixed-use tower that will incorporate office, retail and residential space. There will be 430,000 square feet of office space, of which 155,000 square feet will be for Telus, a Canadian telecommunications company. The building, set to open in the Fall of 2018, is to be the third tallest building in Calgary, behind Brookfield Place (Calgary) and The Bow (skyscraper)
The commercial office space is listed for lease with Cushman & Wakefield.
History
Art Central, the building that was there previously, was demolished in November 2014.[2] Construction on Telus Sky started in February 2015.[3] The construction on the building is set to finish in Fall 2018.
Building details

TELUS Sky Rendering
The file above's purpose is being discussed and/or is being considered for deletion. See files for discussion to help reach a consensus on what to do.
The file above's purpose is being discussed and/or is being considered for deletion. See files for discussion to help reach a consensus on what to do.
- Square footage of:
- The entire building: 750,000 square feet
- The office space (LEED Platinum): 450,000 square feet on 26 floors
- The residential space (LEED Gold): 250,000 square feet on the upper 32 floors
- The retail space (LEED Platinum): 15,000 square feet located mainly on the ground level
- Total leased space: 142,000 square feet
- Art space: 5,500 square feet
- Number of storeys: 59
- Number of residential units: 341
- Listing Agency: Cushman & Wakefield
See also
External links
- Telus Sky website
- Herald Telus Sky tower set to break ground this summer March 20, 2014
- Daily Antoine Predock and Bjarke Ingels Awarded 2014 RAIC Honorary Fellowships, March 22, 2014
- Sun Calgary city council approves 58-storey Telus Sky tower for downtown core, January 13, 2014
- Daily BIG Unveils ‘Telus Sky’ Tower in Calgary, July 8, 2013
- Post Telus Sky Skyscraper Calgary’s Newest Massive Development, July 4, 2013
- News TELUS Sky set to change Calgary’s downtown skyline, July 4, 2013
- Contact Page, August 26, 2014
References
- ↑
- [http://business.financialpost.com/news/property-post/construction-work-slows-in-calgary-as-recession-delays-office-tower-projects?__lsa=9186-0ed0 Construction work slows in Calgary as recession delays office tower projects August 25, 2016
- ↑ Toneguzzi, Mario (November 20, 2014). "Art Central building set fordemolition to make way for Telus Sky tower". Calgary Herald. Retrieved 23 June 2016.
- ↑ "BIG's curvaceous Calgary skyscraper breaks ground next to Foster's Bow tower". de zeen Magazine. February 16, 2015. Retrieved 23 June 2016.
This article is issued from Wikipedia - version of the 10/6/2016. The text is available under the Creative Commons Attribution/Share Alike but additional terms may apply for the media files.