Tenement at Freedom Square 1, Bydgoszcz
| Building Freedom Square 1, Bydgoszcz | |
|---|---|
| Polish: Kamienica na placu Wolności 1 w Bydgoszczy | |
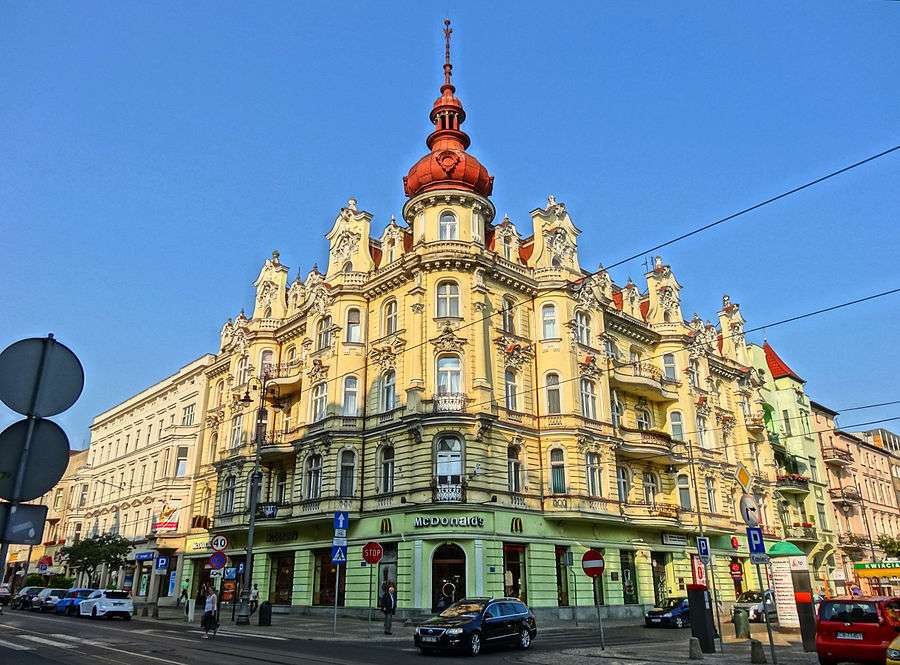 Tenement on Freedom Square 1 | |
 Location in Poland | |
| General information | |
| Type | Tenement |
| Architectural style | Eclecticism, Neo-baroque |
| Classification | N°601429-Reg.A/1041, 20 October 1990[1] |
| Location | Bydgoszcz, Poland |
| Address | Freedom Square 1 |
| Coordinates | 53°7′38″N 18°00′19″E / 53.12722°N 18.00528°E |
| Construction started | 1896 |
| Completed | 1898 |
| Design and construction | |
| Architect | Józef Święcicki |
| Wikimedia Commons has media related to Tenement at Freedom Square 1, Bydgoszcz. |
Tenement Freedom Square 1 is an historic house of Bydgoszcz.
It is often displayed on postcards as one of the turn of the century iconic building in Bydgoszcz. The architect, Józef Święcicki, is also the builder of the "Pod Orłem" hotel (Under the Eagle), the oldest hotel in downtown Bydgoszcz.
Location
The building is located on the east side of Gdańska Street, on the corner of Plac Wolnosci.
History
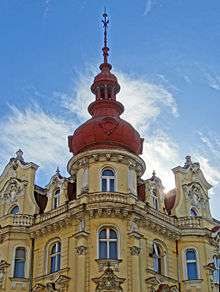
The piece of land on which the house stands, was already built in 1850. The building facing Gdanska Street was devoted to residential purposes, whereas the one giving onto Plac Wolnosci was used for business purposes.[2]
The property belonged from 1855 to 1876, to the widow of Fryderyki Götz, a teacher, then to another teacher, Carl Wolff; in 1895, his son, aka Captain Ernst Wolff, inherited the building.[2] The new owner sold part of the property (at FPlac Wolnosci N°5), and raised funds for the construction of a new, stately townhouse corner. Its designer, Bydgoszcz builder Józef Święcicki,[3] gave to the new tenement the characteristics of an urban and commercial building.
Construction started in October 1896, the reception happened on 28 January 1898.[2] Local companies were employed, such as master bricklayer Hermann Lewandowski, master roofer Julius Jakoby, carpenter Menning.[2] The ground floor was devoted to shops and restaurants, while the upper ones displayed for luxury apartments. In the building was installed in 1898 the first electric lift in the city, imported from Berlin.[3] The corner location of the building enabled its symmetrical shape, the symmetry axis being underlined by a tower covered ending in a bulbous dome.
Ernst Wolff was the owner of the building until 1916, then his widow Martha Wolff till 1919.[4] At this time, the property included Carl Brasch's photograph workshop, as well as 2 restaurants, "Kaiser-Cafe" and "Falstaff 2", and various other shops.[2] Flats tenants were well-known traders, industrialists, officials and officers, among others, directors of Bydgoszcz Liner Company - Friedrich Wilhelm Bumke and Ernst Müller, the owner of Fordon steam brickyard - Heinrich Englemann, the commander of the 34th Pomeranian Regiment of Fusiliers - Colonel Alexander Kluck.[2]
In 1919, the building was owned by a merchant, Stanislaw Czarnecki, then in 1922 by Bank Handlowy in Warsaw which used the ground floor to set up its branch office in Bydgoszcz. Between 1929 and 1933, the owner was Romuald Turasiewicz - deputy of Bydgoszcz District Court, then Eugenia Preiss. In 1927, a car dealer was inaugurated, in front of a gas station. The building also housed Wedel's store and restaurant "Cristal".[2]
After the entry of Soviet troops in the city, an NKVD office was set up in the building in 1945. To commemorate Poles killed there during the soviet period, a wall plaque has been unveiled in 1993.
After World War II, the building house became the property of the "Administration of Urban Houses" in Bydgoszcz. In 1972, interior renovations have been carried out, dividing flats, setting up independent kitchens and bathrooms, and removing the central heating system. During these works,part of the rich interior design, including stucco and decorated stoves were destroyed.[2] In 1992, McDonalds company set up a restaurant on the ground floor: on this occasion, the building was entirely restored.[2]
Architecture
The building has got rich architectural details designed in the Eclectism style with a predominance of Neo-baroque forms[5] Its footprint is rectangular, with an inner courtyard as a well and two wings running along Gdańska Street and Freedom Square.[5]
The building has three storeys, a cellar and an attic. Facades are richly decorated with pilasters, cartouche motifs and balconies ornamented with baluster railing.[5] Above building cornices, bay windows are topped by gables. The tenement corner is rounded, topped with a tower covered with an onion dome.
In the same area, Józef Święcicki also realized many other edifices, among others:
- Hotel "Pod Orlem" at Gdanska st.14;
- Oskar Ewald Tenement at Gdanska st.30;
- Józef Święcicki tenement at Gdanska st.63;
- Tenement at Gdanska st.86.
The building has been registered on the Pomeranian Heritage List (N°601429-Reg.A/1041) on the 20 October 1990.[1]
Galery
 View from Plac Wolnosci
View from Plac Wolnosci- Facade on Gdanska Street
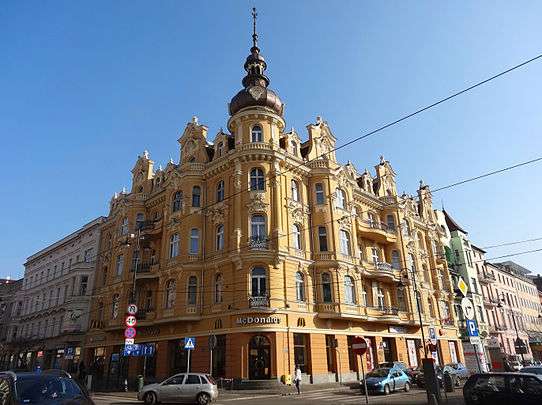 The edifice after a renovation in 2015
The edifice after a renovation in 2015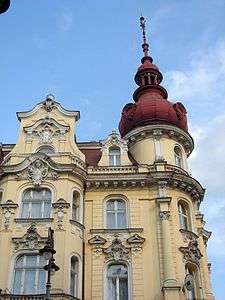 Tower corner
Tower corner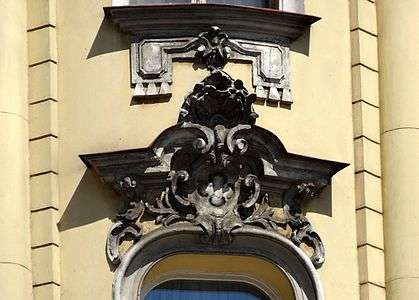 Detailed cartouche
Detailed cartouche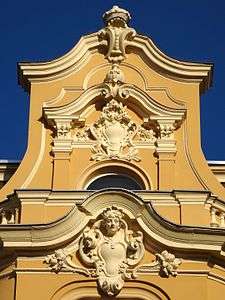 Detail of the gable
Detail of the gable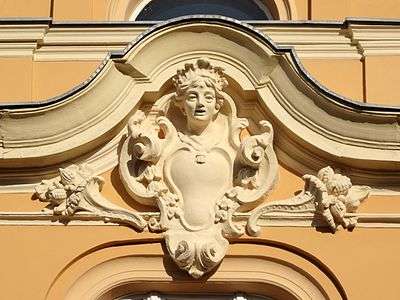 Ornamentation detail
Ornamentation detail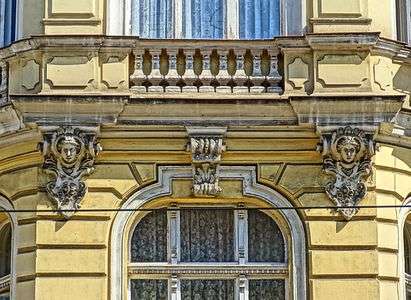 Balcony with railing
Balcony with railing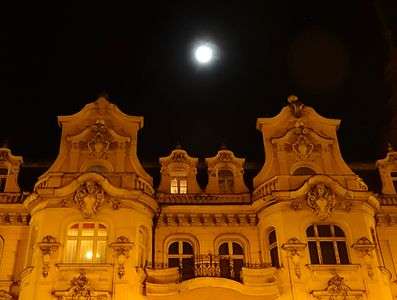 By night
By night
See also
- Plac Wolnosci
- Gdańska Street, Bydgoszcz
- St Peter's and St Paul's Church, Bydgoszcz
- Casimir the Great Park
- Freedom Monument, Bydgoszcz
- (Polish) Józef Święcicki (architect)
- (Polish) Downtown district (Bydgoszcz)
External links
Bibliography
- (Polish) Bręczewska-Kulesza Daria, Derkowska-Kostkowska Bogna, Wysocka A., [i inni]: Ulica Gdańska. Przewodnik historyczny, Bydgoszcz 2003
- (Polish) Derkowska-Kostkowska Bogna: Dzieje kamienicy przy placu Wolności 1 w Bydgoszczy. [w.] Materiały do dziejów kultury i sztuki Bydgoszczy i regionu. zeszyt 14. Pracownia Dokumentacji i Popularyzacji Zabytków Wojewódzkiego Ośrodka Kultury w Bydgoszczy. Bydgoszcz 2009. ISSN 1427-5465
- (Polish) Parucka Krystyna. Zabytki Bydgoszczy – minikatalog. "Tifen" Krystyna Parucka. Bydgoszcz 2008. ISBN 978-83-927191-0-6
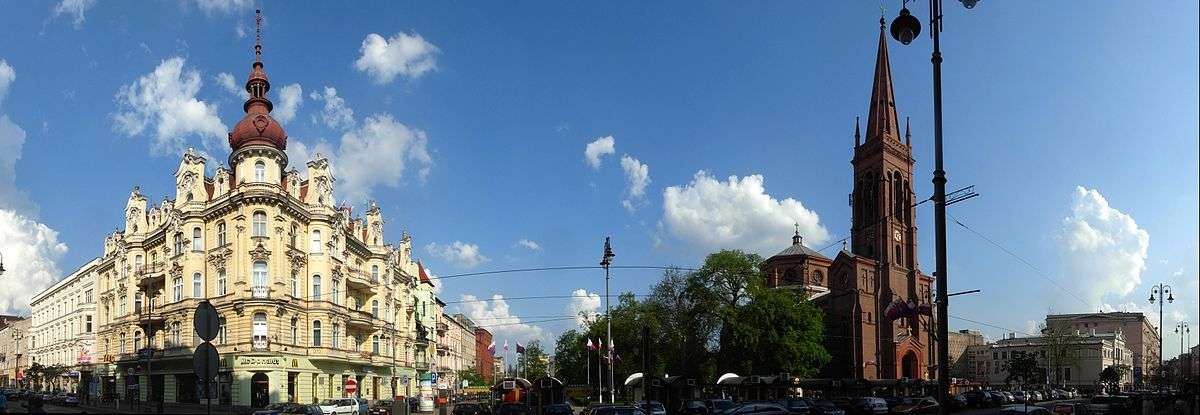
References
- 1 2 Narodowy Instytut Dziedzictwa: Rejestr zabytków nieruchomych – województwo kujawsko-pomorskie (pol.). 31 grudnia 2014. [dostęp 1.03.2014]
- 1 2 3 4 5 6 7 8 9 Derkowska-Kostkowska Bogna: Dzieje kamienicy przy placu Wolności 1 w Bydgoszczy. Materiały do dziejów kultury i sztuki Bydgoszczy i regionu. zeszyt 14. Pracownia Dokumentacji i Popularyzacji Zabytków Wojewódzkiego Ośrodka Kultury w Bydgoszczy. Bydgoszcz 2009. ISSN 1427-5465
- 1 2 Bręczewska-Kulesza Daria, Derkowska-Kostkowska Bogna, Wysocka A.- Ulica Gdańska. Przewodnik historyczny, Bydgoszcz 2003
- ↑ Einwohner-, Adress- und Telefonbücher von Bromberg - 1917 - P 313 -
- 1 2 3 .Parucka Krystyna. Zabytki Bydgoszczy – minikatalog. "Tifen" Krystyna Parucka. Bydgoszcz 2008. ISBN 978-83-927191-0-6