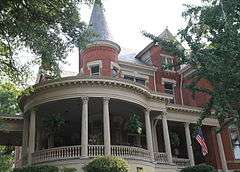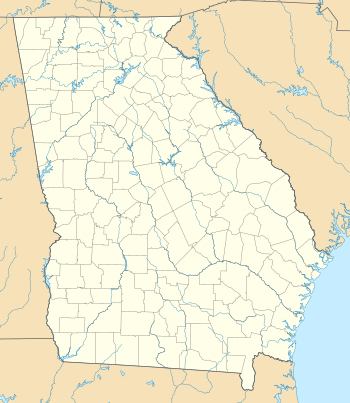Thomas C. Burke House
|
Thomas C. Burke House | |
 | |
 | |
| Location | 1085 Georgia Ave., Macon, Georgia |
|---|---|
| Coordinates | 32°50′27″N 83°38′12″W / 32.84083°N 83.63667°WCoordinates: 32°50′27″N 83°38′12″W / 32.84083°N 83.63667°W |
| Area | 1 acre (0.40 ha) |
| Built | 1898 |
| Architectural style | Queen Anne |
| NRHP Reference # | 71000248[1] |
| Added to NRHP | June 21, 1971 |
Thomas C. Burke House also known as Burke Mansion Built in 1887 Architect DB Woodruff and remodeled in 1917 by architect Neel Reid.
A row of Greek Revival mansion is relieved by this impressive Victorian house. Its series of gables and chimneys, it round tower topped with a wrought iron finial and skirted with a porch, its stained glass and terra cotta trim make stone of the finest examples of Queen Ann style architecture. In the rear, a charming carriage house.
Thomas C. Burke, builder of the house had a builder supply business. Known as a merchant prince of Macon. He finished the interior of his house with the finest of fixtures, hardware and woods. Shortly before World War I the Burke family employed architect Neel Reid to update the interior of their home, and he selected many furnishings from Europe. Mr. Burkes daughters the Misses Mary and Martina burke, established the T.C.Burke Foundation, which has been invaluable aid to terminally ill cancer patients. The Misses Burke occupied the mansion until their deaths in 1967 and 1968. The Mansion is currently a Bed & Breakfast, Burke Mansion. 1085 Georgia, Macon Georgia. This mansion is listed on the National Register of Historic Places.[2]
References
- ↑ National Park Service (2010-07-09). "National Register Information System". National Register of Historic Places. National Park Service.
- ↑ Macon, Historic (1996). Macon an architectural historical guide (first ed.). macon, georgia: williams& canady. pp. 59, 60. ISBN 0-9651017-0-3.