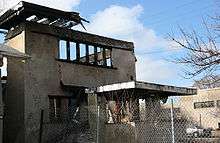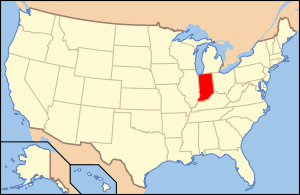Wilbur Wynant House
|
Wilbur Wynant House | |
|
Formerly listed on the U.S. National Register of Historic Places | |
|
Digital reconstruction of the Wynant House viewed from the northwest; main entrance is at center | |
  | |
| Location | 600 Fillmore St., Gary, Indiana |
|---|---|
| Coordinates | 41°36′0″N 87°21′5″W / 41.60000°N 87.35139°WCoordinates: 41°36′0″N 87°21′5″W / 41.60000°N 87.35139°W |
| Area | Less than 1 acre (0.40 ha) |
| Built | 1916 |
| Architect | Frank Lloyd Wright; Ingwalk Moe |
| Architectural style | Prairie School |
| NRHP Reference # | 02001168[1] |
| Significant dates | |
| Added to NRHP | October 18, 2002 |
| Removed from NRHP | December 15, 2011 |
The Wilbur Wynant House (also known as 600 Fillmore or simply the Wynant House) was a house designed by architect Frank Lloyd Wright in Gary, Indiana, United States. During the end of the house's lifespan it was in poor condition; in the mid 2000s it was purchased by a man who planned to restore it, but it was destroyed by fire on January 9, 2006.[2]
Fire

East face of house in early 2009.
On January 9, 2006, the Wynant House burned.[2] Officials suspect arson as the cause of this unexpected fire.[3] The remaining structure was subsequently razed and the lot was confirmed to be vacant in November 2012.

Reconstruction viewed from the street corner.
References
- ↑ "National Register of Historic Places Listings". Weekly List of Actions Taken on Properties: 12/12/11 through 12/16/11. National Park Service. 2011-11-23.
- 1 2 "Fire Guts Rare FLW House in Indiana". National Trust. 2006. Archived from the original on 2008-02-20. Retrieved 2008-02-22.
- ↑ "Wright house restoration will be costly". UPI. 2007. Retrieved 2008-02-22.
External links
- Chris Meyers Log
- "There is Too a There There!": Dwell Magazine article from December 2000; includes a first level floor plan.
This article is issued from Wikipedia - version of the 11/26/2016. The text is available under the Creative Commons Attribution/Share Alike but additional terms may apply for the media files.



