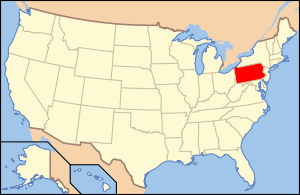1616 Walnut Street Building
|
1616 Walnut Street Building | |
|
| |
   | |
| Location |
1616 Walnut St., Philadelphia, Pennsylvania |
|---|---|
| Coordinates | 39°56′59″N 75°10′7″W / 39.94972°N 75.16861°WCoordinates: 39°56′59″N 75°10′7″W / 39.94972°N 75.16861°W |
| Area | 1 acre (0.40 ha) |
| Built | 1929 |
| Architect | Tilden, Register & Pepper; Wark & Co. |
| NRHP Reference # | 83004247[1] |
| Added to NRHP | October 17, 1983 |
The 1616 Walnut Street Building or 1616 Building is a historic high-rise building in the Center City area of Philadelphia, Pennsylvania.
The 24-story building stands 94 meters tall.
In 1930, the architects received an award for the building's design at the 12th International Buildings Congress in Budapest.
Its five-story parking garage on the Chancellor Street side, part of the original construction, was considered a novelty in 1929.
It was listed on the National Register of Historic Places in 1983, and the Philadelphia Register of Historic Places on January 7, 1982.[2]
In 2013, 1616 Walnut Street was renamed "Icon" as it underwent an extensive renovation, transforming it from commercial space to a luxury Class-A multifamily community expected to open in 2014.[3]
References

- ↑ National Park Service (2009-03-13). "National Register Information System". National Register of Historic Places. National Park Service.
- ↑ "PRHP: List of properties with OPA-compliant addresses" (PDF). Philadelphia Historical Commission. Retrieved 2013-03-07.
- ↑ Icon 1616 Apartments
External links
- 1616 Walnut Street at Philadelphia Architects and Buildings
- Icon Apartments Icon Apartments Philadelphia

