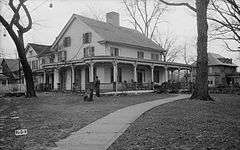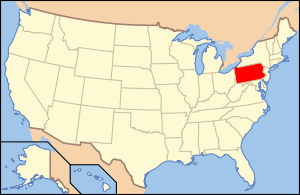Denison House (Forty Fort, Pennsylvania)
|
Denison House | |
|
Denison House, HABS photo, December 1934 | |
  | |
| Location | 35 Denison St., Forty Fort, Pennsylvania |
|---|---|
| Coordinates | 41°17′57″N 75°51′46″W / 41.29917°N 75.86278°WCoordinates: 41°17′57″N 75°51′46″W / 41.29917°N 75.86278°W |
| Area | 6 acres (2.4 ha) |
| Built | c. 1790 |
| Architectural style | Other, New England central chimney |
| NRHP Reference # | 70000550[1] |
| Significant dates | |
| Added to NRHP | December 2, 1970 |
| Designated PHMC | May 23, 1972[2] |
Denison House, also known as the Colonel Nathan Denison House, is a historic home located at Forty Fort, Luzerne County, Pennsylvania. It was built about 1790, and is a 2 1/2-story, frame building with a central chimney in the New England style. A rear addition and full-width front porch were added in the mid-19th century.[3]
It was added to the National Register of Historic Places in 1970.[1]
References
- 1 2 National Park Service (2010-07-09). "National Register Information System". National Register of Historic Places. National Park Service.
- ↑ "PHMC Historical Markers". Historical Marker Database. Pennsylvania Historical & Museum Commission. Retrieved December 20, 2013.
- ↑ "National Historic Landmarks & National Register of Historic Places in Pennsylvania" (Searchable database). CRGIS: Cultural Resources Geographic Information System. Note: This includes Ronald Andrews (July 1970). "National Register of Historic Places Inventory Nomination Form: Denison House" (PDF). Retrieved 2012-03-13.
External links
- Historic American Buildings Survey (HABS) No. PA-25, "Denison House, Wyoming Avenue, Forty Fort, Luzerne County, PA", 5 photos, 7 measured drawings, 3 data pages
This article is issued from Wikipedia - version of the 11/29/2016. The text is available under the Creative Commons Attribution/Share Alike but additional terms may apply for the media files.


