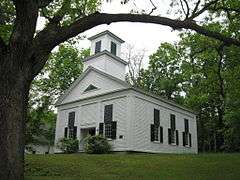Lower Warner Meetinghouse
|
Lower Warner Meetinghouse | |
 | |
  | |
| Location | NH 103, Warner, New Hampshire |
|---|---|
| Coordinates | 43°16′28″N 71°47′57″W / 43.27444°N 71.79917°WCoordinates: 43°16′28″N 71°47′57″W / 43.27444°N 71.79917°W |
| Area | less than one acre |
| Built | 1844 |
| Architectural style | Greek Revival |
| NRHP Reference # | 89000450[1] |
| Added to NRHP | May 25, 1989 |
The Lower Warner Meetinghouse is a historic meetinghouse on NH 103 in Warner, New Hampshire. The white clapboarded wood frame church was built in 1844, and its exterior is relatively unchanged since then, having only lost its steeple due to a lightning strike c. 1893. The building is three bays wide, with a recessed center entry framed by a pair of 20/20 sash windows. The entry is flanked by paneled boards, which are repeated on the corners, which rise to a triangular gabled pediment, whose tympanum contains a small triangular louver. Above the entry a two-stage square tower rises. The side walls each have three 20/20 sash windows. The interior has retained much of its original finish, although pews have been removed or rearranged.[2]
The building was used as a church by Congregationalists and Methodists until the 1860s, at which time it was abandoned. It was informally maintained by abutters until a significant restoration was begun in 1897 after the loss of the steeple. In 1969 the building was given to the Warner Historical Society.[2] It was listed on the National Register of Historic Places in 1989.[1]
See also
References
- 1 2 National Park Service (2009-03-13). "National Register Information System". National Register of Historic Places. National Park Service.
- 1 2 "NRHP nomination for Lower Warner Meetinghouse" (PDF). National Park Service. Retrieved 2014-03-06.
