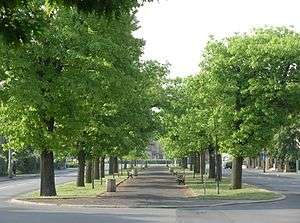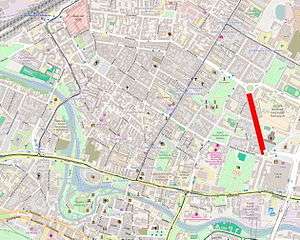Ossoliński Alley
| Bydgoszcz | |
|---|---|
| <span class="nickname" ">Polish: Aleja Ossolińskich w Bydgoszczy | |
|
View of the street | |
|
Location of Ossoliński Alley | |
| Part of | Bydgoszcz Old town district |
| Namesake | House of Ossoliński |
| Owner | City of Bydgoszcz |
| Length | 500 m (1,600 ft) |
| Location | Bydgoszcz |
| Wikimedia Commons has media related to Ossoliński Alley in Bydgoszcz. |
Ossoliński Alley is a large dual carriageway road located in downtown Bydgoszcz.
Location
The avenue is located in the eastern part of the downtown Bydgoszcz and links J. Weyssenhoff Square with Ossoliński roundabout.
Naming
Through history, this street had the following names:[1]
- From 1906 to 1920, Hohenzollernstrasse;
- From 1920 to 1939, Ossoliński Alley;
- From 1939 to 1945, Johann Herder Allee;
- Since 1945, Ossoliński Alley
The namesake of the street comes from is among the House of Ossoliński, associated with Bydgoszcz in the 17th century with in particular Jerzy Ossoliński (1633-1645, 1648-1650) and his son Francis (1645-1648), Starosts of Bydgoszcz and Crown Chancellor .
History
Ossoliński Alley has been laid out in 1903, in the same conditions of urban development as Adam Mickiewicz Alley in the eastern area of Gdańska Street called "Hempelscher Felde":[2] this plot was bought in the 1890s by the municipality to develop its urban plans based on a garden city concept developped by Hermann Stübben.[3]
This axis was a dual carriageway avenue lined up with trees, called Hohenzolernstrasse in its south part, Bülowstrasse in it north part (in 1920 it became part of Adam Mickiewicz alley). The construction of the avenue has been completed in 1903; this was then the widest street in the city: 40 m wide, it had two carriageways, and in a pedestrian walkway in the middle with lawn and trees (red oaks with festoons of Virginia creepers.[4] Street inception was in direct relationship with the erection in 1902 of buildings for the Kaiser Wilhelm's first university and scientific institution in Bydgoszcz (German: Kaiser "Wilhelm's Institut für Landwirtschaft zu Bromberg").[2] The institute architectural ensemble has been erected on the eastern side of the street between 1903 and 1906. By contrast, the area on the western side of the alley has been planned and designed in 1912 by German architect Josef Stübben. However, most of the villas in this district ("Sielanka" or Idyll) have been essentially erected during interwar period.[5]
In 1924, the south-estern tip of Ossoliński Alley has been identified to accommodate the construction of St. Vincent de Paul's Basilica, the largest religious edifice in Bydgoszcz, and one of the largest in Poland. The whole complex has only been completed in 2003.[6]
In the 1950s, an urbanization project designed and created in Bydgoszcz two "clone" avenues of Ossoliński alley with two lanes, middle tree planted sidewalk: 11 November street (Leśne district) and Stanisław Noakowski street (Kapuściska district).
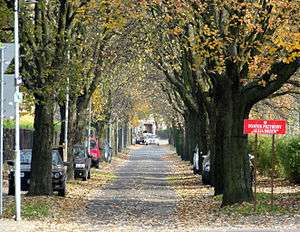
Green
The alley has two rows of red oaks planted at the beginning of the 20th centurytwentieth century. Four of them are listed as Polish monuments of nature:[7]
- Three Magnolias at N°12;
- One horse-chestnut at N°3.
Karol Szymanowski alley, crossing the southern part of Ossoliński avenue is unique by the presence of a monumental perspective of 46 specimens of Swedish whitebeams, all listed as Polish monuments of nature.[7]
Main places and buildings
St. Vincent de Paul's Basilica, Ossoliński Alley N°2.
Registered on Kuyavian-Pomeranian Voivodeship heritage list, N°601231, Reg. A/846/1-2, May 30, 1996.[8]
1925-1939, by Adam Ballenstedt
In 1923, municipal authorities of Bydgoszcz offered to the Congregation of the Missionaries of St. Vincent de Paul a piece of land for the construction of a church and a school. In March 1924, architect Adam Ballenstaedt from Poznan started preparatory works. On May 1, 1924 a decree of Cardinal Edmund Dalbor erected the St. Vincent de Paul parish, and in October 15, 1925, missionary priests began their pastoral work. By the end of 1927, the chancel was built, and in the early 1928, foundation works started under the body of the aisle. At the beginning of 1932 both wings of the church were completed, one of them established as a school for boys. At the end of 1933, the walls of the rotunda have been erected, then in 1935 the reinforced concrete dome. At the end of 1938, the church was roughly finished. On September 16, 1939, the church was occupied by German army and the missionary aisle taken over for police barracks: the building was desecrated, its equipment stolen. During their withdrawal from the city, retreating German forces set fire to the edifice on January 19, 1945. On March 15, 1945 first new missionaries arrived from Kraków, rubble was removed and the church re-opened for worship. From May 27, the Basilica hosted regular worship. Then began the long process of reconstruction:
- in 1949, the chapel of Our Lady of Czestochowa has been rebuilt;
- in the 1950s interior walls of the church have been plastered;
- in 1966, the project of the outer dome started.
From 1967, works on the reconstruction of the church have been led by architect Wiktor Zin. According to Zin's draft, marble pilasters with Corinthian capitals were placed inside, a choir built and reflective mirrored mosaic installed. Wiktor Zin also designed mosaics on the ceilings, sanctuary decor, rosettes in the coffers of the dome and stained glass windows. In the following years, further additions have been carried out: a marble floor was laid across, the exterior walls were plastered using originally designed stucco details. On October 7, 1997, Pope John Paul II elevated the church to the rank of Minor basilica.
Remarkable artefact:
- Main altar
Designed by Wiktor Zin, it displays a monumental group of Crucifixion and mosaics. Echoing the theme on the altar, two mosaics on chancel's wall remind St. Vincent de Paul Christian charity.
- Side altars
Located around the rotunda of the church, as in a Roman Pantheon, they fit in each if the placed eight chapels. Each altar is flanked by two Corinthian columns. In nearby niches are placed statues of saints.
- Dome
Surely the most monumental element of the interior, it boasts 108 coffers coffers filled with 32 different motif rosette.
- Mosaic "The Creation of the World"
It is placed above the entrance in the arcade of the Western church, attached to a reinforced concrete plate set at 8 meters above the floor of the church. The composition is an abstract representation of the biblical description in the Book of Genesis. The style is a mixture of lines and three colors, red, blue and gold.
- Doors of Blessings
They consist of 16 bronze bas-relief doors, at the western entrance of the church. It has been realized by sculptor Michał Kubiak. The exterior of the door depicts the eight Beatitudes from the Gospel of Matthew (5,3-11). On the inside are placed a crest of Bydgoszcz, a monogram of St. Vincent de Paul and the coat of arms of the Congregation.
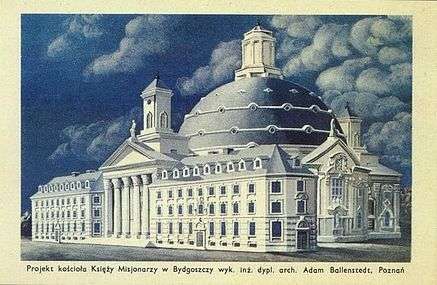 Picture of the project by Adam Ballenstedt
Picture of the project by Adam Ballenstedt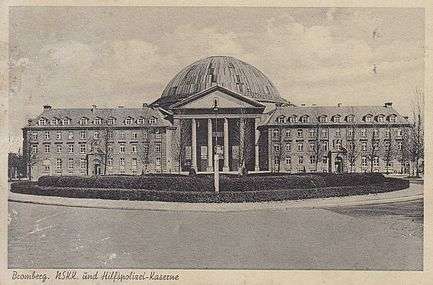 The Basilica in 1940
The Basilica in 1940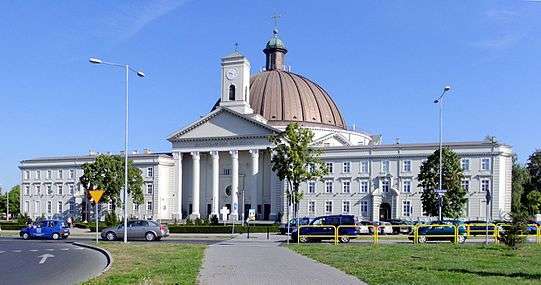 General view
General view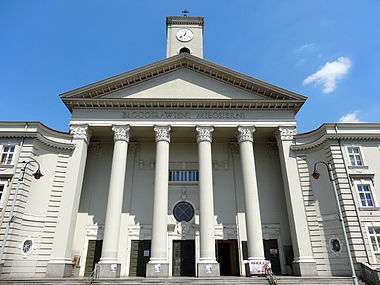 Front entrance
Front entrance.jpg) View of one of the aisle
View of one of the aisle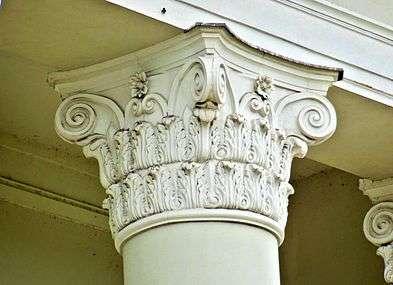 Detail of a Corinthian column
Detail of a Corinthian column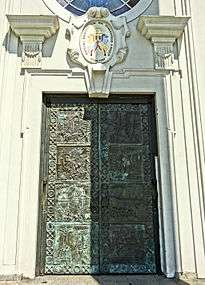 Doors of Blessings
Doors of Blessings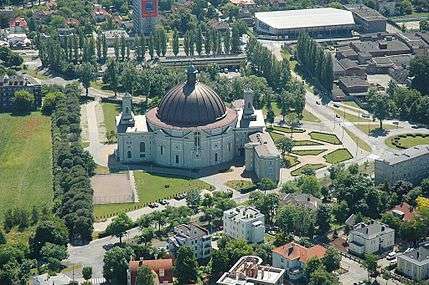 Bird eye view
Bird eye view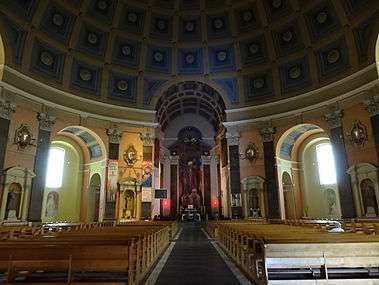 Nave view
Nave view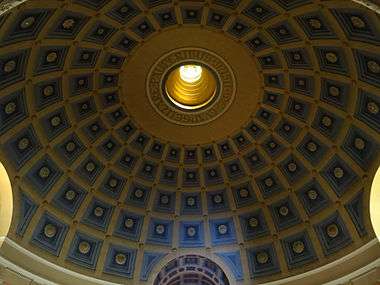 Inside dome
Inside dome
Buildings of the Institute of Agriculture,
Registered on Kuyavian-Pomeranian Voivodeship heritage list.
1903-1906, by Delius
The architectural ensemble of the Institutes of Agriculture in Bydgoszcz occupies an area of 7.5 hectares, between Joseph Weyssenhoff Square, Ossolińscy Alley, Wielkopolski insurgents avenue and Karol Szymanowski street. The western area is laid out with buildings, the eastern one is a 5 ha zone of field vegetation, with livestock, greenhouses and a barn.[9]
In October 1902, Prussian government took the decision to create in Bydgoszcz research institutes for agriculture (German: Landwirtschaftliche Versuchs und Forschunganstallten). Preliminary blueprints were performed in 1903 by construction engineer Delius. Construction works began in April 1903, and official opening of the Institute took place on June 11, 1906. Its name was changed in September 1906 to Kaiser Wilhelm's Institut für Landwirtschaft zu Bromberg, it kept it till the end of World War I.[9] Under the terms of references, the institute had received research, experimental, scientific and advisory tasks. To carry out them, the organizational structure of the institute was made up of four divisions:[10]
- Agricultural chemistry, Bacteriology and breeding seeds
- Drainage
- Plant pathology
- Veterinary medicine
In 1912, the institute created an experimental farm in Mochle near Bydgoszcz, where extensive research on nutrition and development of plants and animals in natural conditions were conducted,[10] and another one in Pęchowo.[10] The institution conducted also very active public lectures about all training fields, from botany and agricultural bacteriology to agrochemicals and plants or animals diseases. Unfortunately, various internal and external conflicts forced the school to move to Cieszyn in September 1922/1923.[11] During German occupation, the organisation conducted further research, although suffering significant losses. In autumn 1939, director Dr. Vladimir Kulmatycki,[9] together with many scientists, technicians and administrative personnel were killed in mass executions.[12] After World War II, the institute became a branch of the National Institute of Scientific Agriculture based in Puławy. In the 1980s, new buildings were erected on Wielkopolski Insurgents Avenue, where were gradually transferred the existing scientific institutions. The 60 000 volumes of the 1906-established Agricultural Library have been equally distributed in 2004 between the Central Agriculture Library in Warsaw and the library of the University of Casimir the Great in Bydgoszcz (UKW). In 2010, the following buildings of the institute were handed over to UKW:
- The main building at Weyssenhoff Square 11, to the Faculty of Mathematics, Physics and Technology;
- Building at Ossolińscy Avenue 12, to the Faculty of Natural Sciences;
- Buildingat Wielkopolski Insurgents Avenue 2, to the Faculty of Pedagogy and Psychology.
All the buildings of Bydgoszcz Agricultural Institutes have been erected with reference to the Prussian architectural national style, such is also the High Seminary of Bydgoszcz in Grodzka street. The predominant architecture style is eclecticism, with Historicism and Secession influences.[13] Due to the clay soil, buildings foundation had to be reinforced with concrete rails. Roofs are covered with Monk and Nun tiles with spires made from sheets of zinc or copper.[9] Building at Joseph Weyssenhoff Square N°11 is the largest one of the ensemble: it housed originally Institutes of Plant Pathology and Drainage, plus administrative offices. The edifice displays separated avant-corps (one on each side, one in the middle of the facade), roofs are steep ones, some are metal covered. A small panoramic terrace was installed at the top of the highest roof. The middle avant-corps on the front façade still exhibits an oak door with oval shaped transom light made of cristal panes. On the transom, a Neo-Baroque cartouche with the symbols of agriculture (a beehive, a shovel, a hoe and a plow) is visible, including cornucopias overflowing with fruits.[9]
Ossoliński Alley N°4/6,
Registered on Kuyavian-Pomeranian Voivodeship heritage list:
- N°601388, Reg. A/1050, December 31, 1997[8] (N°4);
- N°601258, Reg.A/676/1-8, May 20, 1992[8] (N°6);
- N°601259, Reg.A/676/1-8, May 20, 1992[8] (N°8/10).
The ensemble comprises houses for senior officials, while a third one located at Wielkopolski Insurgents N°4 housed the head gardener and a chief accountant. Buildings have three levels and have been divided later into smaller housing. Their picturesque characteristics hinge on bay windowss, balconiess, loggias and avant-corpss. The asymmetrical Art Nouveau facades display various material, brick and plaster fragments in half-timbered attics.[9]
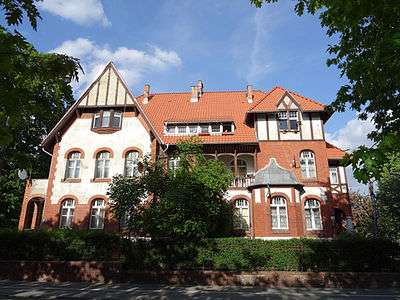 Main facade of N°4/6
Main facade of N°4/6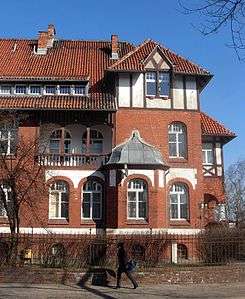 Detail of N°4
Detail of N°4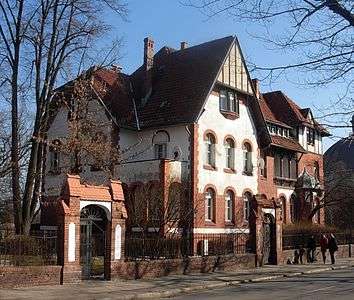 View of N°6 on foreground
View of N°6 on foreground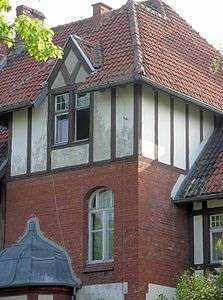 Detail of half-timbered elements
Detail of half-timbered elements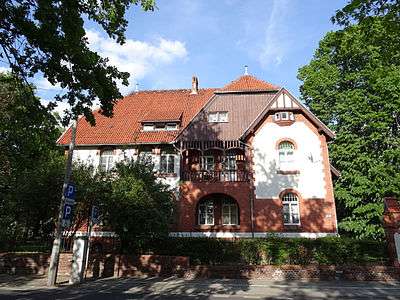 Facade of N°8/10
Facade of N°8/10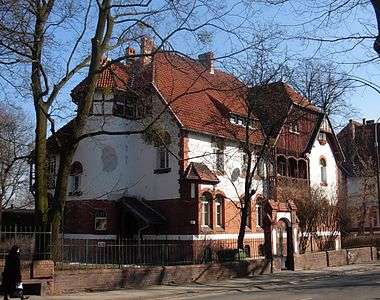 Side view of N°8/10
Side view of N°8/10
Ossoliński Alley N°12
Registered on Kuyavian-Pomeranian Voivodeship heritage list, N°601256, Reg.A/676/1-8, May 20, 1992.[8]
This building originally housed the Institute of Agrochemistry and Bacteriology. Architecture is different from the other edifice, with robust heavy blocks. In the basement were a boiler room, a glass and chemicals storeroom, a dishwashing and drying cabinets for glass and a special machine serving for sample preparation. There were also distillation facilities using the installed network of distributed water throughout the building. The ground floor housed accommodations, a library with a chemistry lab, the main laboratory spaces with dedicated nitrogen and phosphoric acid areas. The first floor was devoted to bacteriology works, with a sterilization room, a plant breeding laboratory, an electrolyte laboratory, a collection hall and a lecture hall for 52 seats. In the attic were sey up flat for assistants and storage rooms.
Inside are still preserved an adorned staircase, a mosaic displaying the date of construction of ("1904-1905") on the main entrance ground floor, as well as a symbolic representation of a snake wrapped around agricultural products.[9]
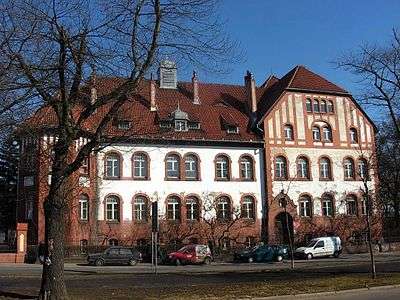 Main view from the street
Main view from the street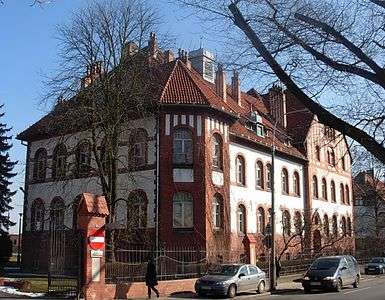 Side View
Side View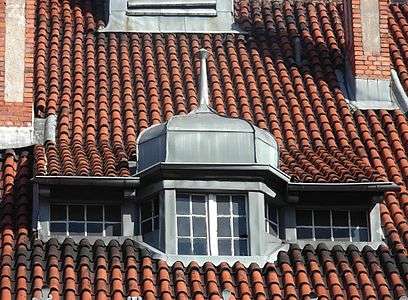 Detail of the roof
Detail of the roof
Villa at N°5
1935 by Jan Kossowski
The house has been designed for Mr L. Stojowski.
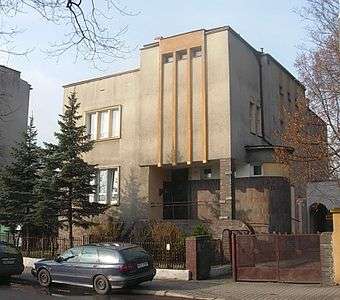 View from the street
View from the street
Villa at N°7
Registered on Kuyavian-Pomeranian Voivodeship heritage list, N°601388, Reg. A/1050, December 31, 1997.[8]
1927-1929 by Bronisław Jankowski
Polish National Style
This large house, (620 m2), was supposed to be a residential building with a lawyer office for a famous family of Polish interwar, the Felcynów[14] In the 1930s, the villa housed the "Headquarters District Command of Border Guard", then, during the nazi occupation, the Westpreussen seat of Selbstschutz of western Prussia. During those dark times, it also housed the Abwehr: the decoration included a series of rooms dedicated for senior military officers (spa and leisure facilities).[14]
After World War II, it was used by NKVD, and between 1947 and 2004, a delegation of Polish Supreme Audit Office used the building. On the facade a plaque by Alexander Dętkoś, unveiled on September 17, commemorates Polish Border Guard personnel murdered by NKVD soldiers during the Katyn massacre.[15]
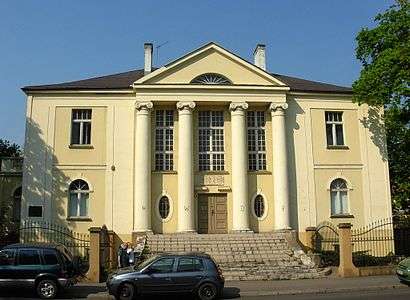 View of the front facade
View of the front facade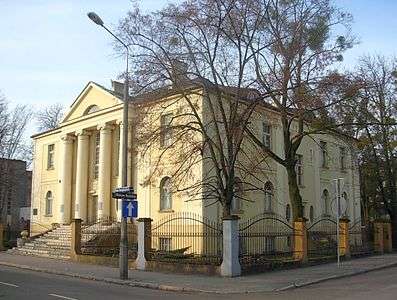 Side view
Side view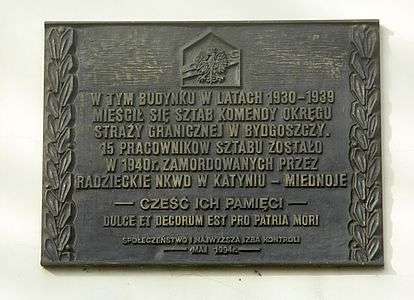 Commemorating plaque
Commemorating plaque
Villa at N°9
1927-1931 by Edward Stecewicz
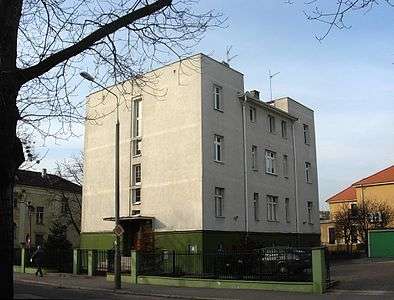 View from the street
View from the street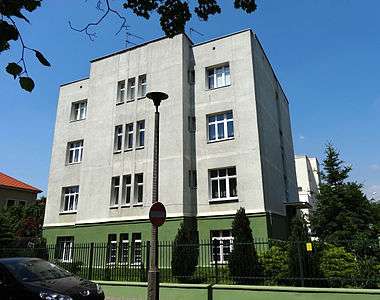 Side view
Side view
Villa at N°11
1932-1933 by Henryk Misterek
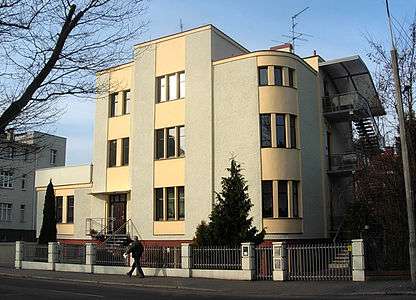 Main facade from the street
Main facade from the street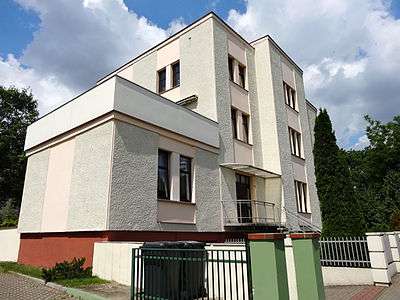 Backside view
Backside view
Villa at Kopernika Street N°16, corner with Ossoliński Alley
Registered on Kuyavian-Pomeranian Voivodeship heritage list, N°601364, Reg. A/61/1-2, January 20, 2002[8]
1933
The house has been commisionned by Antoni Weynerowski, owner of a successful shoe factory LEO', then KOBRA in the early 20th century, as a wedding gift for his son Witold and his wife Julia. She was from Dutch ascendance, hence the choice of the design, with a de l'Orme roof.[16] After World War II, the villa moved into the hands of the city authorities and became a kindergarten for police members.[16]
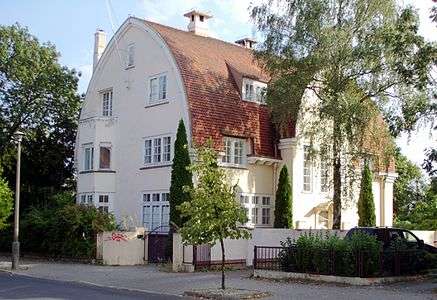 View from street intersection
View from street intersection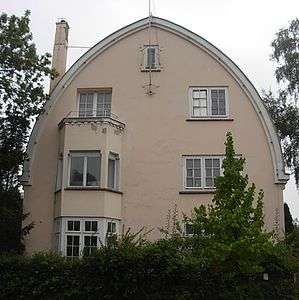
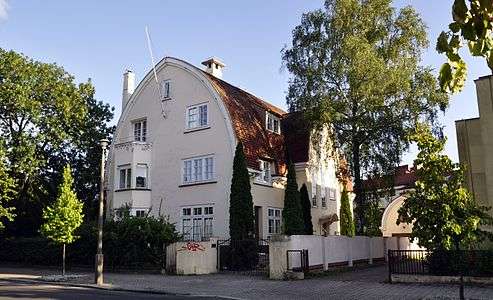 General view with the gable of the garage building on the right
General view with the gable of the garage building on the right
Villa at Kopernika Street N°9, corner with Ossoliński Alley
1932-1933, by Bolesław Polakiewicz[17]
Early modernism, Functionalism
In 1932-1933, Bolesław Polakiewicz realized 9 projects in the area, all characterized by functionalist style: cubic or rectangular forms with enhanced architectural effects.[18]
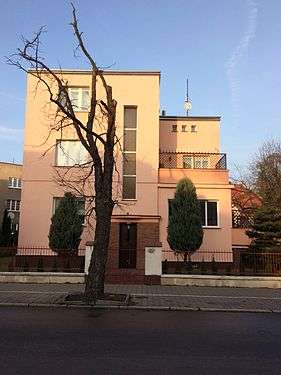 View from Kopernika Street
View from Kopernika Street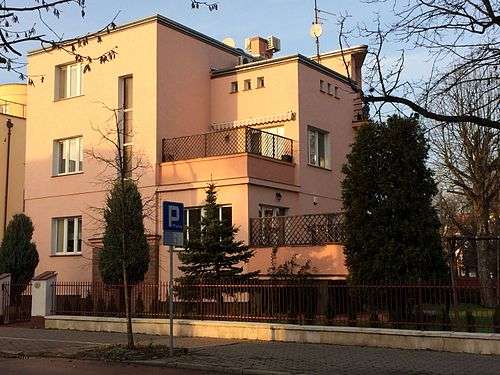 View from Ossoliński Alley
View from Ossoliński Alley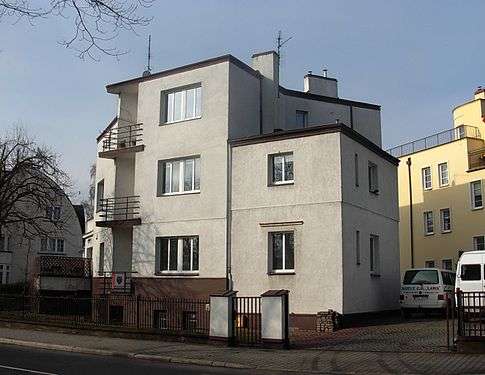 General view with Kopernika Street N°9 (center), N°7a (right) and N°16 (left)
General view with Kopernika Street N°9 (center), N°7a (right) and N°16 (left)
Villa at N°17
1932-1933 by Bolesław Polakiewicz
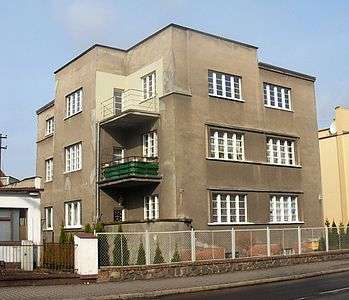 Main facade from the street
Main facade from the street
Villa at N°19
1932-1933 by Bolesław Polakiewicz
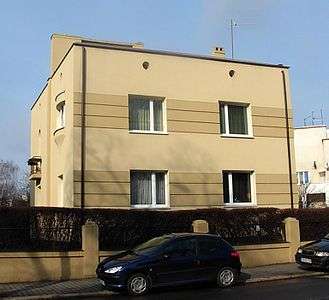 Main facade from the street
Main facade from the street
Villa at N°21
1932-1933 by Bolesław Polakiewicz
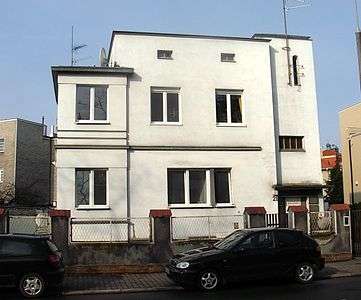 Main facade from the street
Main facade from the street
Villa at N°25
1927-1929 by Bronisław Jankowski
Polish National Style
Houses a local branch of a bank.
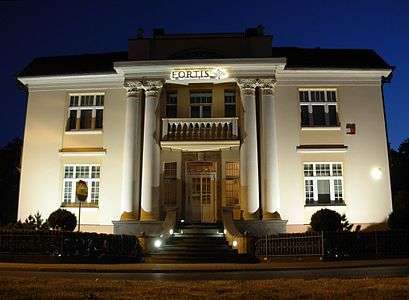 Main facade by night
Main facade by night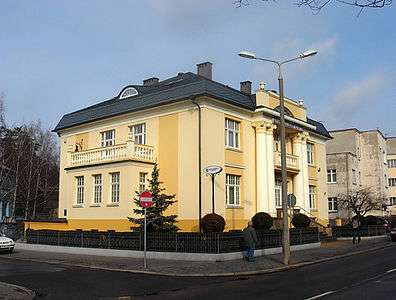 Side view
Side view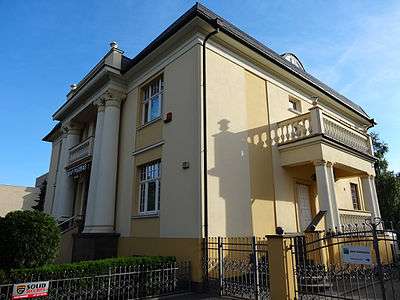 Side view
Side view

See also
- Kopernika Street in Bydgoszcz
- Pomeranian Philharmonic
- Gdańska Street, Bydgoszcz
- Adam Mickiewicz Alley in Bydgoszcz
- Bydgoszcz
Bibliography
- (Polish) Henryk Kaczmarczyk: Budynek przy alei Ossolińskich . Kalendarz Bydgoski 1996
- (Polish) Czachorowski Antoni red.: Atlas historyczny miast polskich. Tom II Kujawy. Zeszyt I Bydgoszcz. Uniwersytet Mikołaja Kopernika. Toruń 1997
- (Polish) Jastrzębska-Puzowska, Iwona: Od miasteczka do metropolii. Rozwój architektoniczny i urbanistyczny Bydgoszczy w latach 1850-1920. Wydawnictwo MADO. Toruń 2005. ISBN 83-89886-38-3, 978-83-89886-38-5
- (Polish) Umiński, Janusz: Bydgoszcz. Przewodnik, Regionalny Oddział PTTK „Szlak Brdy” Bydgoszcz 1996 & "Bydgoszcz – przewodnik"; Bydgoszcz 1996
- (Polish) Zbigniew Sroka CM – "Bazylika św. Wincentego à Paulo w Bydgoszczy – przewodnik";
- (Polish) A. Konsek CM, ks. A. Strycharz CM – "Bydgoska Bazylika Mniejsza św. Wincentego à Paulo 1924 – 1999"; Bydgoszcz 1999.
External links
- (Polish) Official page of the Basilica
References
- ↑ Czachorowski, Antoni (1997). Atlas historyczny miast polskich. Tom II Kujawy. Zeszyt I Bydgoszcz. Toruń: Uniwersytet Mikołaja Kopernik.
- 1 2 Jastrzębska-Puzowska, Iwona (2005). Od miasteczka do metropolii. Rozwój architektoniczny i urbanistyczny Bydgoszczy w latach 1850-1920. Toruń: Wydawnictwo MADO. ISBN 83-89886-38-3.
- ↑ Bydgoszcz Guide. Bydgoszcz: City of Bydgoszcz. July 2014. p. 22. ISBN 83-917786-7-3.
- ↑ Kuczma, Rajmund (1995). Zieleń w dawnej Bydgoszczy. Bydgoszcz: Instytut Wydawniczy „Świadectwo”.
- ↑ Okoń Emanuel, Tandecki Janusz (1997). Bydgoszcz – historia i rozwój przestrzenny. Atlas historyczny miast polskich. Tom II Kujawy. Zeszyt I Bydgoszcz. Toruń: Uniwersytet Mikołaja Kopernika.
- ↑ Umiński, Janusz. Bydgoszcz. Przewodnik. Bydgoszcz: Regionalny Oddział PTTK „Szlak Brdy”. p. 1996.
- 1 2 Kaja, Renata (1995). Bydgoskie pomniki przyrody. Bydgoszcz: Instytut Wydawniczy „Świadectwo”. ISBN 83-85860-32-0.
- 1 2 3 4 5 6 7 zabytek|kujawsko-pomorskie|issued=1.03.2014
- 1 2 3 4 5 6 7 Grzybowska Maria, Werterowska Zofia (1999). Przyczynki do historii architektury zespołu naukowych Instytutów Rolniczych w Bydgoszczy. Bydgoszcz: Pracownia Dokumentacji i Popularyzacji Zabytków Wojewódzkiego Ośrodka Kultury w Bydgoszczy. p. 60.
- 1 2 3 Rasmus, Hugo (1998). O badaniach rolniczych w Bydgoszczy. Prace Komisji Historii Bydgoskiego Towarzystwa Naukowego. Tom 16. Bysgoszcz: Bydgoskie Towarzystwo Naukowe.
- ↑ red. Marian Biskup: Historia Bydgoszczy. Tom II. Część pierwsza 1920–1939. Bydgoszcz: Bydgoskie Towarzystwo Naukowe, 1999, s. 651–719. ISBN 83-901329-0-7.
- ↑ Kwaśniewska Krystyna, Rak Mieczysław -Naukowcy Bydgoszczy – słownik biograficzny 1997-Instytut Wydawniczy "Świadectwo", Bydgoszcz 1997, p.357–381, ISBN 83-85860-48-7
- ↑ Parucka Krystyna, Zabytki Bydgoszczy – minikatalog, Tifen Bydgoszcz 2008
- 1 2 Kaczmarczyk, Henryk (1996). Budynek przy alei Ossolińskich. Bydgoszcz: Kalendarz Bydgoski. p. 111.
- ↑ Umiński, Janusz (2004). Przewodnik, Wydawnictwo Uczelniane Wyższej Pomorskiej Szkoły Turystyki i Hotelarstwa w Bydgoszczy. Bydgoszcz. ISBN 83-914008-7-5.
- 1 2 Bydgoszcz Guide. Bydgoszcz: City of Bydgoszcz. July 2014. p. 108. ISBN 83-917786-7-3.
- ↑ Derkowska - Kostkowska, Bogna (1999). O zalozeniu Sielanki - bydgoskiego miasta ogrodu. Materiały do dziejow kultury i sztuki bydgoszczy T4. Bydgoszcz: Pracownia Dokumentacji i Popularyzacji zabytków Wojewódzkiego osrodja kultury w Bydgoszczy. p. 72.
- ↑ Derkowska - Kostkowska, Bogna (1999). O zalozeniu Sielanki - bydgoskiego miasta ogrodu. Materiały do dziejow kultury i sztuki bydgoszczy T4. Bydgoszcz: Pracownia Dokumentacji i Popularyzacji zabytków Wojewódzkiego osrodja kultury w Bydgoszczy. p. 82.
Coordinates: 53°07′41″N 18°00′55″E / 53.1280°N 18.0154°E
